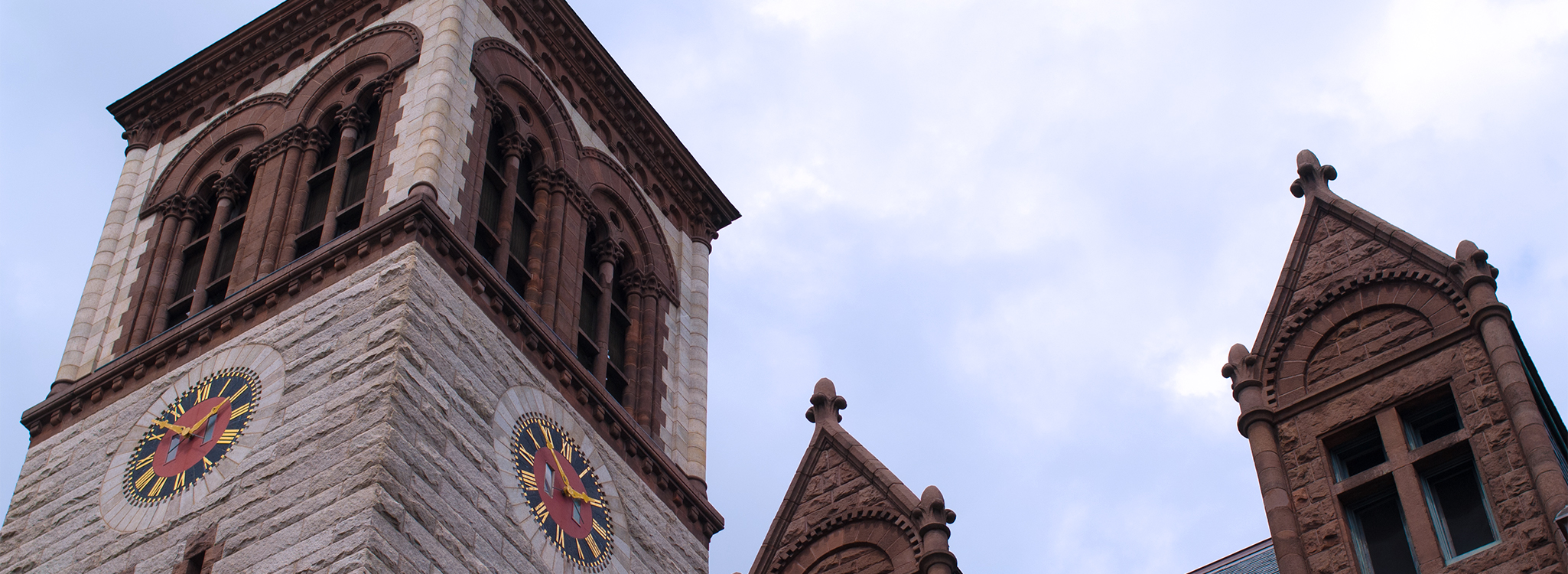bigpicture7
Senior Member
- Joined
- May 5, 2016
- Messages
- 3,542
- Reaction score
- 7,569
So, in general, CX development (including either actual movement on the ground, or with new filings/amendments w/ Planning Board) has been pretty quiet over the past year. With Parcels Q2, R, S-T, V supposedly in the queue, it sure seemed like a bit of a stall. But finally this week there's some movement w/ the special permits office...a minor amendment document, with some updates:
 ^From therein: https://www.cambridgema.gov/-/media...9/sp179min12/sp179_amend12_appln_20240509.pdf
^From therein: https://www.cambridgema.gov/-/media...9/sp179min12/sp179_amend12_appln_20240509.pdf
Some interesting items from within include:
- The Park 151 residential building is reported as fully leased (95%), yet with its parking less utilized than expected, so they're asking to reduce parking requirements going forward for CX
- They are asking for the yet-to-be-started Parcel R residential building to have its own parking relocated, using the excess elsewhere instead for those residents as needed
- They disclosed that the Parcel R project itself has been delayed by the "economic downturn" (MmmHmm)...
- They propose re-starting the Parcel R project with a redesign to remove below grade parking pending the City's above-mentioned decision on reducing CX parking
- Supposedly a community meeting was held on May 7 to discuss all this
Anyway, it is at least nice to see something here.

Some interesting items from within include:
- The Park 151 residential building is reported as fully leased (95%), yet with its parking less utilized than expected, so they're asking to reduce parking requirements going forward for CX
- They are asking for the yet-to-be-started Parcel R residential building to have its own parking relocated, using the excess elsewhere instead for those residents as needed
- They disclosed that the Parcel R project itself has been delayed by the "economic downturn" (MmmHmm)...
- They propose re-starting the Parcel R project with a redesign to remove below grade parking pending the City's above-mentioned decision on reducing CX parking
- Supposedly a community meeting was held on May 7 to discuss all this
Anyway, it is at least nice to see something here.



