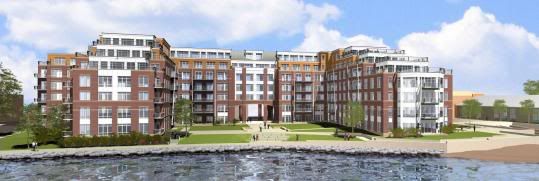briv
Senior Member
- Joined
- May 25, 2006
- Messages
- 2,083
- Reaction score
- 3

From The Globe:
EAST BOSTON
On the road to becoming a hot spot
New housing seen as boon to neighborhood's profile
By Elizabeth Gehrman, Globe Correspondent | July 6, 2008
For two decades, East Boston has been touted as the city's next "hot" neighborhood, and residents have eagerly anticipated the redevelopment of its historically industry-heavy waterfront. And now, even as the stalling of work on Roseland's ambitious East Pier has disheartened expectant neighbors, the forward momentum of the 196-unit Boston East project is giving them new reason to hope.
After a series of meetings on the proposed project, slated for a vacant tract of land on Border Steet across the harbor from Charlestown, the city permitting process is drawing to a close. The developer, Trinity Financial, in cooperation with the East Boston Community Development Corp., hopes its plan will sail through state permitting with relative ease. Once that happens, says Trinity project manager Sarah Barnat, financing should fall into place and the project can get started.
"We've tried very hard to design a building that's economically feasible and can support itself," she said, "and I think we've done a pretty good job of that. We've brought investors by and people are really excited about the neighborhood."
Trinity has a track record in East Boston, having developed the well-received, 400-plus-unit mixed-income Maverick Landing site. "One of our hallmarks is we invest in and work on projects that we know we can do and that we want to get done," said Barnat. "We never give up."
That kind of stick-to-itiveness may be just what East Boston needs. "People have been hearing about redevelopment for years, and every time we take one step forward we take two steps back," said East Boston state Representative Carlo Basile. "The new projects need the support of political leaders and of the community, and they'll have it as long as they work with us. This looks like a beautiful development, and we really want to see it happen."
Despite current headlines over the dire state of housing, "The market in East Boston has been very steady," said Tony's Realty owner Tony Giacalone. In the past 60 days, he said, "at least 40 condos have either sold or gone under agreement in the neighborhood." That rate of sales is marginally lower than it was a few years ago, he conceded, but a big part of the reason is that "there's a lack of tolerance for properties that need work, and most of the singles and multi-families over here need a lot of work."
Barnat agreed. "What we've found is it's not that people don't want to be in East Boston," she said. "It's just that there's not the housing stock for them to buy."
Giacalone cited the "extremely successful" Porter 156 lofts in Jeffries Point, which sold "probably 90 to 95 percent" when they were completed in 2005. "I've never seen any unsellable new construction in East Boston that's priced correctly," he added.
The Boston East project will be located between the Central Square commercial hub and the Atlantic Works building, which houses artists' lofts and a successful co-op gallery. It will include 170 one- and two-bedroom market-rate units; 26 units of affordable housing, eight of which will be dedicated live-work artists' spaces; another art gallery; a marine facility; and plenty of public-access space, including an interpretive park and a portion of Harborwalk. Its facade will be brick, with metal and wood elements giving it a maritime feel, and its stepped wings will ensure water views for the majority of units.
Developers, state and city officials, and residents are united in their enthusiasm for the project. At several community meetings usually known for verbal brawls and divisiveness residents actually stood up to thank Trinity Financial representatives for their care in working with the neighborhood and their devotion to the area.
"We're bullish on East Boston," said Barnat. "When we bring investors over, we show them a diverse, safe, wonderfully enriching neighborhood which already has a lot of amenities, but not enough. There has to be a vision."
Giacalone pointed out that vision has never been lacking but that the patience of a Zen master is sometimes required. "If you try to completely change an area, it takes 10 to 30 years," he said. "Look at the Harvard plan for Allston. That's a 50- to 100-year plan. East Boston seems to want to do its waterfront in two."
"We've waited long enough," Basile rejoined. "Now is the time."
It seems Basile will get his wish as the buzz on East Boston finally seems to be translating into action. Boston East is not the only new housing development that's moving forward: The 65-unit Seville at Boston Harbor and the 148-unit New Street residential project are also steaming ahead, and several other projects have been approved by the Boston Redevelopment Authority. The redesign of Maverick Square, including the new T station, is well underway and the city is about to release a multimillion-dollar "transportation action plan" for the area.
"Personally, I think once we build housing and develop the waterfront," said East Boston City Councilor Salvatore LaMattina, "people are going to see what a beautiful location it is and it will market itself. We just need to get the shovel in the ground."

? Copyright 2008 The New York Times Company













