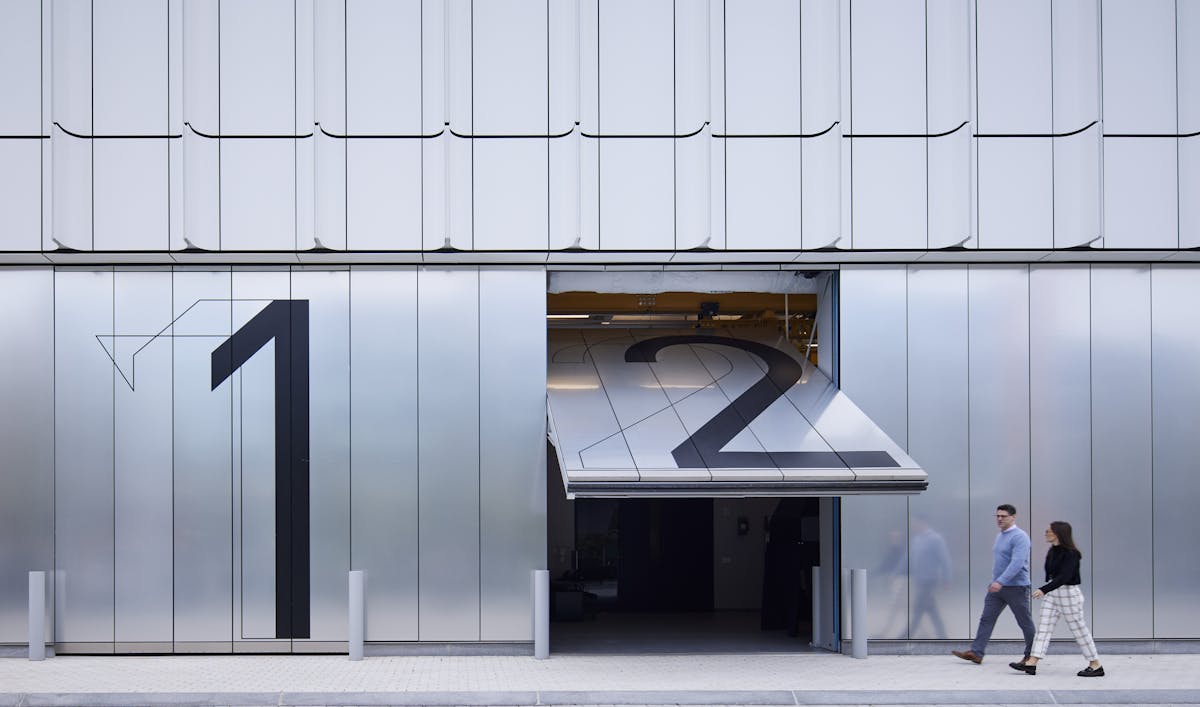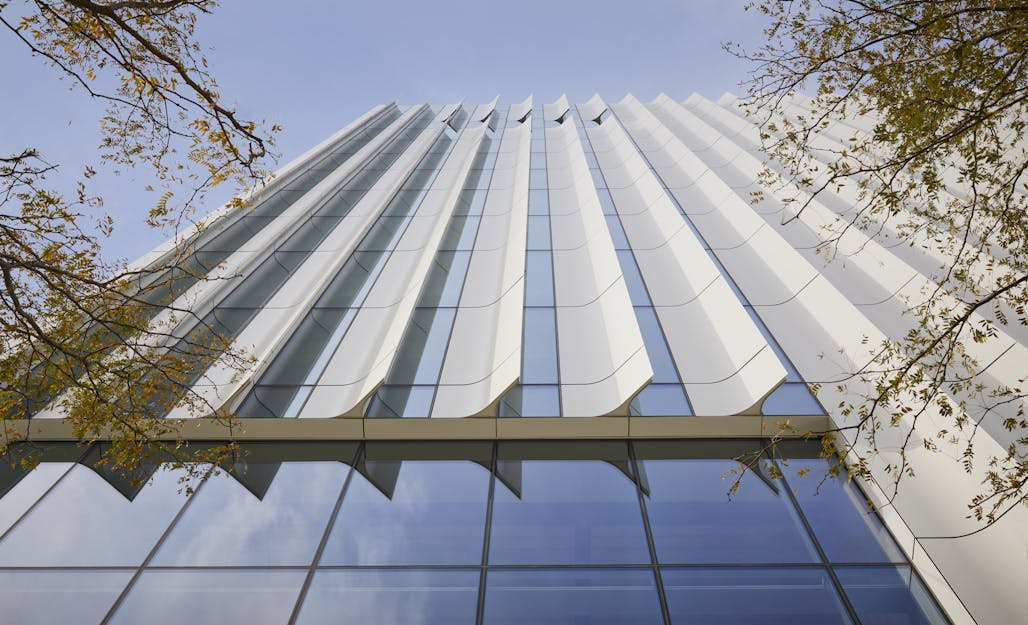bigpicture7
Senior Member
- Joined
- May 5, 2016
- Messages
- 3,904
- Reaction score
- 9,539
Construction fences now down (7/23):






I love the mid-century vibe to this building. A classy style!Construction fences now down (7/23):
I love the mid-century vibe to this building. A classy style!
In this case, I think the landscaping and the setbacks are appropriate. The building is classic and stately, like a monument of sorts, so visually it works in that kind of spread out setting. And I actually like the undulating grassy berms.I like the mid-century architecture, but not the mid-century urban form...
Why are the setbacks so significant? Isn't it just DOT?
It looks like it's bollard-ed, berm-ed, and CCTV-ed excessively - is this a 'target?'
In this case, I think the landscaping and the setbacks are appropriate. The building is classic and stately, like a monument of sorts, so visually it works in that kind of spread out setting. And I actually like the undulating grassy berms.
It is DOT run, but a lot of the projects are DOD and Homeland Security related (and highly classified).I like the mid-century architecture, but not the mid-century urban form...
Why are the setbacks so significant? Isn't it just DOT?
It looks like it's bollard-ed, berm-ed, and CCTV-ed excessively - is this a 'target?'




Indeed, I have been watching the fencing and site prep grow.The old building now has K-Rails and chain link fencing up around it. Might be time for abatement.


