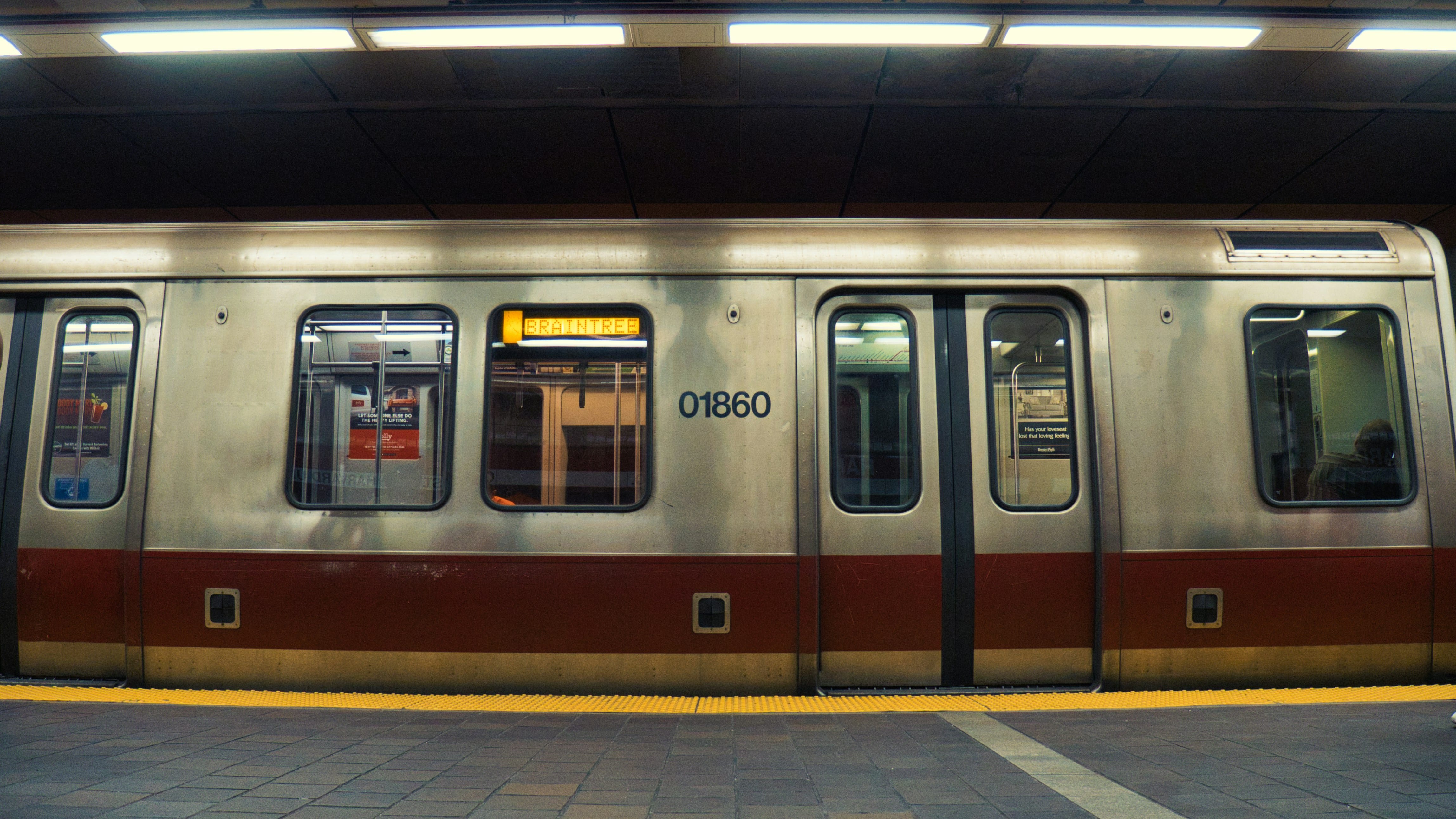View attachment 48001
Can someone from Salem explain how this enormous landscaper storage facility got built on prime waterfront property?
I'm guessing it went something like this:
Land owner: "We'd like to put some luxury condos on this prime waterfront property."
NIMBYs: "Are you nuts?!! This city is already over crowded as it is! We don't want more housing!"
Land Owner: "Oh, OK. How a nice high end retail/hotel complex?"
NIMBYs: "Are you nuts?!! This city is already overrun with tourists! We don't want any more coming in!"
Land Owner: "OK, what do you think the city needs?"
NIMBYs: Well, our houses are old and we don't have a lot of closet space...."
Land Owner: "On it!"
Edit: Google Maps is telling me that it its not in fact just a storage place. I was going by this sign:




