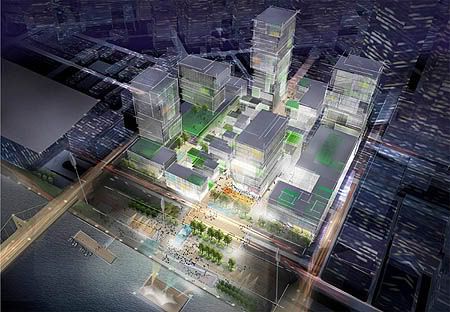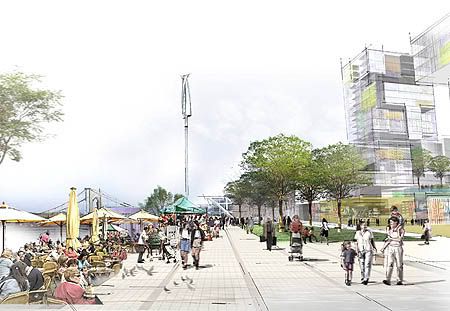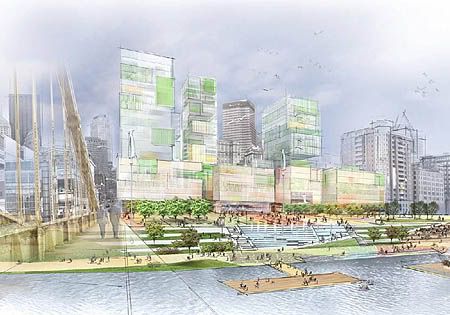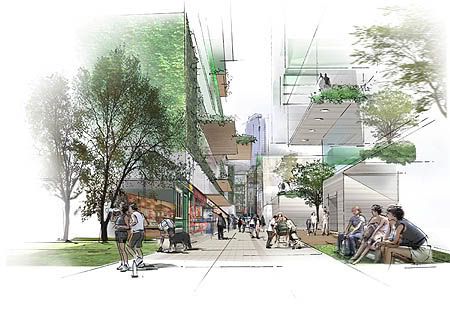briv
Senior Member
- Joined
- May 25, 2006
- Messages
- 2,083
- Reaction score
- 3
Its interesting to compare the development of our Seaport to what other cities are doing with their own. Here's Pittsburgh's take, from the Pittsburgh Post Gazette:
700-unit housing plan chosen for Cultural District
Monday, July 10, 2006
By Timothy McNulty, Pittsburgh Post-Gazette

A nighttime overview of the Cultural District Riverfront Development, a six-acre project bounded by Fort Duquesne Boulevard, Penn Avenue, and Seventh and Ninth streets, Downtown.
The Pittsburgh Cultural Trust today announced plans for a $460 million housing development that will link the Downtown Cultural District with the Allegheny riverfront.
The development, which features 700 rental and condominium units, will be along Fort Duquesne Boulevard between Seventh and Ninth streets. Parking lots currently dominate the area.
A central design feature will be a boulevard featuring art galleries and other amenities designed to attract Pittsburgh visitors as well as Downtown residents. The boulevard will extend to Fort Duquesne Boulevard and down to the river through a new, park-like riverfront access.
Fort Duquesne Boulevard will get some new pedestrian controls. The 10th Street Bypass, which sits below Fort Duquesne Boulevard next to the river, would not be closed, but it would be covered by a deck on which the new riverfront access would be built.
After a design competition lasting several months, the Cultural Trust chose a proposal from an alliance known as RiverParc. It includes Concord Eastridge, of Washington, D.C., as the lead developer with a design team led by Stefan Behnisch, Behnisch Architekten, Stuttgart, Germany/Venice, Calif.; Adrian DiCastri, architectsAlliance, Toronto, Canada; Oliver Schulze, Gehl Architects, Copenhagen, Denmark; and Richard DeYoung, WTW Architects, Pittsburgh.
Parking spaces for 1,500 cars will be scattered throughout the area.
Construction is to begin in summer 2007 and last for several years.

The Three Sisters Gallery is a proposed public space that will connect the Cultural District Riverfront Development with the Allegheny Riverfront Park. Wind turbines are expected to generate enough energy to light the exterior public spaces.

A view of the Cultural District Riverfront Development from the Ninth Street Bridge overlooking the Allegheny River. A multi-use floating stage is one of several proposed performing arts elements of this project.

Urban living rooms will be located throughout the Cultural District Riverfront Development's four residential neighborhoods and will invite interaction between residents.
700-unit housing plan chosen for Cultural District
Monday, July 10, 2006
By Timothy McNulty, Pittsburgh Post-Gazette

A nighttime overview of the Cultural District Riverfront Development, a six-acre project bounded by Fort Duquesne Boulevard, Penn Avenue, and Seventh and Ninth streets, Downtown.
The Pittsburgh Cultural Trust today announced plans for a $460 million housing development that will link the Downtown Cultural District with the Allegheny riverfront.
The development, which features 700 rental and condominium units, will be along Fort Duquesne Boulevard between Seventh and Ninth streets. Parking lots currently dominate the area.
A central design feature will be a boulevard featuring art galleries and other amenities designed to attract Pittsburgh visitors as well as Downtown residents. The boulevard will extend to Fort Duquesne Boulevard and down to the river through a new, park-like riverfront access.
Fort Duquesne Boulevard will get some new pedestrian controls. The 10th Street Bypass, which sits below Fort Duquesne Boulevard next to the river, would not be closed, but it would be covered by a deck on which the new riverfront access would be built.
After a design competition lasting several months, the Cultural Trust chose a proposal from an alliance known as RiverParc. It includes Concord Eastridge, of Washington, D.C., as the lead developer with a design team led by Stefan Behnisch, Behnisch Architekten, Stuttgart, Germany/Venice, Calif.; Adrian DiCastri, architectsAlliance, Toronto, Canada; Oliver Schulze, Gehl Architects, Copenhagen, Denmark; and Richard DeYoung, WTW Architects, Pittsburgh.
Parking spaces for 1,500 cars will be scattered throughout the area.
Construction is to begin in summer 2007 and last for several years.

The Three Sisters Gallery is a proposed public space that will connect the Cultural District Riverfront Development with the Allegheny Riverfront Park. Wind turbines are expected to generate enough energy to light the exterior public spaces.

A view of the Cultural District Riverfront Development from the Ninth Street Bridge overlooking the Allegheny River. A multi-use floating stage is one of several proposed performing arts elements of this project.

Urban living rooms will be located throughout the Cultural District Riverfront Development's four residential neighborhoods and will invite interaction between residents.

