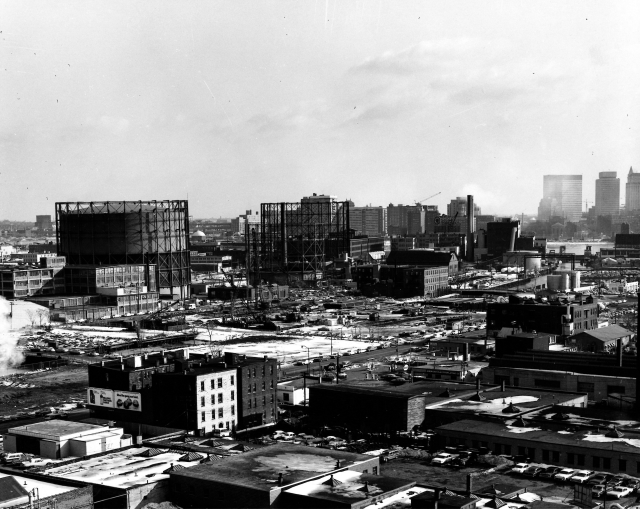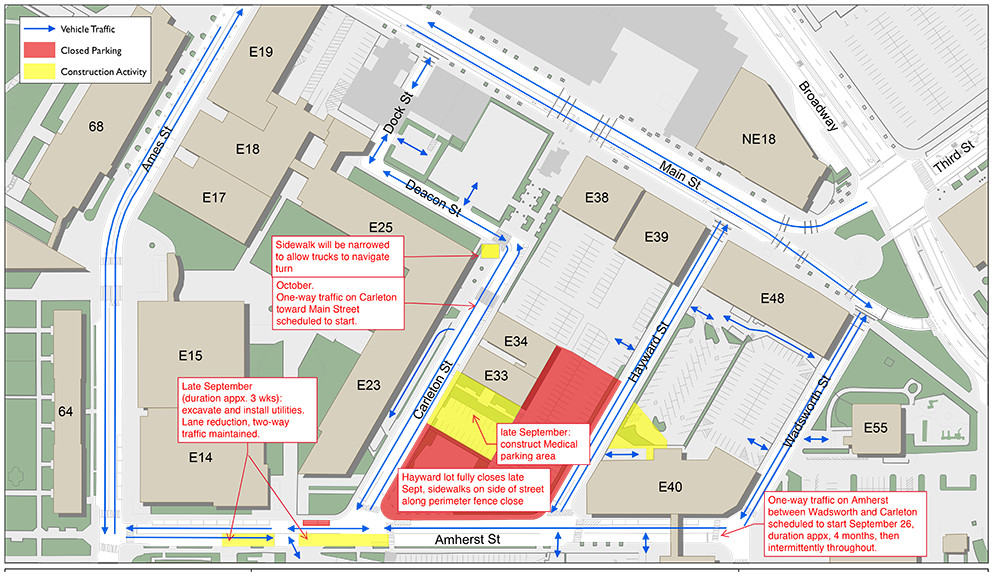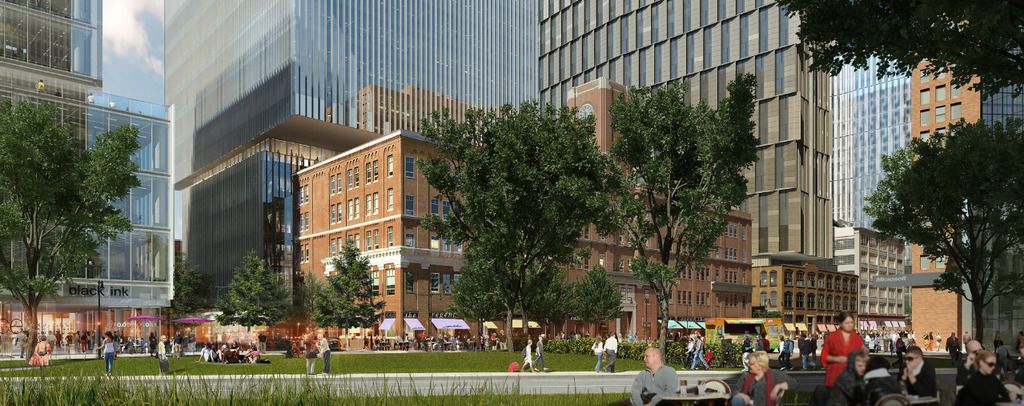whighlander
Senior Member
- Joined
- Aug 14, 2006
- Messages
- 7,812
- Reaction score
- 647
CSTH -- You should have seen it circa 1970 when Cambridge was contemplating either building a new city hall or low income housing
NASA was gone and the newly created DOT [most people don't know that Nixon was the One] was only going to finish a couple of the buildings -- and that was despite whatever pull John Volpe had as both a popular Governor and the the First Secretary of the DOT

{circa 1965}

{circa 1969}
That's when MIT played its Trump Card and said we'll take care of it for you -- we've already built Technology Square for Polaroid [and some of our own stuff]
Card and said we'll take care of it for you -- we've already built Technology Square for Polaroid [and some of our own stuff]


-- don't bother your tiny tiny little brains [which we will get around to studying a decade or so after we decode your Genes]
Tech Square also changed over the decades


NASA was gone and the newly created DOT [most people don't know that Nixon was the One] was only going to finish a couple of the buildings -- and that was despite whatever pull John Volpe had as both a popular Governor and the the First Secretary of the DOT

{circa 1965}

{circa 1969}
That's when MIT played its Trump
-- don't bother your tiny tiny little brains [which we will get around to studying a decade or so after we decode your Genes]
Tech Square also changed over the decades





