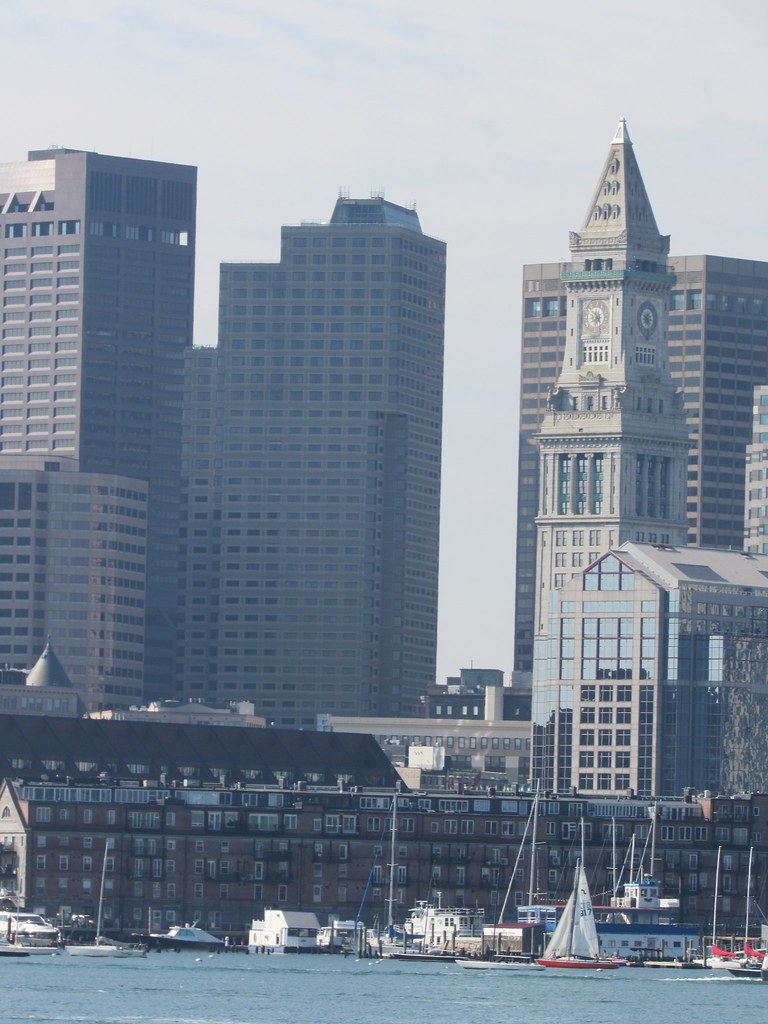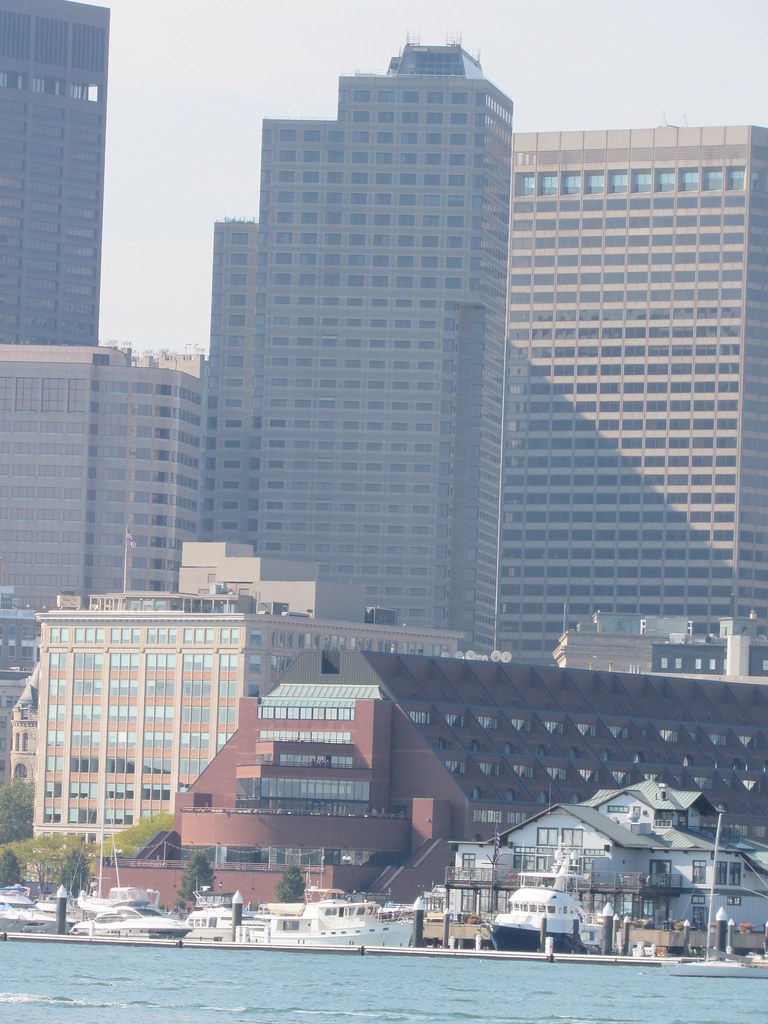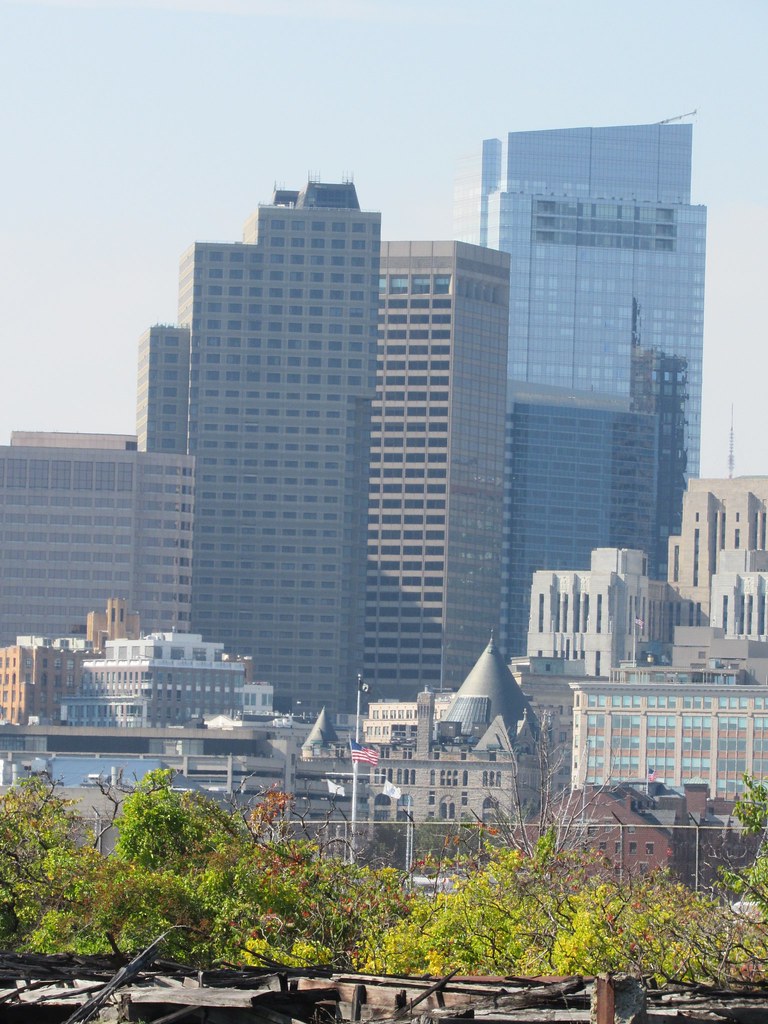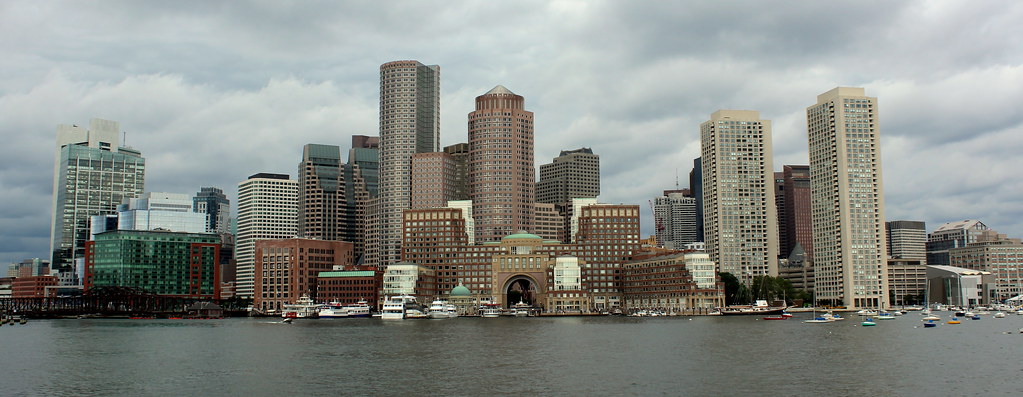The One Post Office Square overhaul will feature both recladding and overcladding design techniques. Recladding involves removing a building’s existing facade and putting up a new glass exterior. Overcladding, meanwhile, involves erecting a skeletal framing system that contractors will adhere glass to, rather than taking the existing facade off the building, said Brian R. Chasson, managing partner with Anchor Line Partners.
Anchor Line and JLL plan three levels of amenities facing Post Office Square, including a full-service restaurant on the first floor, a fast-casual dining concept on the second floor and a third-floor gymnasium with a lounge, conference and deck area. The intention is to open and activate the ground plain at a tower that fronts Post Office Square and Norman B. Leventhal Park, some of the city’s most-visited public open spaces.
The project will also feature outdoor patio space reserved for building tenants on floors 4, 18 and 25-26, as well as a penthouse-level private club on floor 41.
For the adjacent six-level parking garage, the plan is to develop a 300,000-square-foot, 18-story facility. The development team is still determining whether to demolish the garage and build from the ground up, or develop space atop the existing structure.
The firms aim to begin the garage addition in the third quarter of 2018 and start the One Post Office Square facade work in the first or second quarter of 2019.
SRC: https://www.bizjournals.com/boston/...ete-to-glass-downtown-office-tower-could.html





