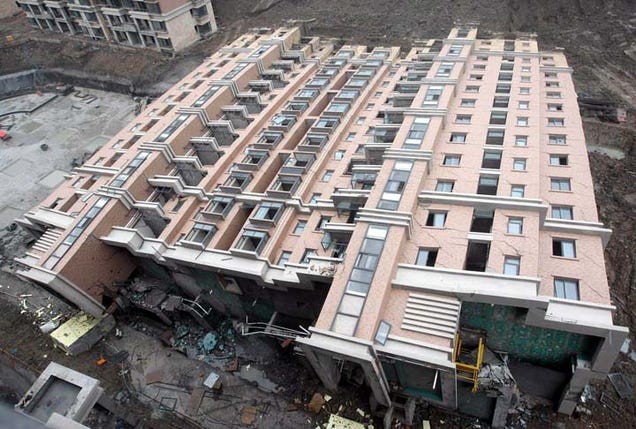- Joined
- Dec 10, 2011
- Messages
- 5,599
- Reaction score
- 2,699
Please stop trying to pin this on Transbay and don't call it "tunneling" * The Transbay terminal is just a pit with a cavity on its bottom for the future CA HSR station at its bottom. And Transbay hasn't done any tunneling, since the CA HSR approach tunnel is unfunded)Someone either just fucked up or the transbay really affected it.
Yes this source is TJPA itself, but the math is airtight, as far as what our default supposition about the sinking is concerned:
Emphasis mine.By the time the TJPA started work on its [Transbay Terminal] project in 2010, the Millennium Tower had already settled ten inches – four more inches than Millennium’s engineers predicted over the life of the building. The building has continued to settle vertically, now 16 inches, even after the TJPA completed the excavation for the Transit Center. A foundation of piles down to bedrock would have prevented.
2006 -> 2010 = 10 inches of sinking in 5 years (2" per year)
2011 (Dec) Transbay turns its first shovel full
2014 (Feb) Transbay completes excavation of its foundation
2011 -> 2016 = 6 inches of sinking in 6 years (1" per year)
If anything, sinking has been 50% slower with Transbay excavating next door!
*To be fair, the poster who said "tunneling" hasn't used the term again. There will be new HSR/Caltrain tunnels serving the Transbay Terminal, and there's also a study for a new BART transbay tunnel, so the confusion is likely going to be a constant thing wherever the term "Transbay" is used, but let's try to nip it in the bud.
Last edited:



