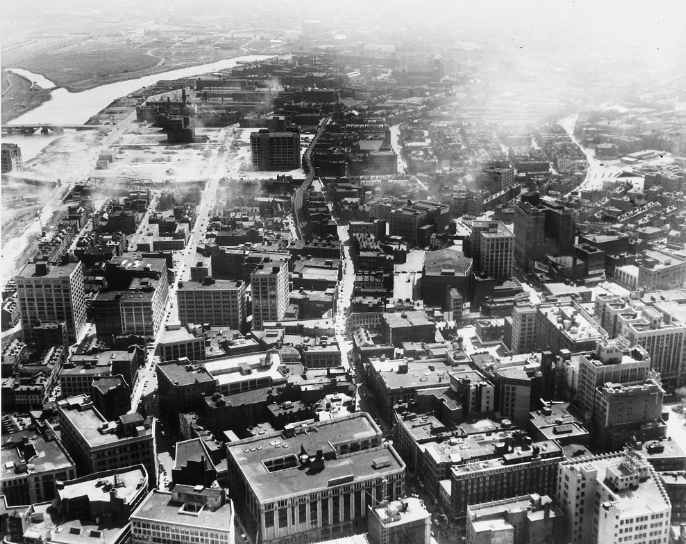I think this actually probably belongs here, but I had posted first in 2024 and Im making a link from the 2024 thread....
The loop track itself was in place by the late 1930s (on a 1938 aerial) though not too far before then. Use of the space inside for business happened between the 1955 and 1969 aerials.
Bringing it back to Widett and some tangential historical geography which I doesn't fit neatly into any particular thread (yes, there really needs to be several different subtopics for these Olympics) - those historic aerials (
here) are pretty cool. I always forget how recently it was that South Bay got filled in. In the 1942 aerial, the bay is still pretty big and there's even the stub of the canal that paralleled Albany St, running down to Mass Ave. (which, long ago in I think pre-industrial revolution times, the city's industries - turpentine, paint and leadworks were located, roughly around Albany & Melnea now). Also something I didn't know - if you look at pre-Melnea, Southampton crossed Mass Ave and hit Northampton in what appears to be a sort of large square, that now is covered up by that Hampton Inn and a much bleaker Northampton St.
Anyway, assuming those USGS maps are correct, the land for Widett was filled between 1943 and 1944, with the rail loop immediately constructed upon it. On
this post from 2012, you can see the patch of land that became Widett, sandwiched between the main canal of the much-filled in South Cove, and a small "tributary" channel that ran all the way to south of Southampton St (shown on 1938 aerial, truncated to the now-Fairmount Line in 1955, shown on the USGS topo for 1967 but gone in the 1969 aerial - which is also when the roads and businesses of Widett are shown for the first time. I would guess that this photo below is from the mid 50's, since the New York Streets area has been just cleared.












