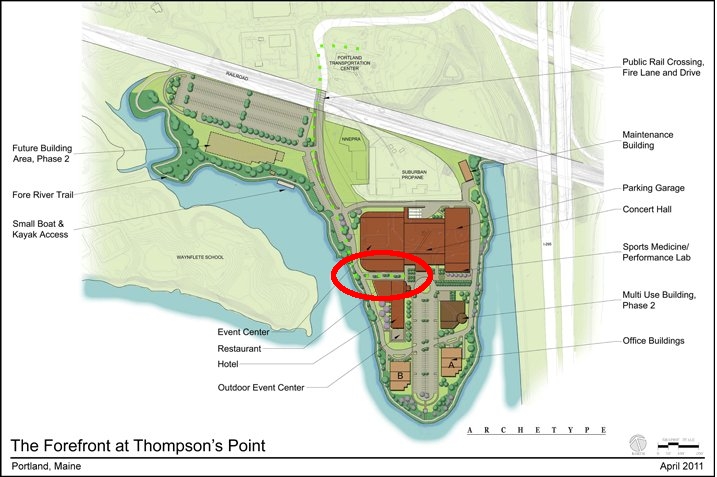P
Patrick
Guest
Is there a link to the residential proposal? I'd be interested to see that.
There have been a lot of comments along the line of this being far from ideal, but still good that some development is happening here. Again, I'm not very familiar with that area of Portland (aside from getting gas nearby and picking people up at the PTC when I worked on Sebago Lake during high school), but I wonder if this isn't one of those sites better left undeveloped.
Sure, it's on the water, but without a high-rise, I can't see what views it has--the highway? the airport? the oil storage tanks? If there is a high-rise, I'd fear that it would end up being the rather unsuccessful tower-in-the-park type. It seems far too isolated to ever be a part of the downtown, and unless the PTC, parking lots and Fore River Parkway are developed, I think it will be difficult to get people to even walk there from Congress Street.
I've already said that I think building a lot of office space, a convention center and an arena here would reduce the demand for those things elsewhere in more appropriate locations. I also think a major development here, which I believe would almost certainly be unsuccessful from an urbanist perspective, would use up a lot of energy better spent in Bayside, the Eastern Waterfront and elsewhere downtown, as well as getting a Downeaster stop somewhere in town.
Mike, I agree with your assessment, totally. You are completely right. But, the tower I think would be good from a landmark perspective, not a streetview. Urban? No. Cool looking? Probably. If it is not going to be urban already, it might as well look better. I don't know why Bayside isn't pursued as a better option for an arena? Maybe because the surrounding area is NOT somewhere visitors want to see? All the blight on thompson's point is scheduled to be demolished, whereas in Bayside, it is under different ownership on each block. I don't know. Maybe the land is more expensive in Bayside? Also, the only parcel I can think of for sale right now that would fit an arena is eyed for a parking garage by the city (at some point, coupled with future development).
Again, you raise all valid points, and I completely agree. And, for someone "not too familiar" with Portland, you fool me every time. If I didn't know better, I'd think you were a local. In my opinion, your knowledge of the City's layout is impressive.


