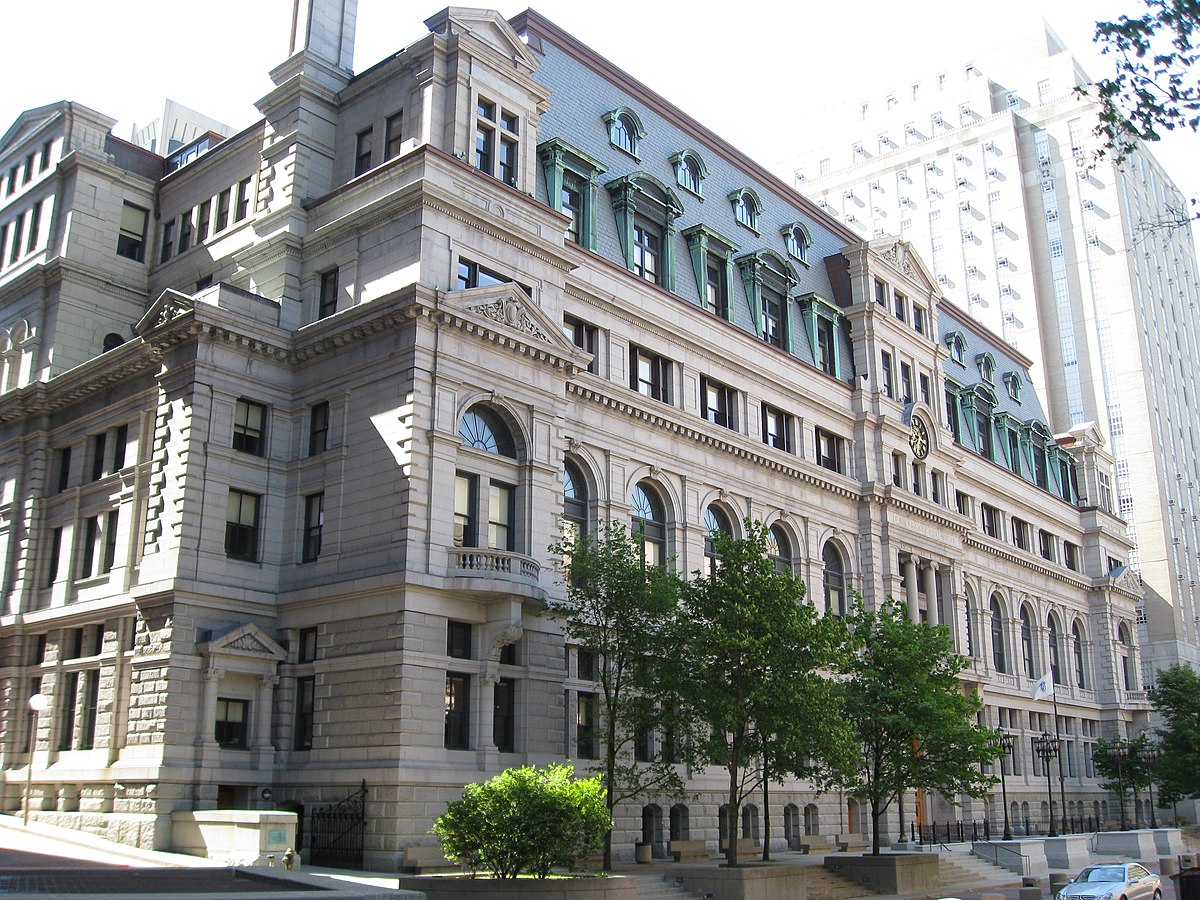atlantaden
Senior Member
- Joined
- May 31, 2006
- Messages
- 2,575
- Reaction score
- 2,535
Re: Center Plaza redo | Downtown
So which Center Plaza are we getting? Odurandura's verson or the one Stick just posted?
So which Center Plaza are we getting? Odurandura's verson or the one Stick just posted?





