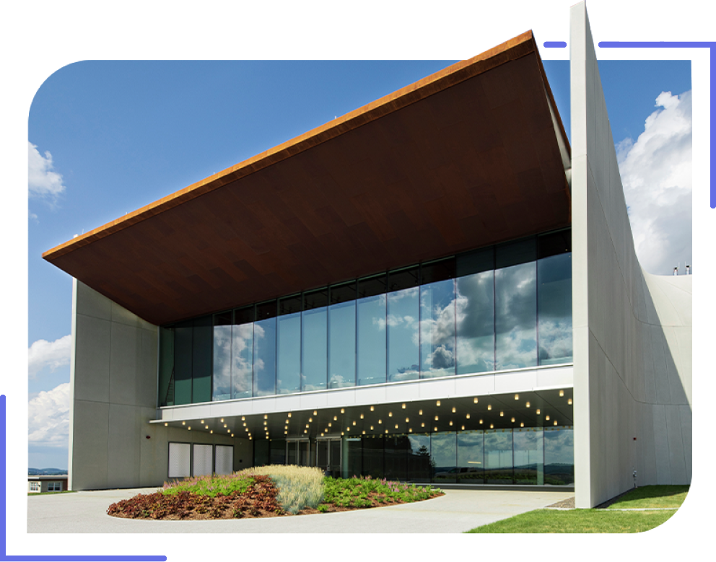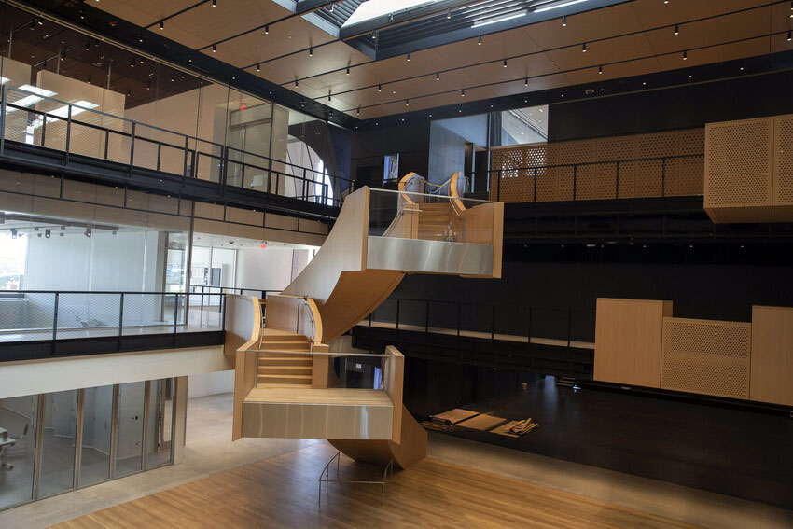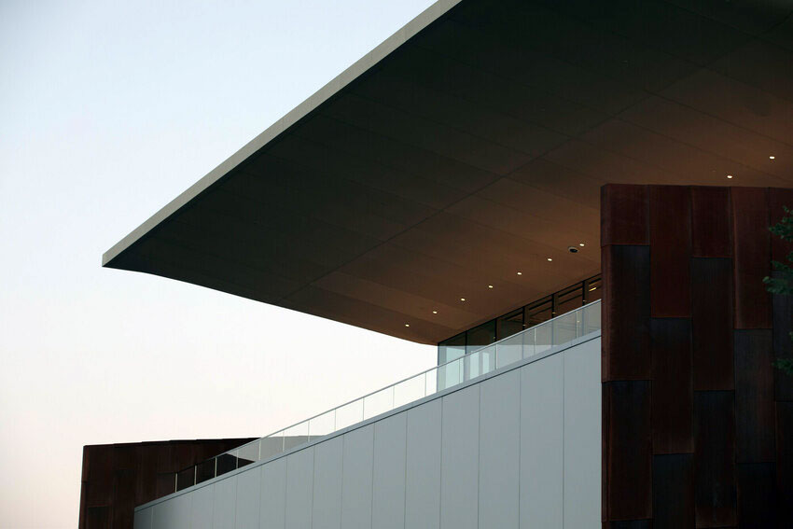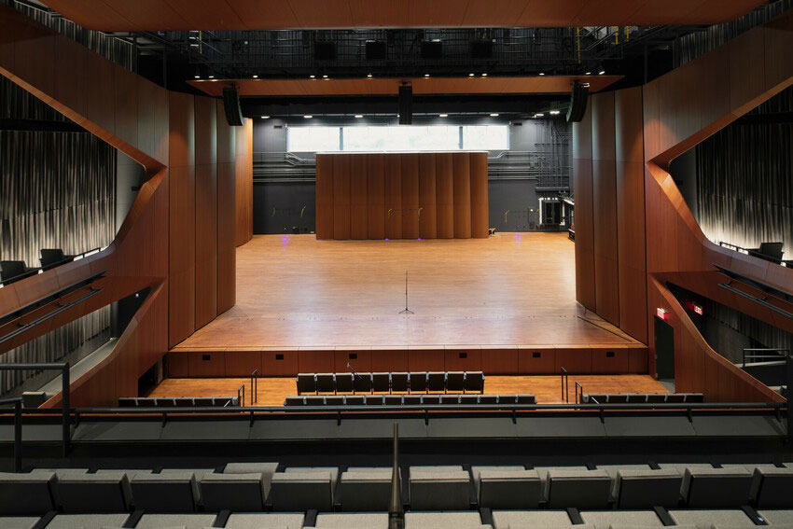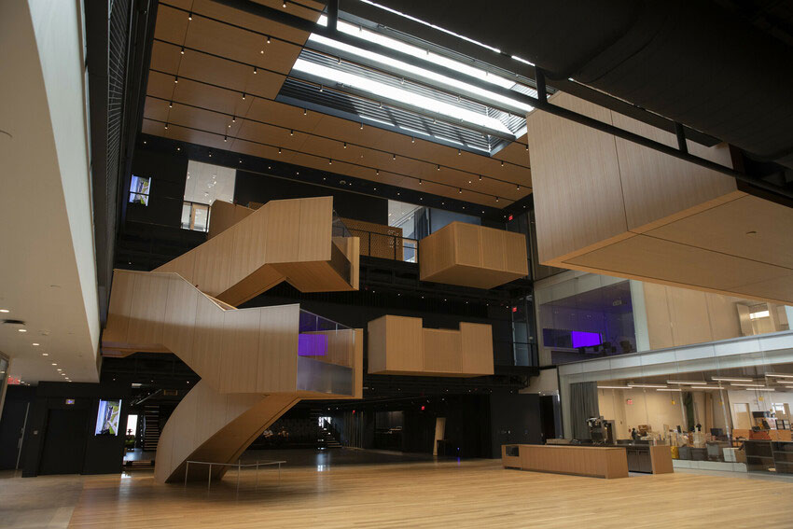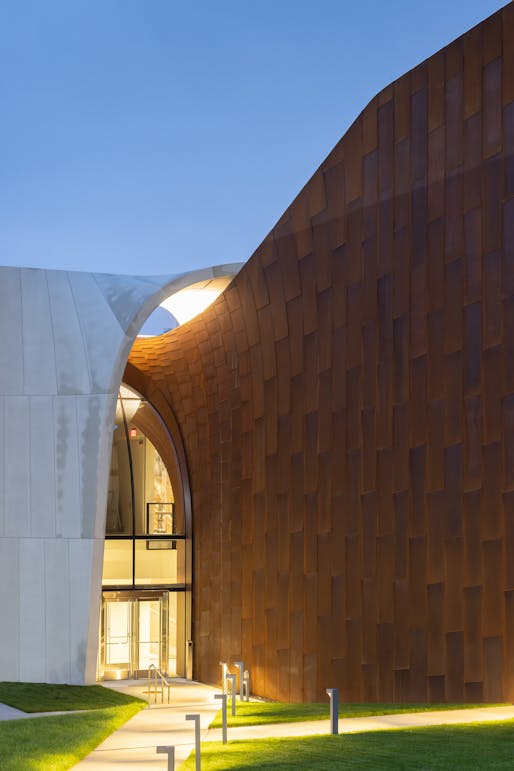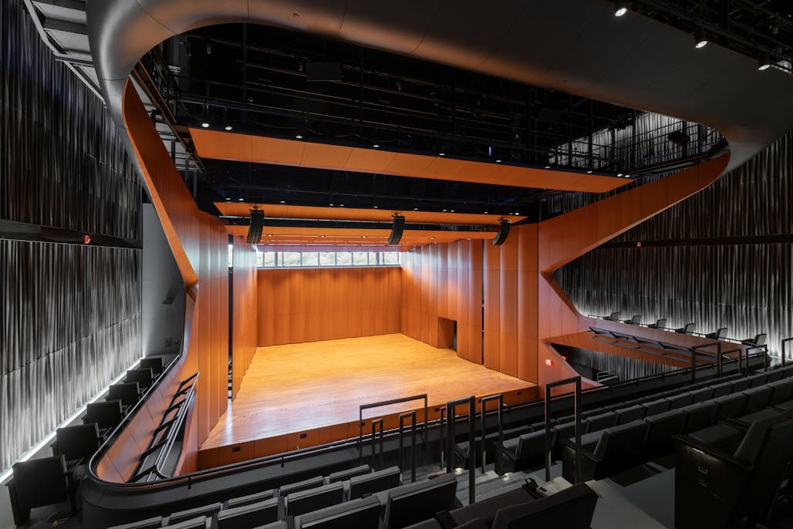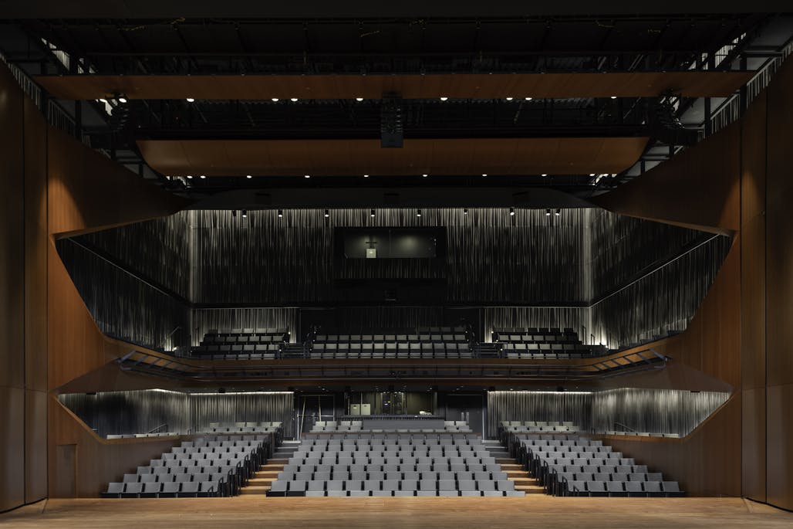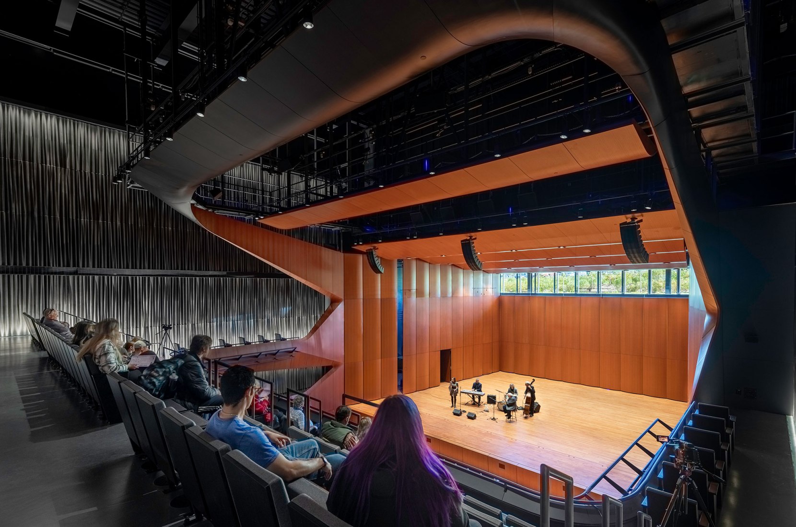stellarfun
Senior Member
- Joined
- Dec 28, 2006
- Messages
- 5,611
- Reaction score
- 1,348
Substantially complete. Cost $110 million.
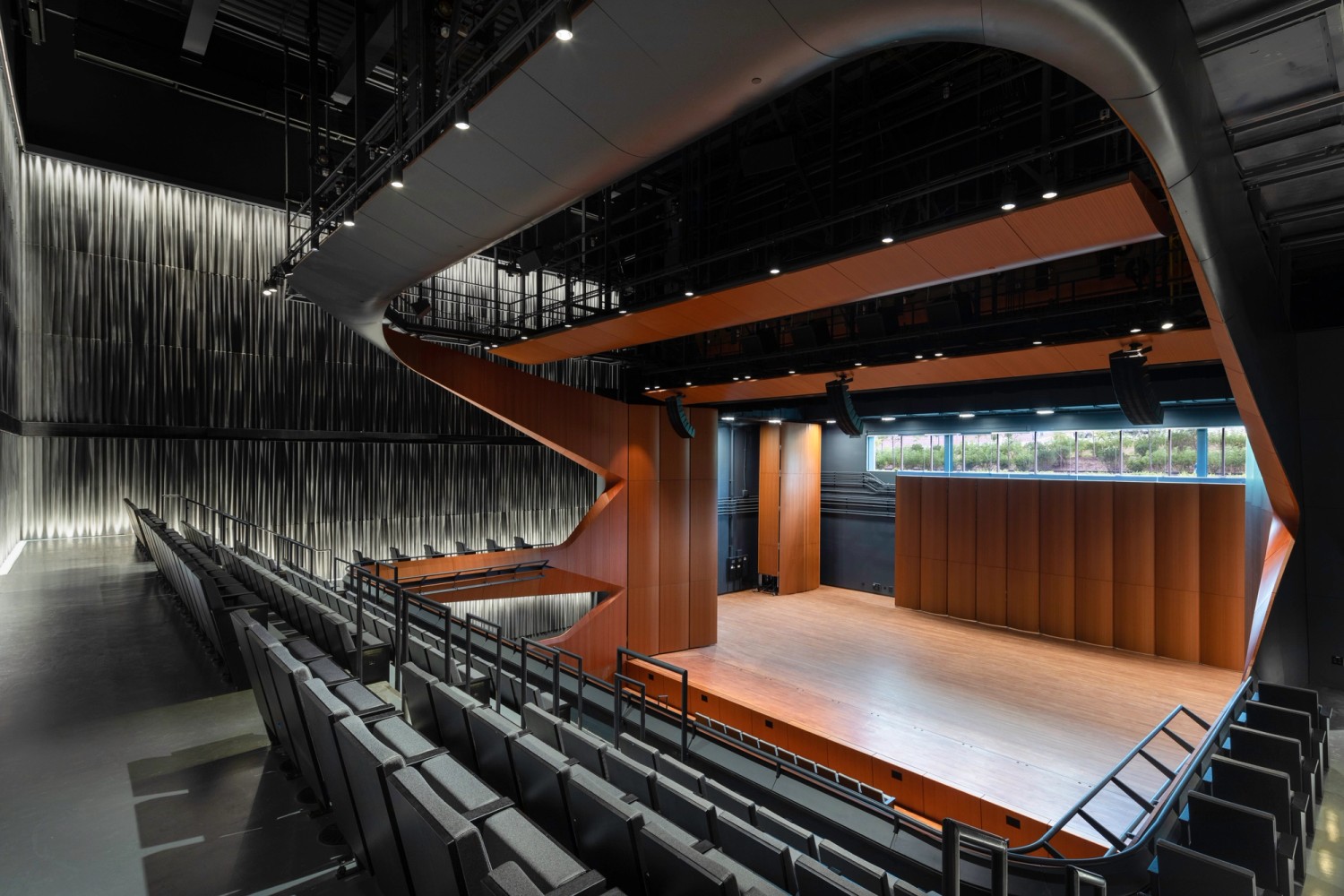
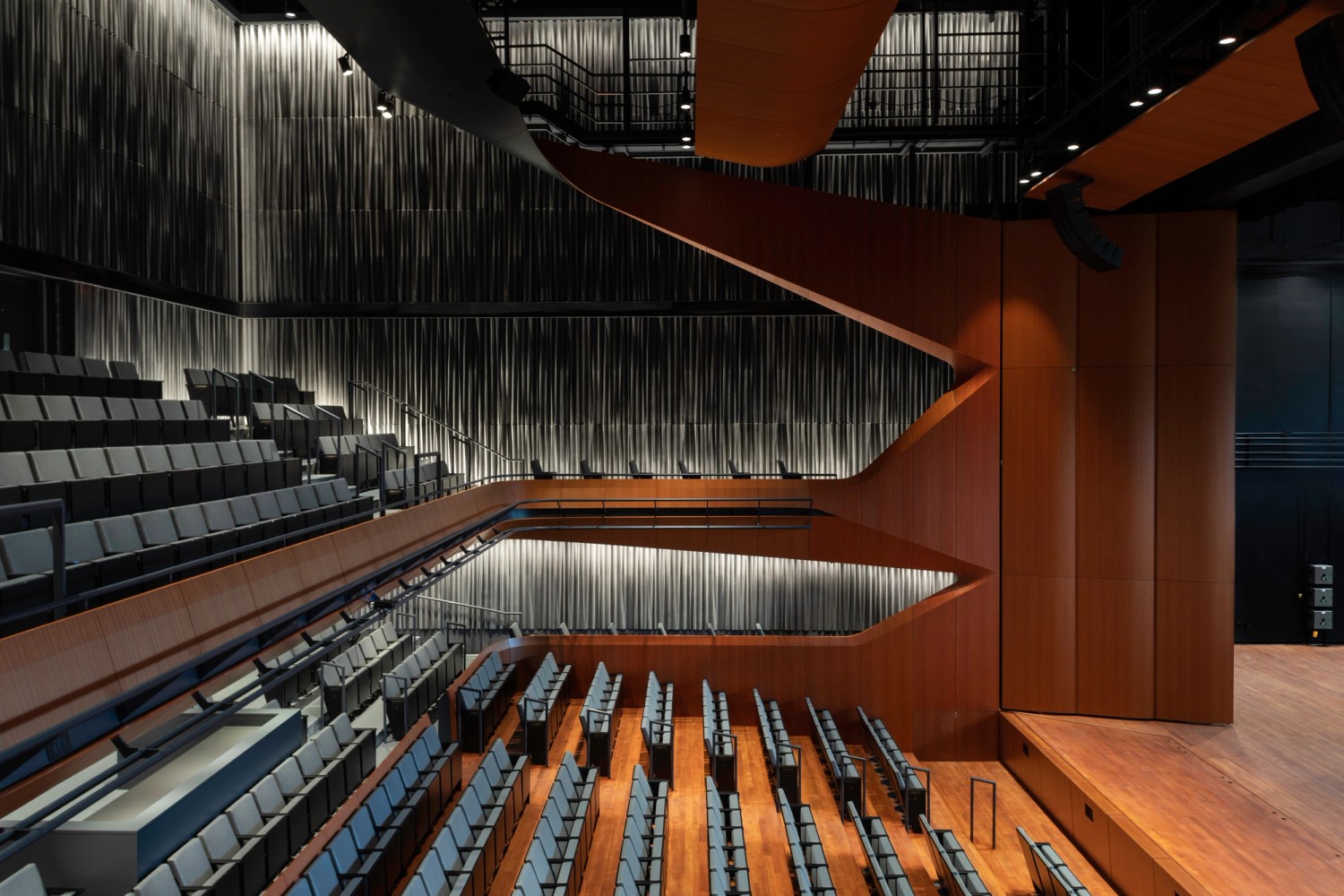
^^^The main concert / theatrical performance hall.
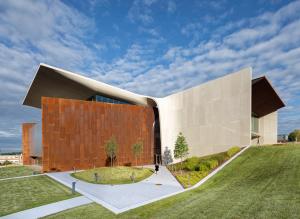
^^^The northwest corner. Actual photo with a photoshopped human. I believe the aerodynamic foils at the roof-top are to deflect wind gusts up and over. This building is near the top of one of Worcester's windier hills
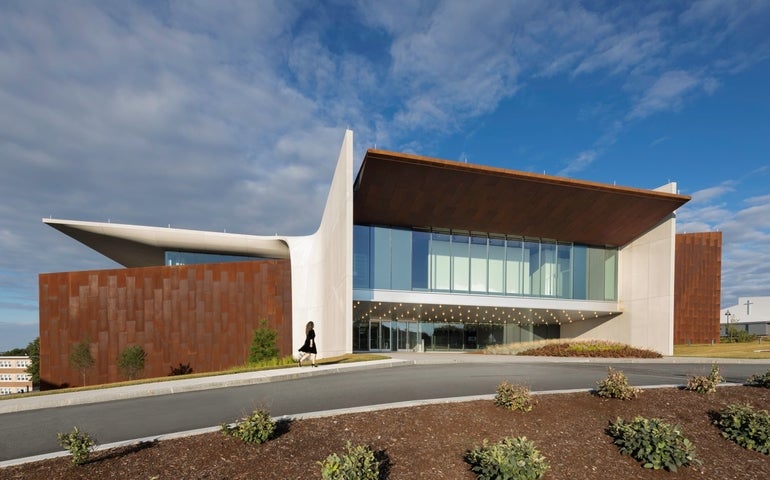
^^^ West facade and main entrance.
https://www.holycross.edu/webcams/prior-performing-arts-center
^^^ Webcam link


^^^The main concert / theatrical performance hall.

^^^The northwest corner. Actual photo with a photoshopped human. I believe the aerodynamic foils at the roof-top are to deflect wind gusts up and over. This building is near the top of one of Worcester's windier hills

^^^ West facade and main entrance.
https://www.holycross.edu/webcams/prior-performing-arts-center
^^^ Webcam link
Last edited:


