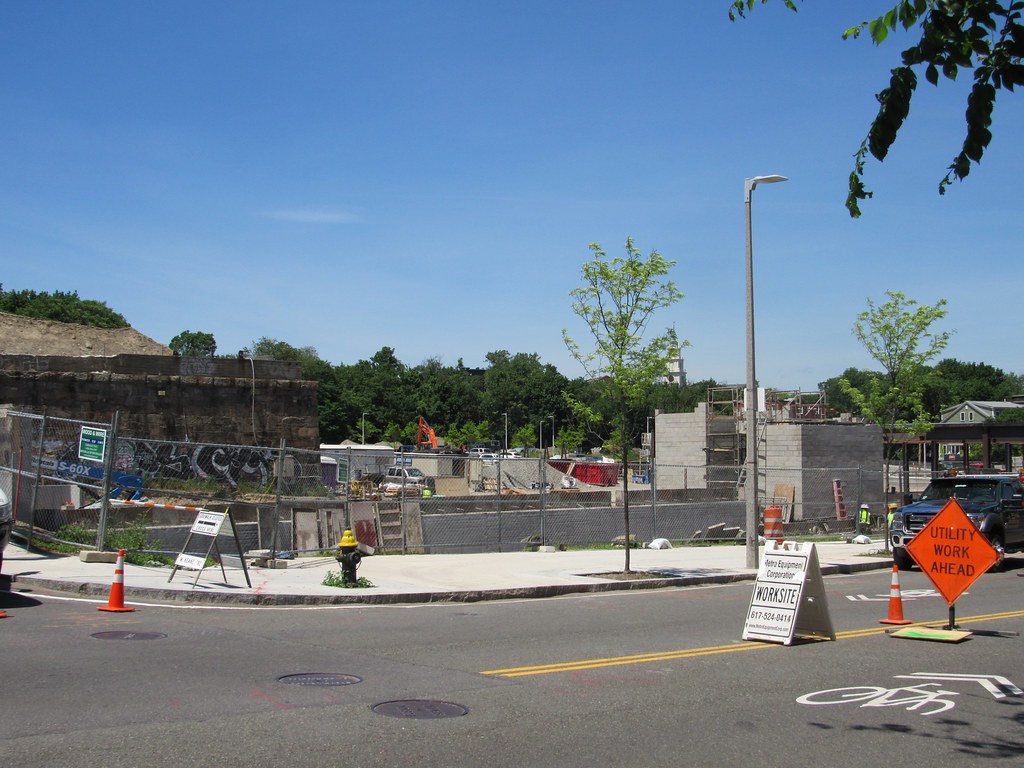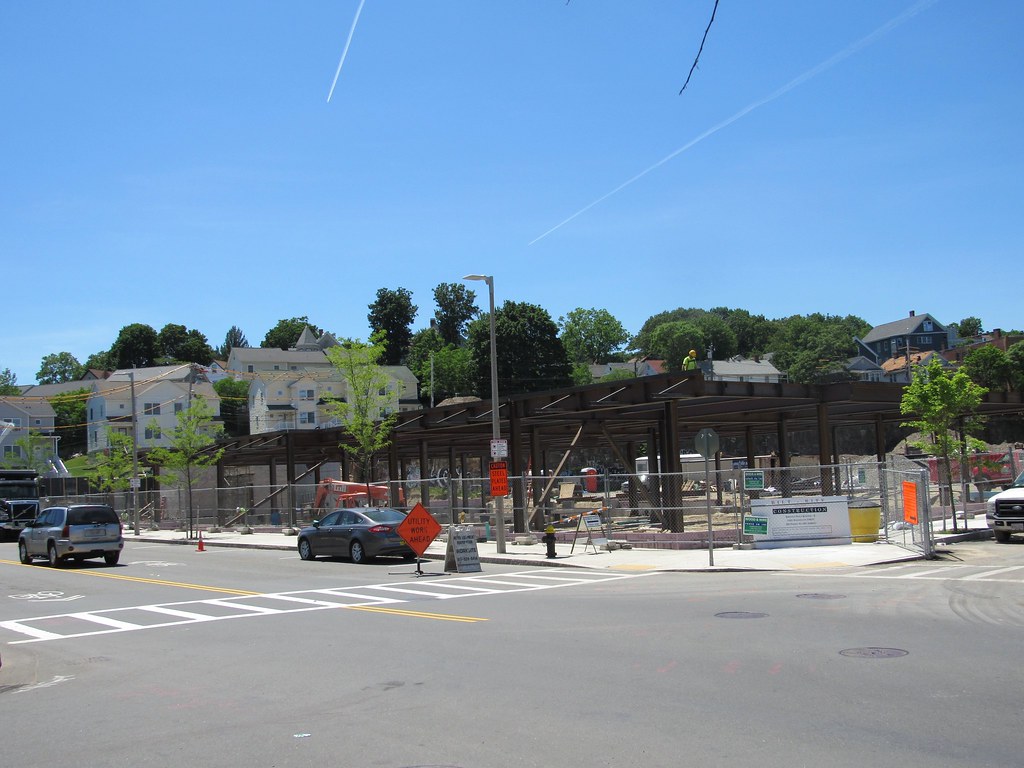Think it's time for a separate thread on this... many of these Rox projects dont deserve to just be lumped in under "Roxbury developments" and this is no exception. There's s a backhoe and big bulldozer and some heavy equipment now at this site. Looks like things might be getting going. My phone's cam is broken, sadly. Also there is some work being done in Dudley, next to the police station - thought the whole redevelopment of that area (land adjacent to and behind police station, possible new road connecting to Warren) was on hold until plans got finalized?
You are using an out of date browser. It may not display this or other websites correctly.
You should upgrade or use an alternative browser.
You should upgrade or use an alternative browser.
Bartlett Yards | 2505-2565 Washington Street | Roxbury
- Thread starter FK4
- Start date
Re: Bartlett Yards
http://www.davissquarearchitects.com/project/bartlett-place-roxbury-ma
Retail and housing. 8+ acre development.... very big for this area.
http://www.davissquarearchitects.com/project/bartlett-place-roxbury-ma
Retail and housing. 8+ acre development.... very big for this area.
F-Line to Dudley
Senior Member
- Joined
- Nov 2, 2010
- Messages
- 8,860
- Reaction score
- 7,514
Re: Bartlett Yards
I was just thinking...is there going to be a local ordinance passed here like they have in Wayland where the CVS and Tedeschi chains that populate those storefronts have to use old-timey wood signage to keep "in-character with our small town"? That looks like a condo complex you'd build across the street from the entrance to Old Sturbridge Village.
And what's with the pyramid stairs to nowhere? Are we making human sacrifices to the fountain gods on the eve of every spring equinox as a peace offering so the crops won't fail?
Some of the renders look well-designed, urban, and dense, but this one scares me

... looks like a townhome development in Wareham.
I was just thinking...is there going to be a local ordinance passed here like they have in Wayland where the CVS and Tedeschi chains that populate those storefronts have to use old-timey wood signage to keep "in-character with our small town"? That looks like a condo complex you'd build across the street from the entrance to Old Sturbridge Village.
And what's with the pyramid stairs to nowhere? Are we making human sacrifices to the fountain gods on the eve of every spring equinox as a peace offering so the crops won't fail?
underground
Senior Member
- Joined
- Jun 20, 2007
- Messages
- 2,390
- Reaction score
- 3
Re: Bartlett Yards
To be fair, it at least looks like this is the back end of the lot. It'll be facing some pretty low density existing residential, so this might be all you could hope to get past the neighborhood. At least Washington St is done right.
To be fair, it at least looks like this is the back end of the lot. It'll be facing some pretty low density existing residential, so this might be all you could hope to get past the neighborhood. At least Washington St is done right.
Re: Bartlett Yards
It looks like they have a couple of grade changes that drove the design. They call it TOD in the description but there sure is an awful lot of surface parking and parking access roads.
Nuestra's web site has links to lots of info and articles about the project: http://www.nuestracdc.org/properties/60-bartlett-place
According to the PNF, it will be built in four phases over a ten-year period.
It looks like they have a couple of grade changes that drove the design. They call it TOD in the description but there sure is an awful lot of surface parking and parking access roads.
Nuestra's web site has links to lots of info and articles about the project: http://www.nuestracdc.org/properties/60-bartlett-place
According to the PNF, it will be built in four phases over a ten-year period.
fattony
Senior Member
- Joined
- Jan 28, 2013
- Messages
- 2,098
- Reaction score
- 477
Re: Bartlett Yards
10 years!
50,000 new homes here we come ... eventually.
It looks like they have a couple of grade changes that drove the design. They call it TOD in the description but there sure is an awful lot of surface parking and parking access roads.
Nuestra's web site has links to lots of info and articles about the project: http://www.nuestracdc.org/properties/60-bartlett-place
According to the PNF, it will be built in four phases over a ten-year period.
10 years!
50,000 new homes here we come ... eventually.
- Joined
- May 25, 2006
- Messages
- 6,962
- Reaction score
- 1,580
Re: Bartlett Yards
It's not like this is the most desirable area. 10 years is them being conservative to in hopes that the Roxbury market will strengthen.
It's not like this is the most desirable area. 10 years is them being conservative to in hopes that the Roxbury market will strengthen.
Re: Bartlett Yards
It looks like the stairs and promenade didn't make it into the version that's shown in the PNF. I think they were trying to compensate for both the grade change (it increases by 35 ft at that side of the lot) and for the resulting lack of through-streets. The plan in the PNF still shows pedestrian access through that part of the site, but it's much less grand.
Regardless, the BRA has only approved "Phase 1", which is this (my highlights):
So they're doing 1 parking space per market rate unit and 0.5 spaces per affordable unit.
Clipped from page 32 of the PNF:
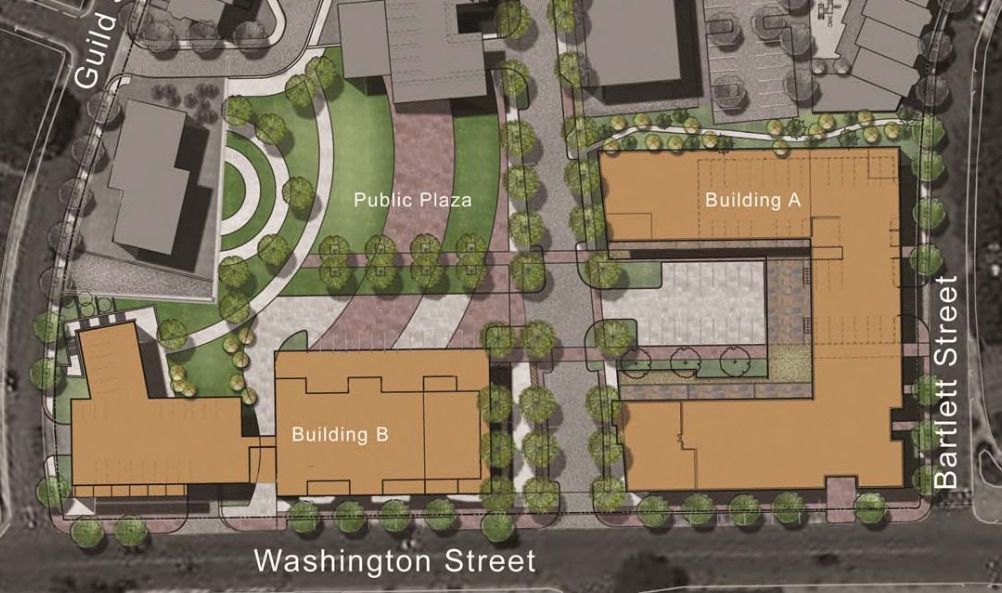
And what's with the pyramid stairs to nowhere? Are we making human sacrifices to the fountain gods on the eve of every spring equinox as a peace offering so the crops won't fail?
It looks like the stairs and promenade didn't make it into the version that's shown in the PNF. I think they were trying to compensate for both the grade change (it increases by 35 ft at that side of the lot) and for the resulting lack of through-streets. The plan in the PNF still shows pedestrian access through that part of the site, but it's much less grand.
Regardless, the BRA has only approved "Phase 1", which is this (my highlights):
The PNF focuses on the First Phase of development as Later Phases are expected to be constructed over a period of five to 10 years following completion of the First Phase. The First Phase of the Project will consist of two mixed-use buildings, referred to as A and B, as well as the creation of a new approximately 15,500 square-foot public plaza. Building A is proposed to be a C-shaped structure at the corner of Washington and Bartlett Streets. The structure will contains approximately 22,153 square feet of commercial use, 16,839 square feet of retail space and 42 units of market rate rental housing. Parking on-site will be allocated approximately to allow for 17 spaces for commercial use, 12 spaces for retail use, and 42 spaces for the residences. Building B will be situated south of Building A and will also front on Washington Street. Building B will include 14,483 square feet of retail space and 60 affordable rental units totaling approximately 77,535 square feet on the upper floors of the structure. The Building will also include 13 parking spaces devoted to retail use and 30 parking spaces reserved for the Building’s residents.
So they're doing 1 parking space per market rate unit and 0.5 spaces per affordable unit.
Clipped from page 32 of the PNF:

Re: Bartlett Yards
Yeah, it's not architecturally ideal, but as it is now it's as blighted an area as you can find around here and will extend the commercial corridor, which now basically ends on the north side of Dudley St, southward. I think there's going to be a Harvest Co-op here, too.
Yeah, it's not architecturally ideal, but as it is now it's as blighted an area as you can find around here and will extend the commercial corridor, which now basically ends on the north side of Dudley St, southward. I think there's going to be a Harvest Co-op here, too.
Re: Bartlett Yards
Definitely. Along with an expanded Tropical Foods, plus (I hope) some good new watering holes courtesy of the expansion in liquor licenses, the options around here should be quite improved 3-5 years down the road around here.
Definitely. Along with an expanded Tropical Foods, plus (I hope) some good new watering holes courtesy of the expansion in liquor licenses, the options around here should be quite improved 3-5 years down the road around here.
- Joined
- Jan 7, 2012
- Messages
- 13,796
- Reaction score
- 20,638
Re: Bartlett Yards
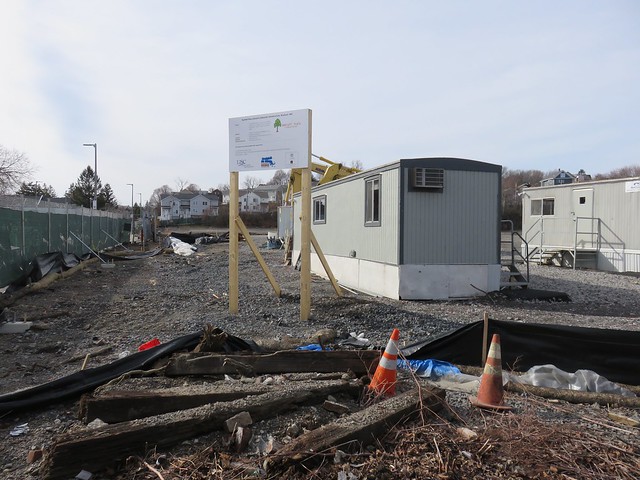 2565 Washington Bartlett Place
2565 Washington Bartlett Place
Demolition completed, site prep has begun.
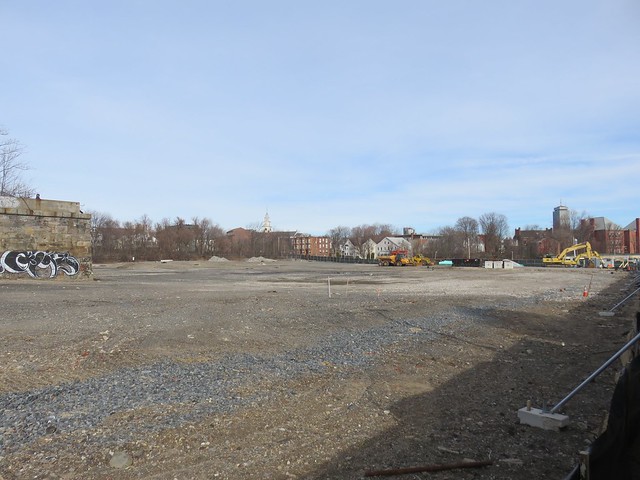 https://flic.kr/p/EuAaRf
https://flic.kr/p/EuAaRf
 2565 Washington Bartlett Place
2565 Washington Bartlett PlaceDemolition completed, site prep has begun.
 https://flic.kr/p/EuAaRf
https://flic.kr/p/EuAaRfJohnAKeith
Senior Member
- Joined
- Dec 24, 2008
- Messages
- 4,319
- Reaction score
- 57
Anyone have up-to-date renderings, by chance? Last thing I saw was from 2013.
http://boston.curbed.com/2013/8/8/10210618/walmart-nixed-roxbury-bus-yard-reimagined-as-giant-hybrid
Or is coUrbanize up to date?
http://www.courbanize.com/dnd-bartlett-place/
http://boston.curbed.com/2013/8/8/10210618/walmart-nixed-roxbury-bus-yard-reimagined-as-giant-hybrid
Or is coUrbanize up to date?
http://www.courbanize.com/dnd-bartlett-place/
mdd
Active Member
- Joined
- Mar 14, 2008
- Messages
- 802
- Reaction score
- 167
Wow, I worked on this project when it was in someone else's hands, almost 10 years ago while I was an intern in Grad School. Crazy. I think I still have some images of the master plan and some renderings that I did on an external hard drive. I'll see if I can find them.
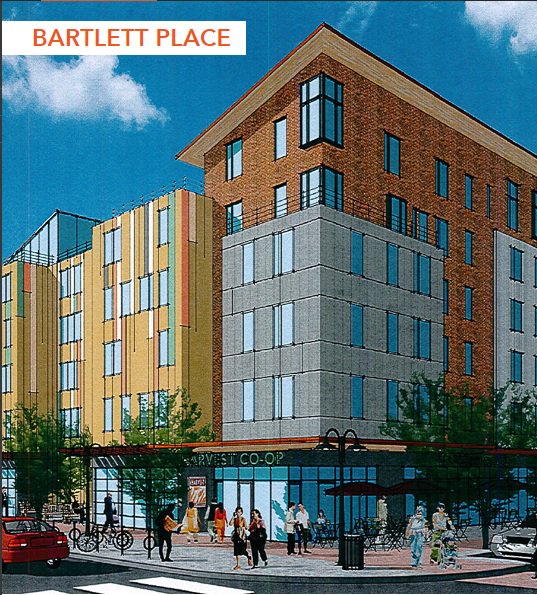
Bartlett Place has been approved by the BRA for 332 units, 45K SF of commercial and retail development + public amenities.
More renders in here: http://www.bostonredevelopmentauthority.org/getattachment/3beabf19-8697-46ac-84b4-5f620d6d34e5
Surprised to see an old Honda Civic in a render. Must be because it's Roxbury.
- Joined
- Jan 7, 2012
- Messages
- 13,796
- Reaction score
- 20,638


