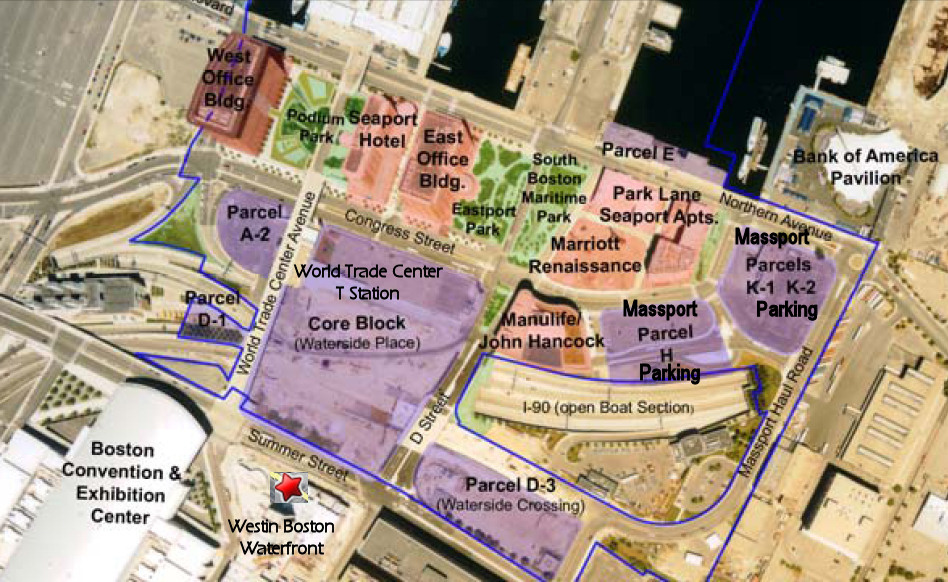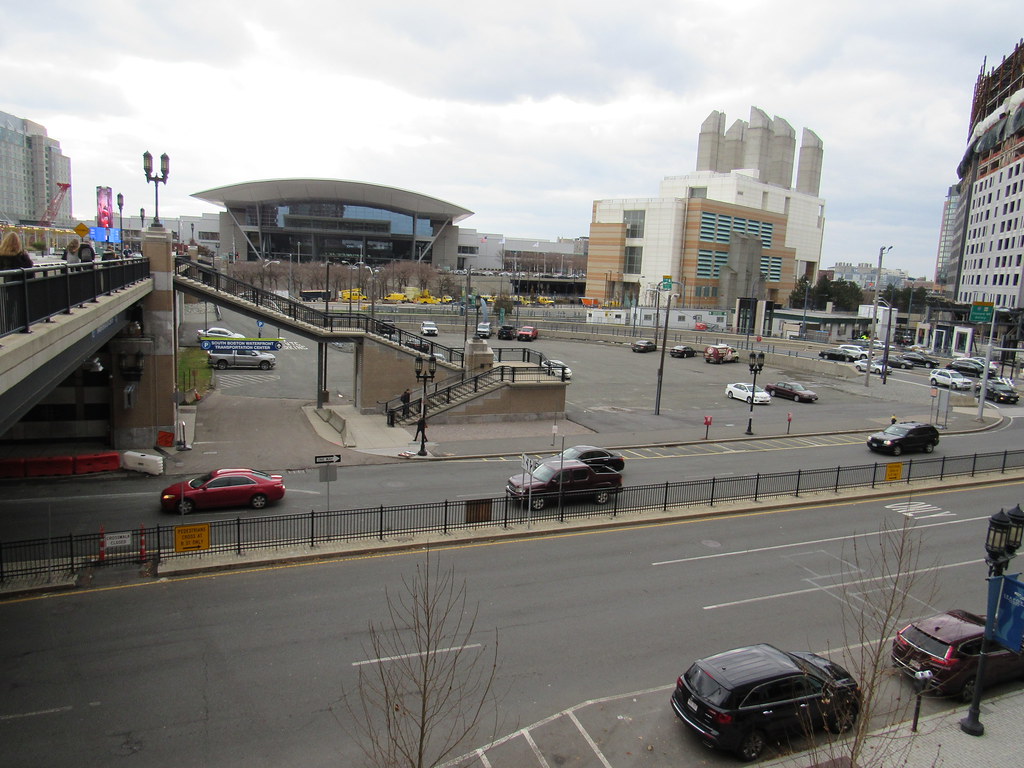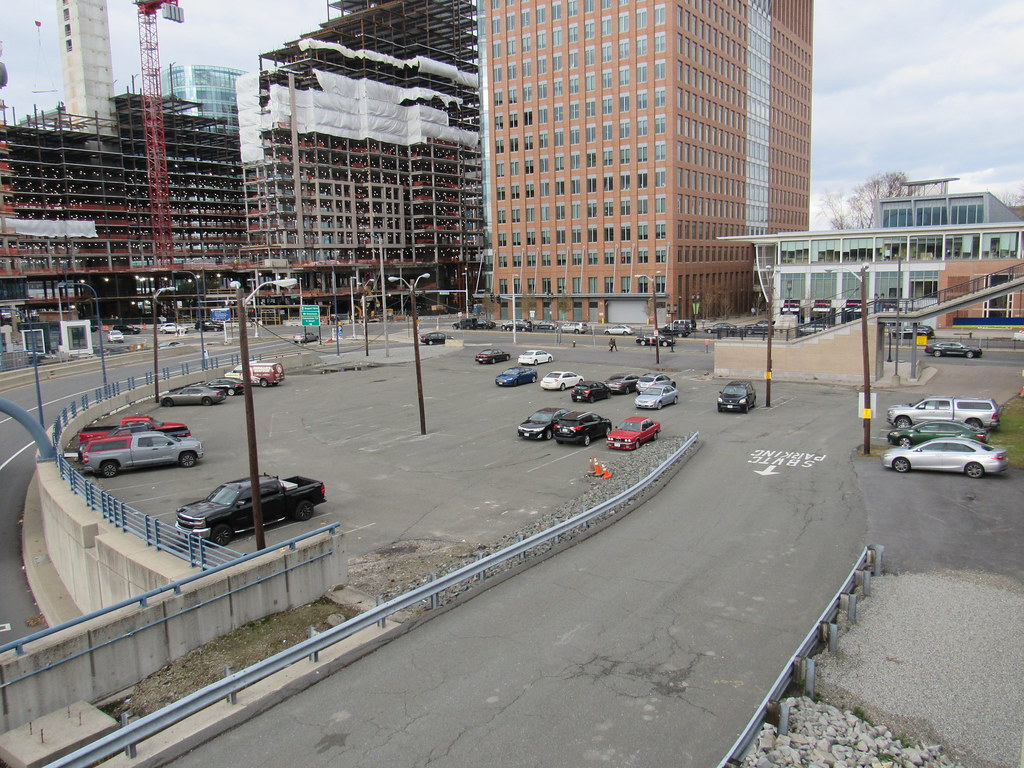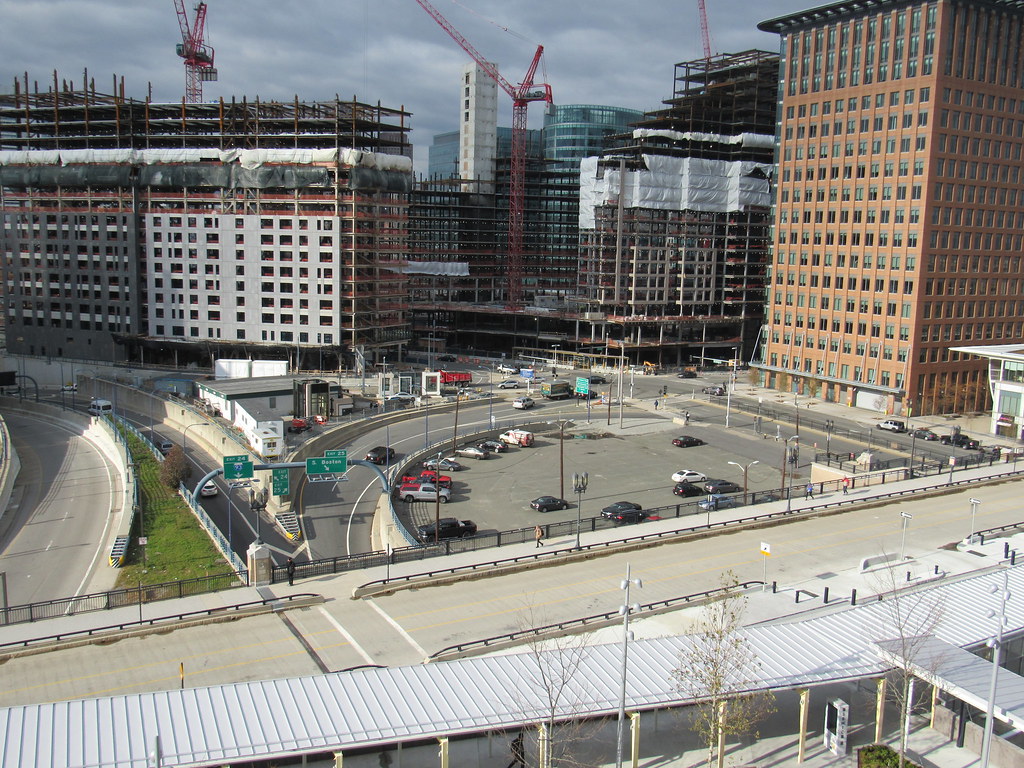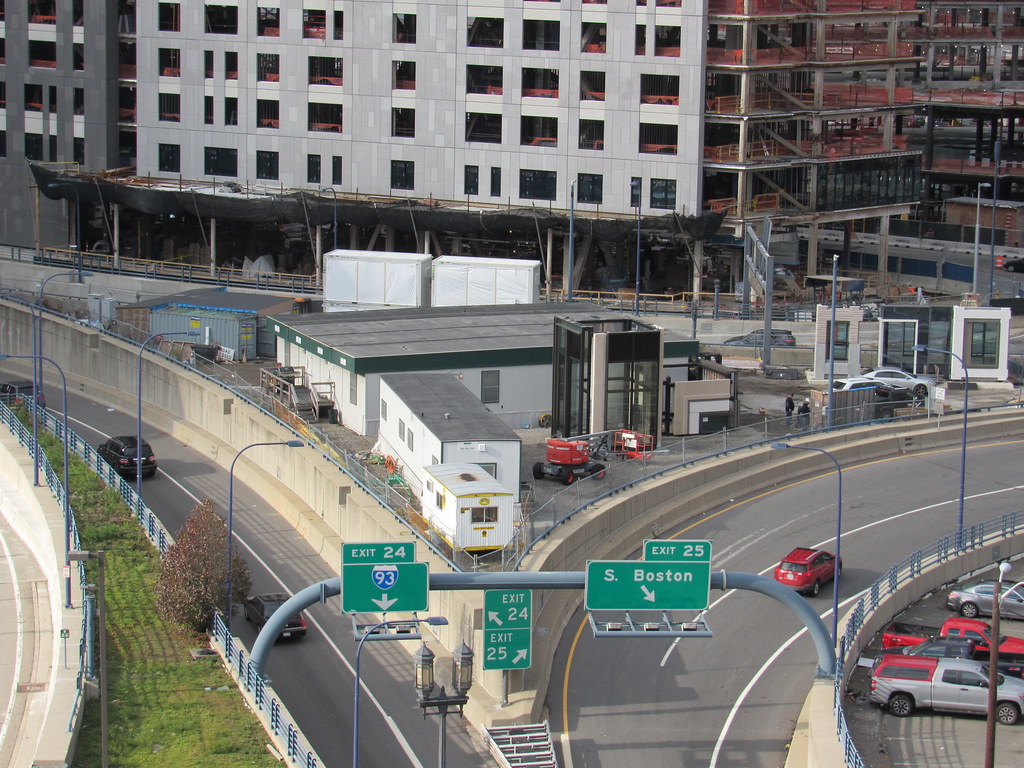Equilibria
Senior Member
- Joined
- May 6, 2007
- Messages
- 6,806
- Reaction score
- 7,585
Re: Massport Parcel A2 | Seaport

From the Herald:
http://www.bostonherald.com/busines...massport_oks_18_story_tower_on_seaport_parcel
I'm pretty sure it's at the intersection of Congress and B St. but on the convention center side. The parcel with the curved on-ramp curling around it along World Trade Center Avenue.

From the Herald:
From the building’s first floor “great hall,” which will include public access up and down from the elevated road next to it that goes to the World Trade Center, a ramp will run over the off-ramp to the neighboring “triangle parcel,” a large, unusually shaped half-acre traffic island along Congress Street where the plan is to build a public community center.
http://www.bostonherald.com/busines...massport_oks_18_story_tower_on_seaport_parcel


