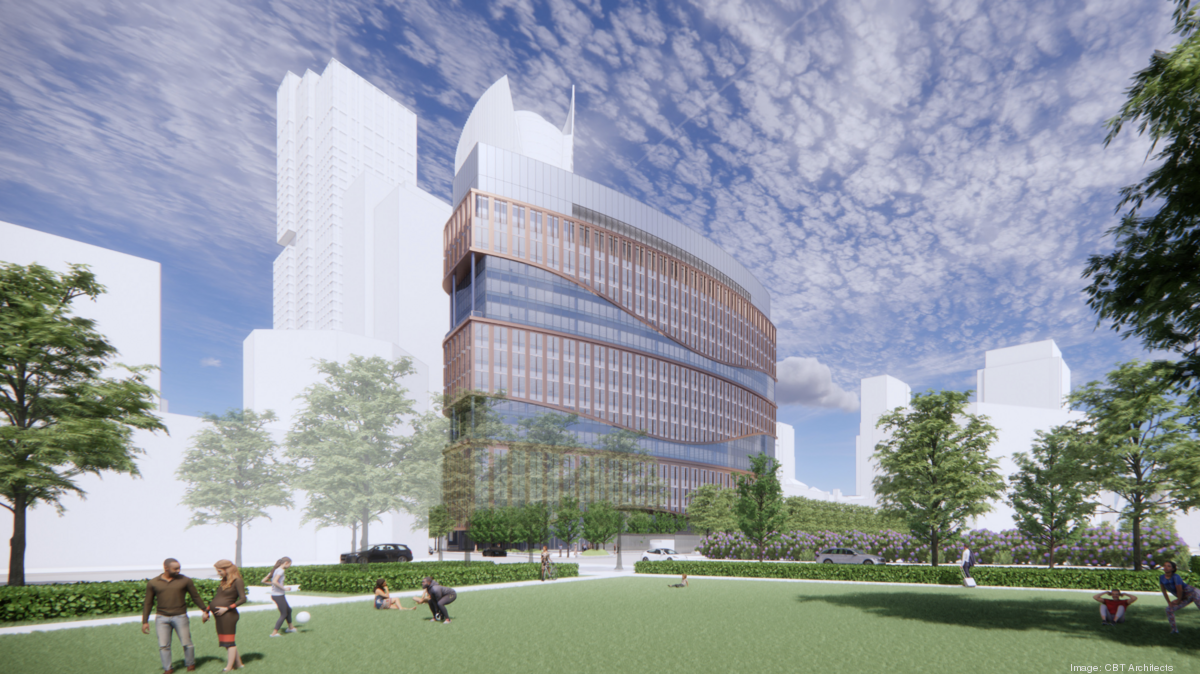AmericanFolkLegend
Senior Member
- Joined
- Jun 29, 2009
- Messages
- 2,203
- Reaction score
- 219
This figure is all you need to know on why there is a single building on this site. Is lab money enticing? Sure. But they can't even take down the building without numerous delays since it's over the tunnels. It was hard enough just to move the buses temporarily. You want them to try to BUILD over the tunnels now?
But they knew the tunnels were there when they got the master plan approved. This is a total bait and switch.




