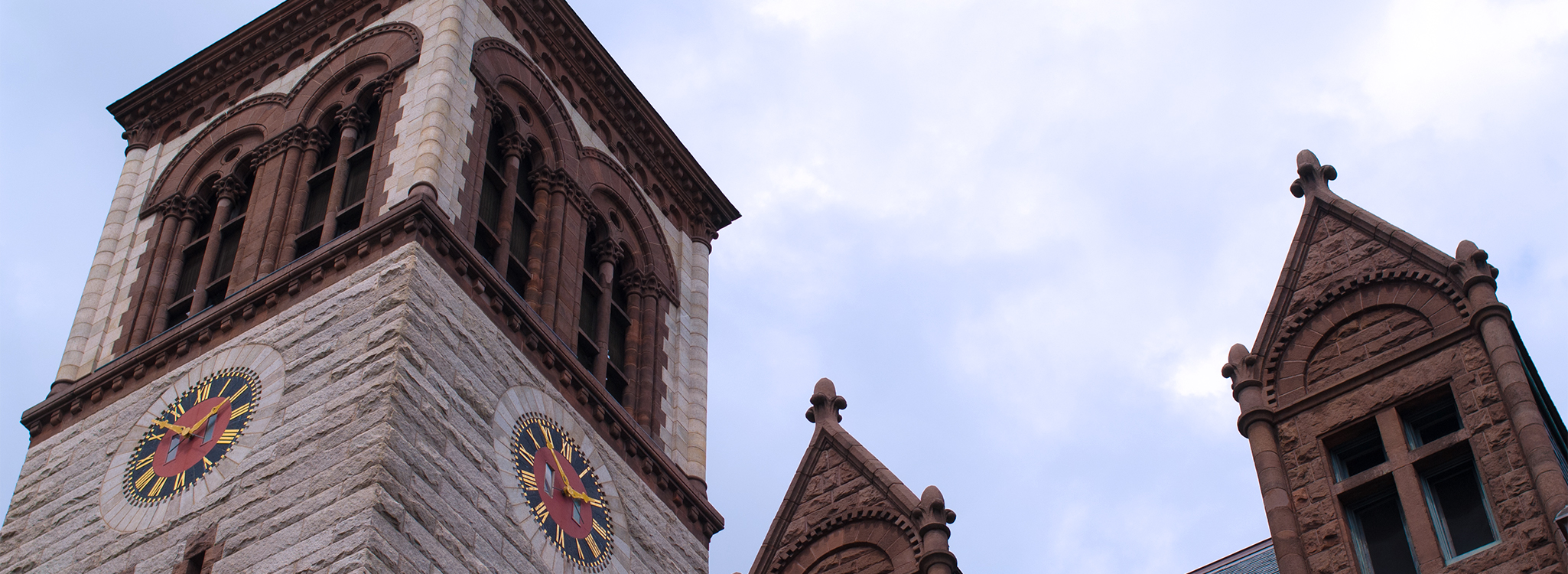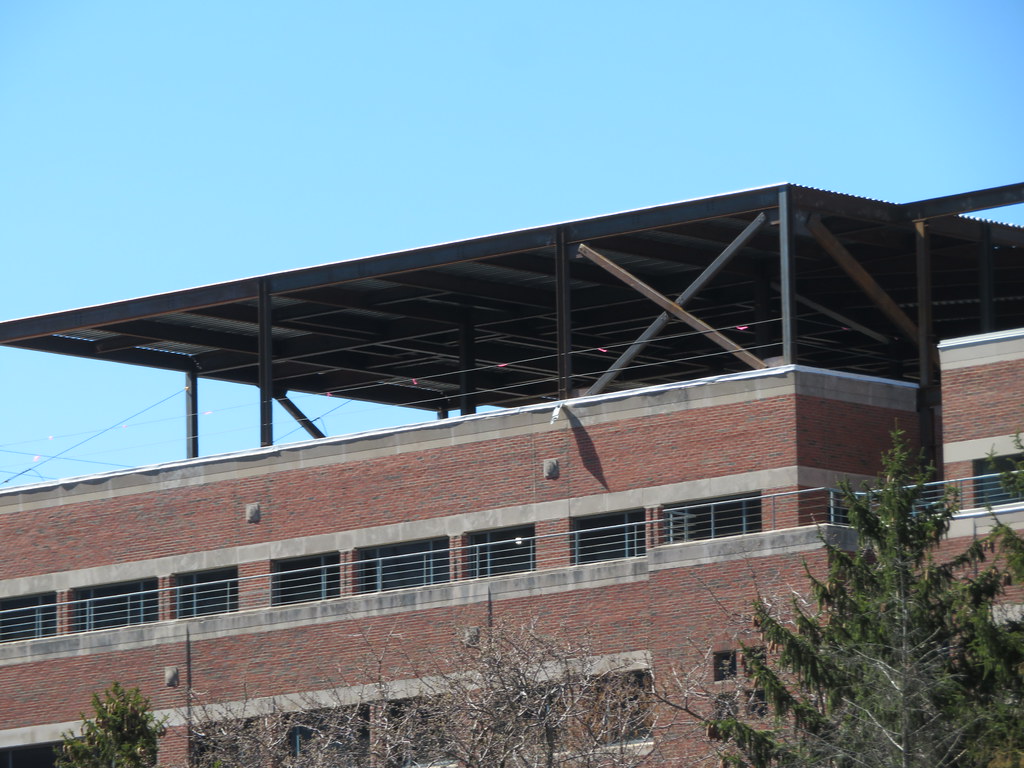bigpicture7
Senior Member
- Joined
- May 5, 2016
- Messages
- 3,900
- Reaction score
- 9,525
It seems this probably warrants its own thread (mods, otherwise feel free to move to East Cambridge Small Projects). Apparently, Alexandria just acquired the Charles Park office complex in East Cambridge for $815million and plans to do an office-to-lab conversion.
Reported by BBJ and BldUp:
 www.bldup.com
www.bldup.com
I hope the project ends up including street-level improvements.
Reported by BBJ and BldUp:
Alexandria Real Estate Equities Acquires Charles Park in Cambridge for $815 Million
Alexandria Real Estate Equities Acquires Charles Park in Cambridge for $815 Million
I hope the project ends up including street-level improvements.


 IMG_5293
IMG_5293 IMG_5345
IMG_5345 IMG_5343
IMG_5343 IMG_6477
IMG_6477 IMG_6525
IMG_6525 IMG_6534
IMG_6534 IMG_6536
IMG_6536