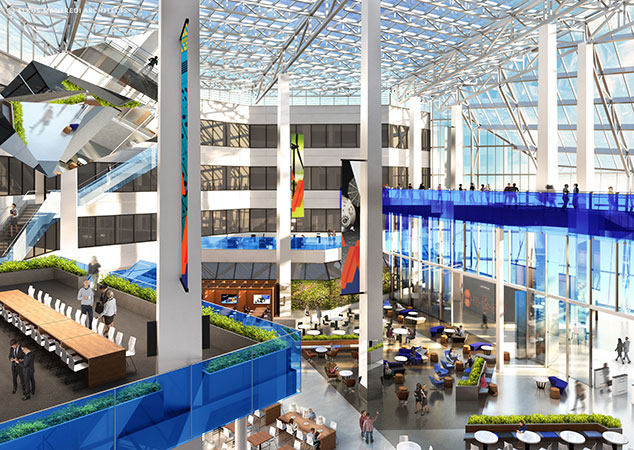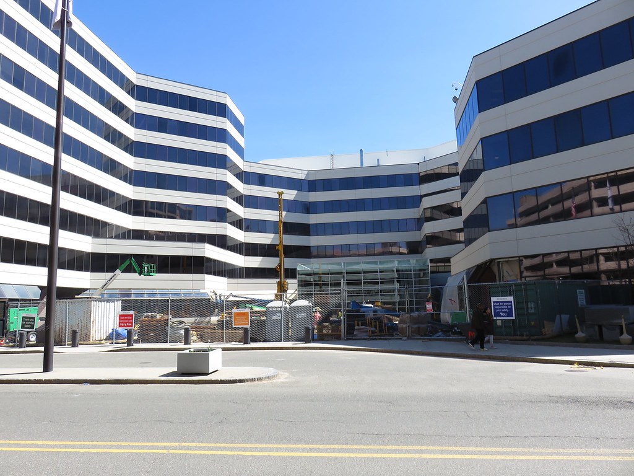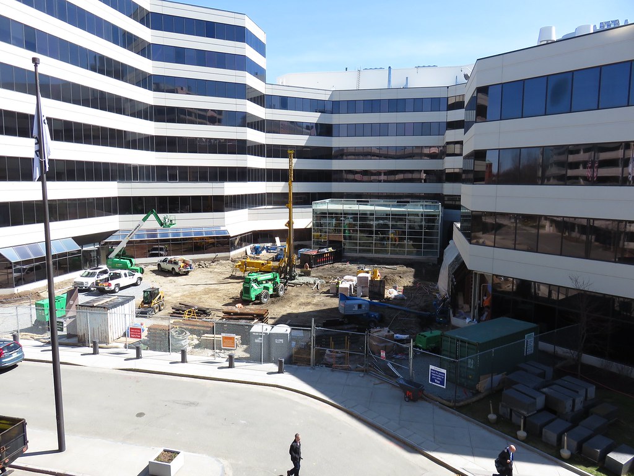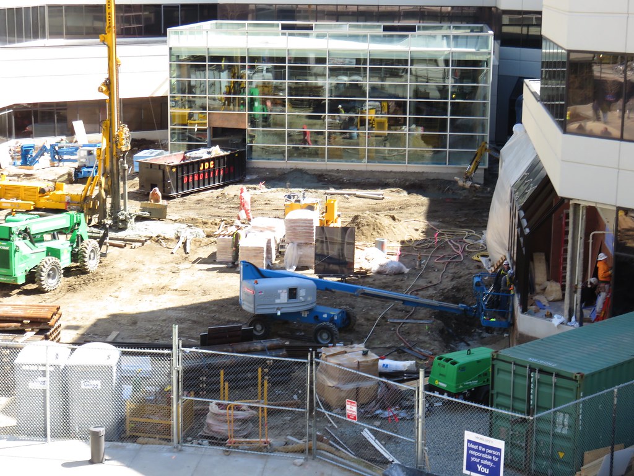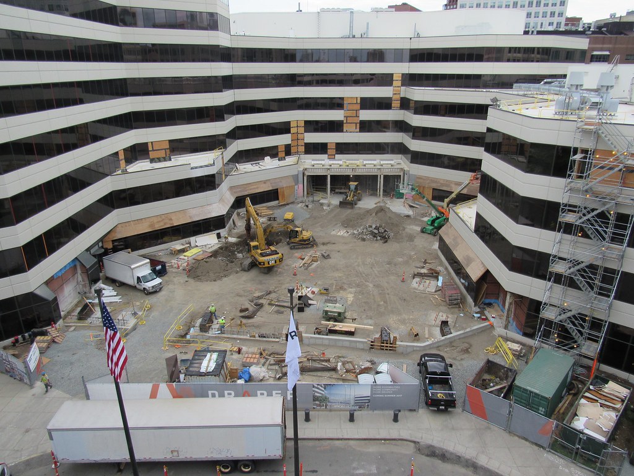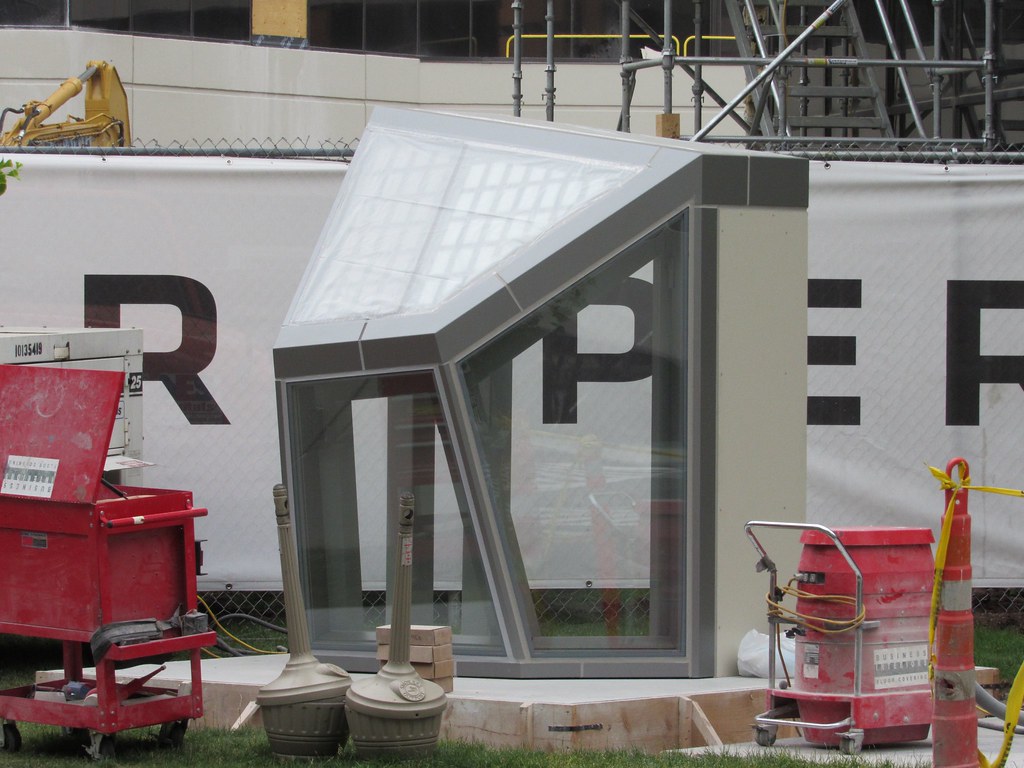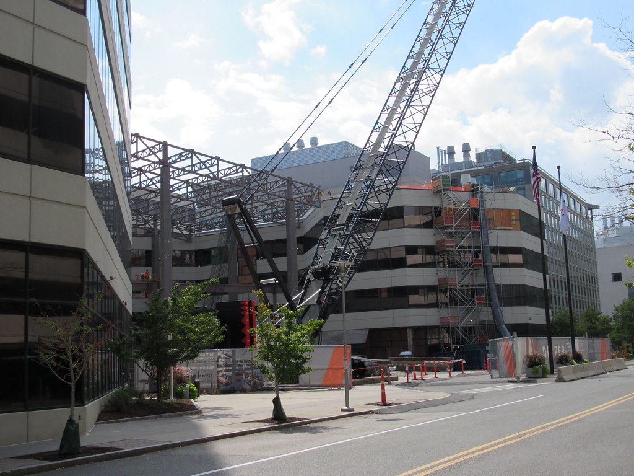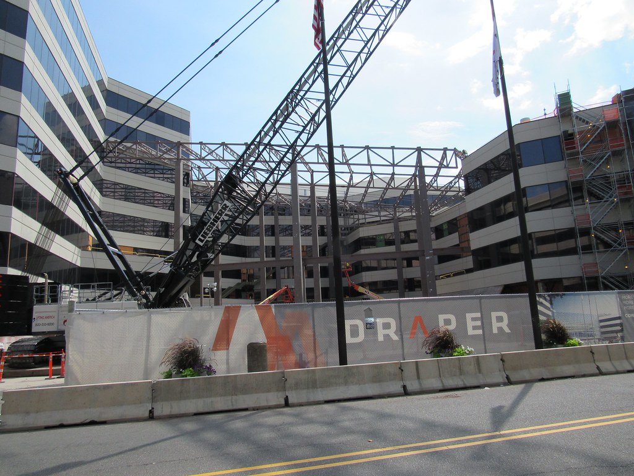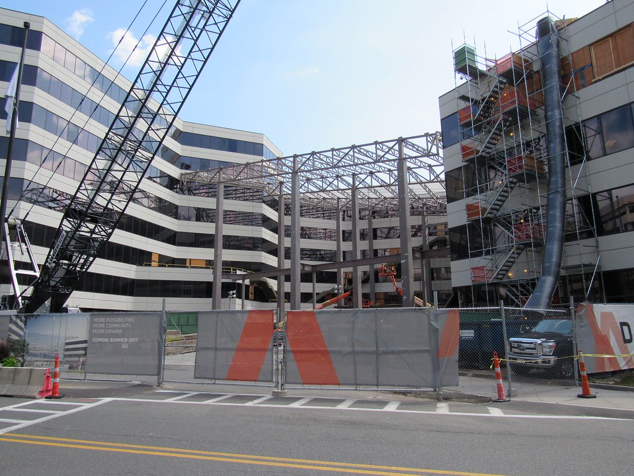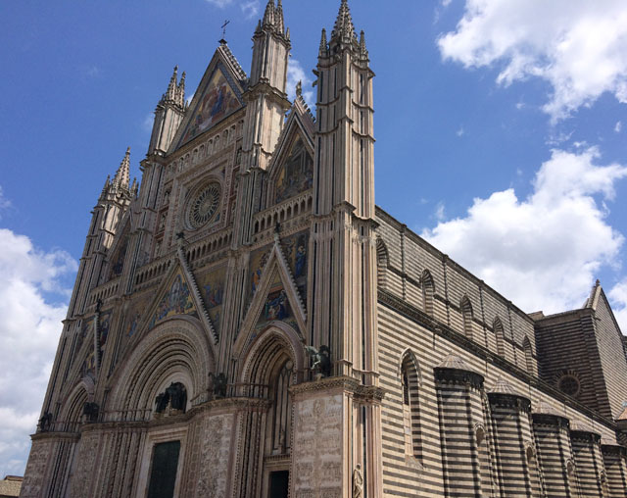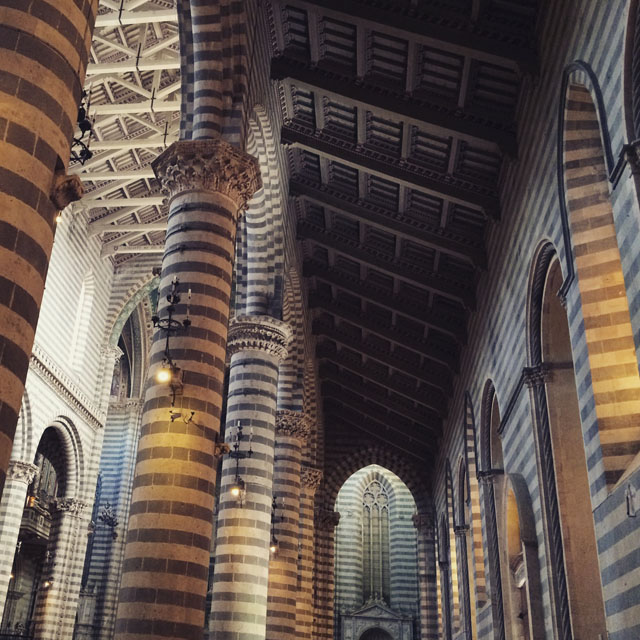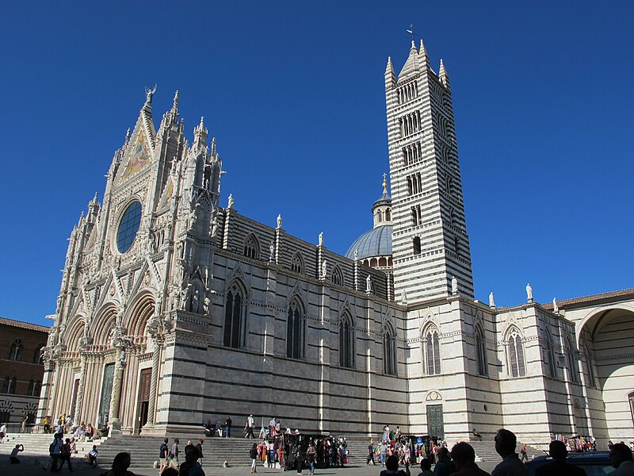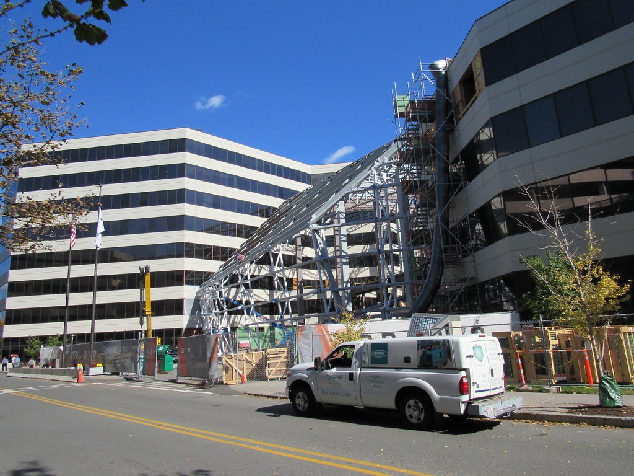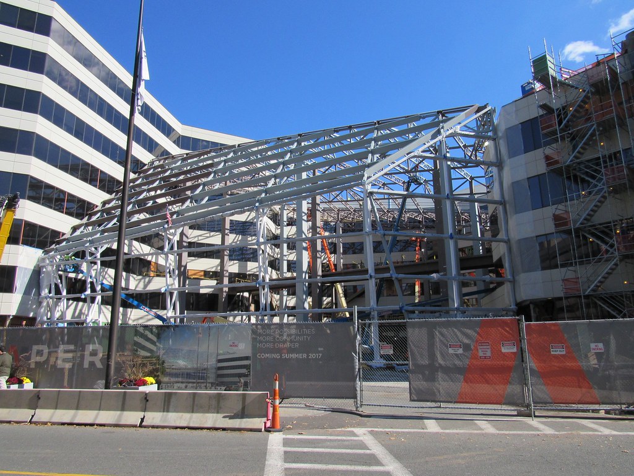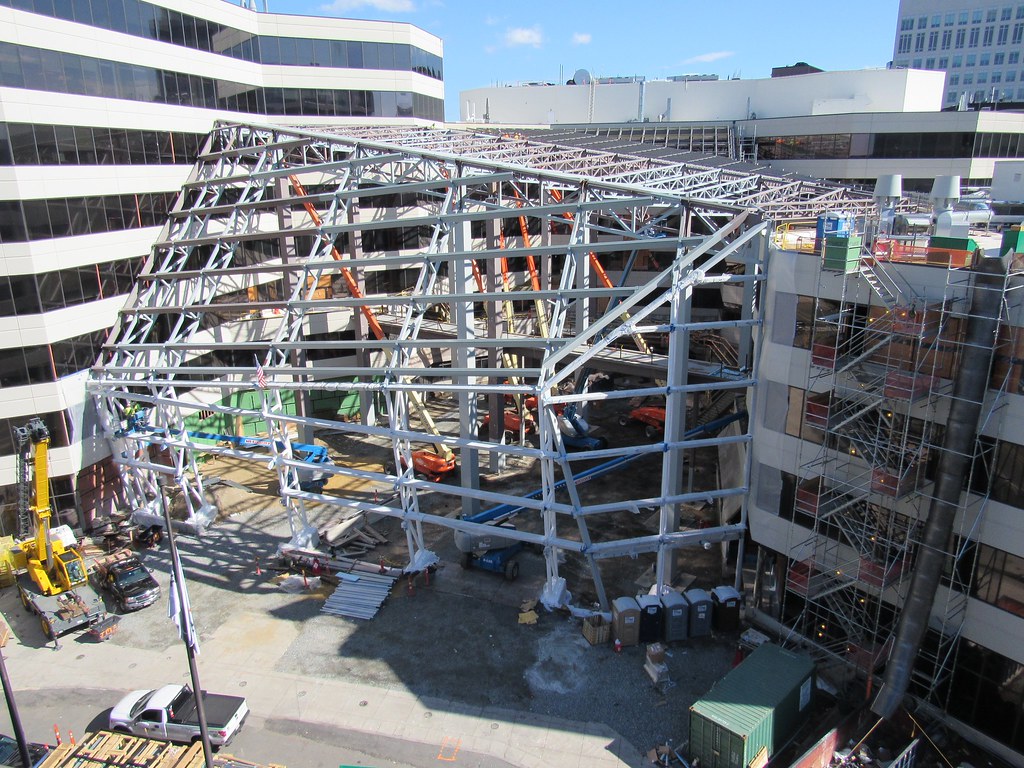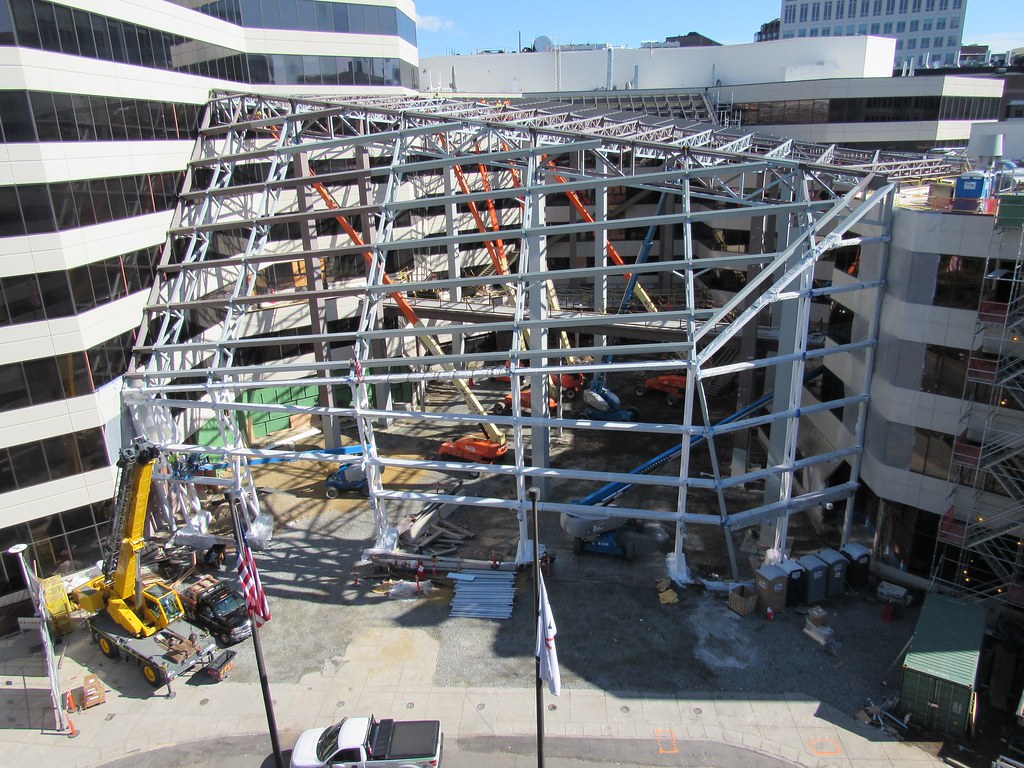fattony
Senior Member
- Joined
- Jan 28, 2013
- Messages
- 2,098
- Reaction score
- 477
Maybe starting this thread is a little premature because renderings won't be released for a few weeks, but here goes anyway.
Draper Lab will be renovating their main building in Kendall inside and out. The (grossly underutilized) courtyard will be filled in as an atrium adding something like 30,000 additional square feet. No retail. Internally, almost all non-lab space will be converted to open floor plans.

Draper Lab will be renovating their main building in Kendall inside and out. The (grossly underutilized) courtyard will be filled in as an atrium adding something like 30,000 additional square feet. No retail. Internally, almost all non-lab space will be converted to open floor plans.



