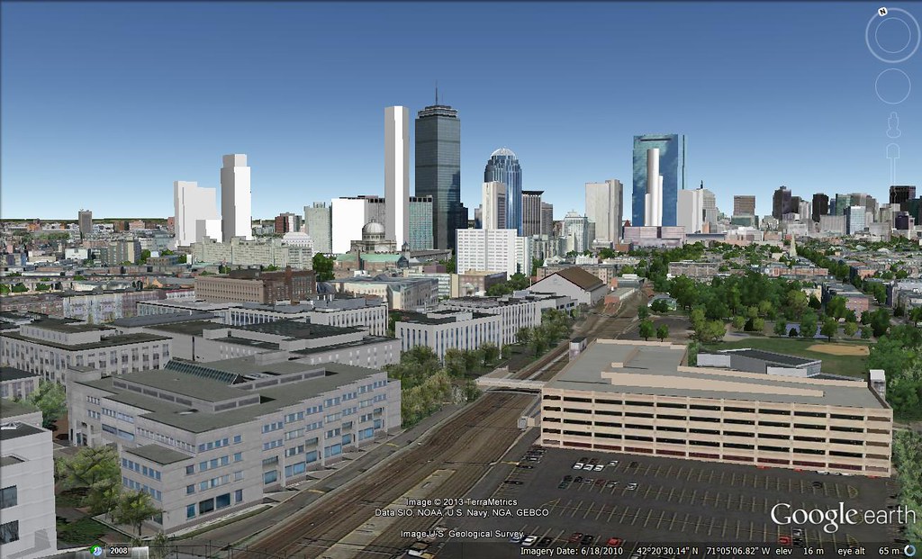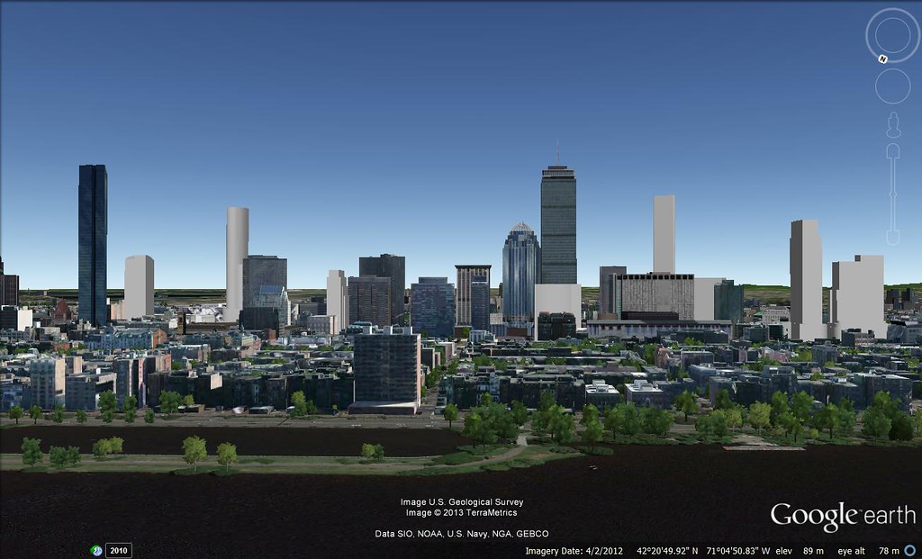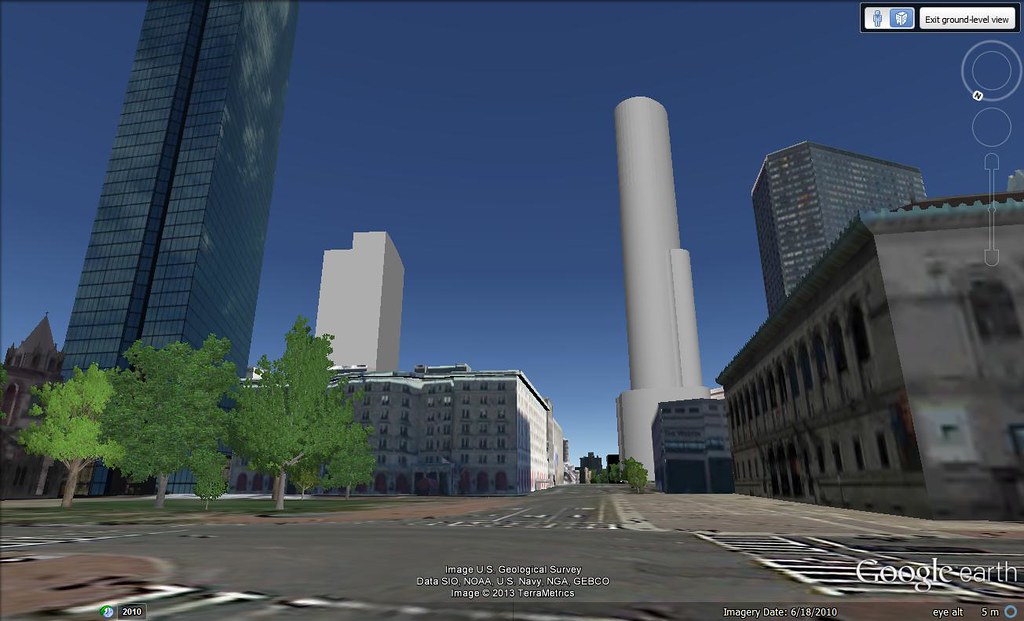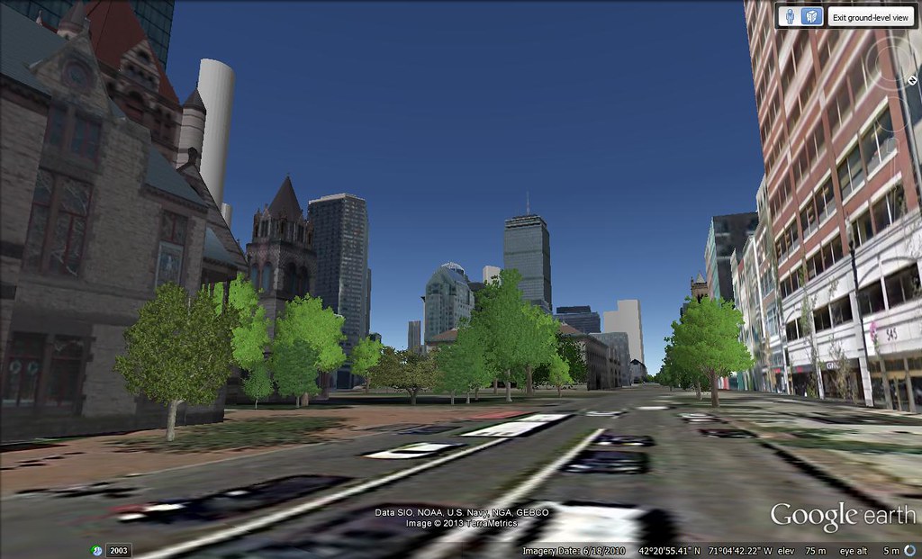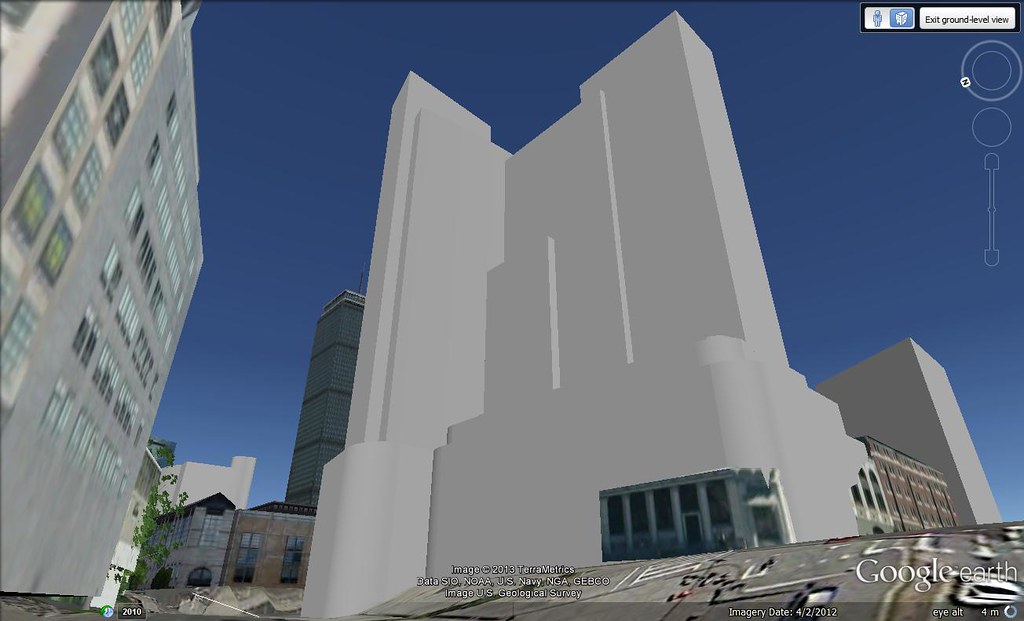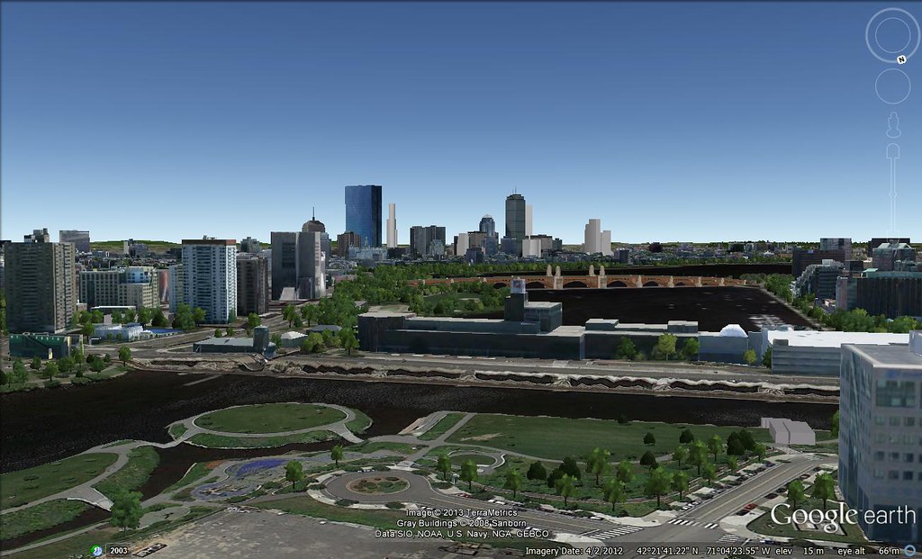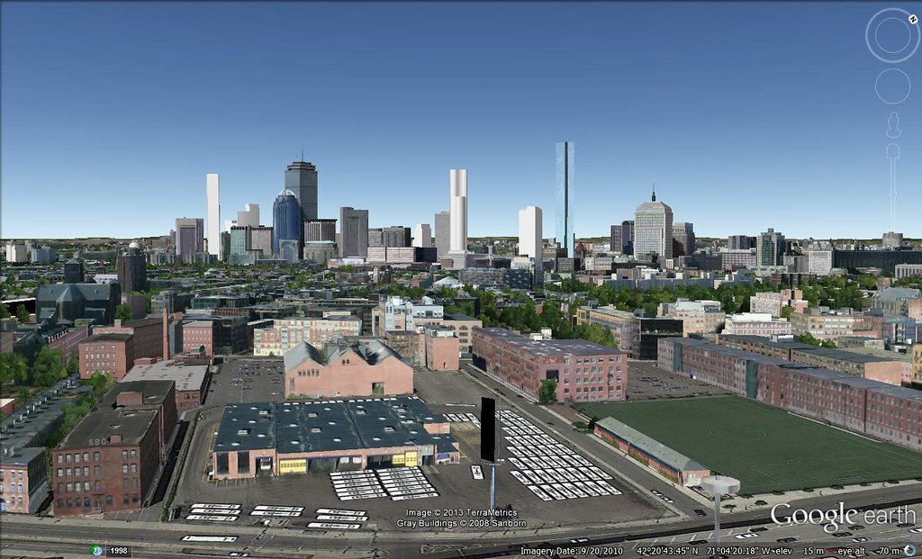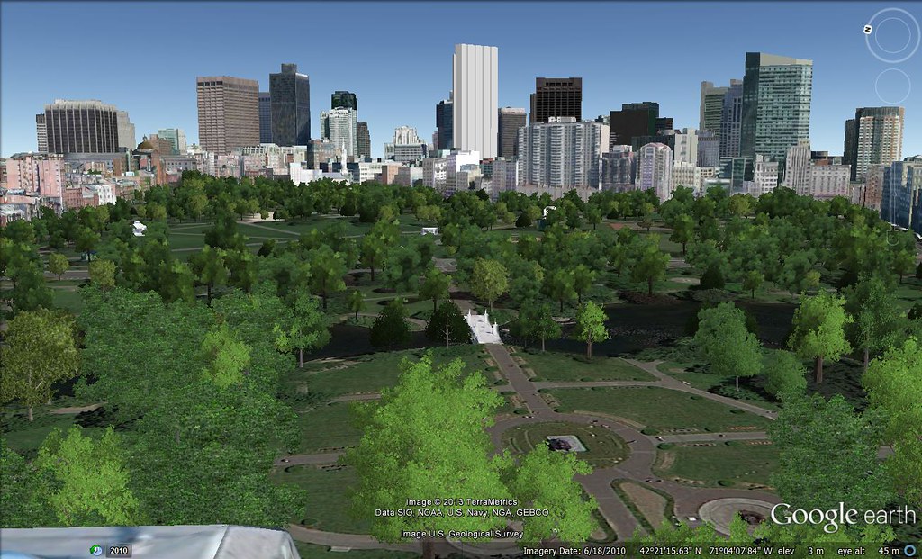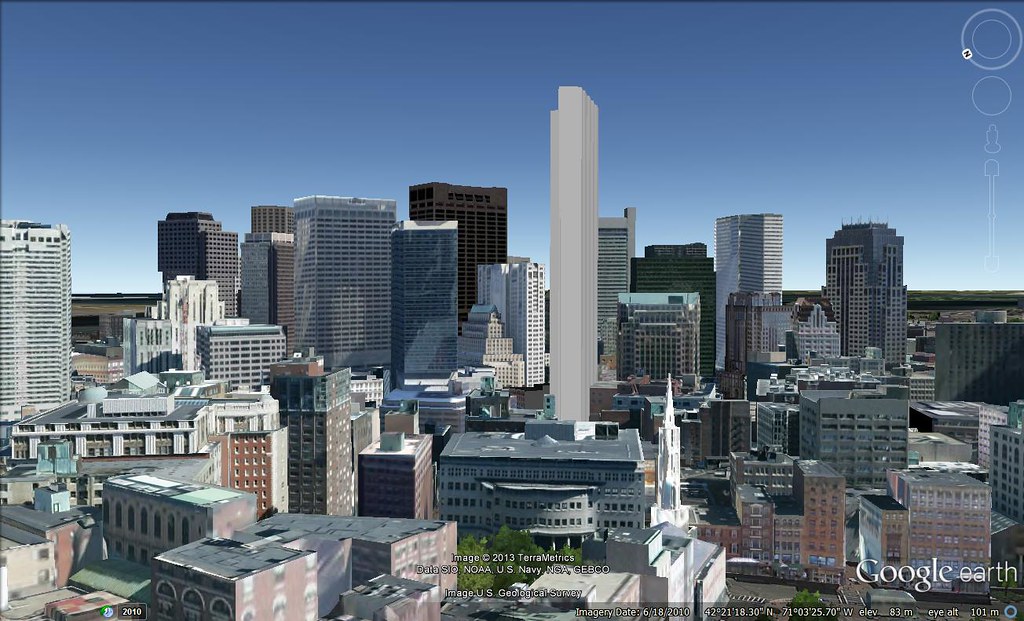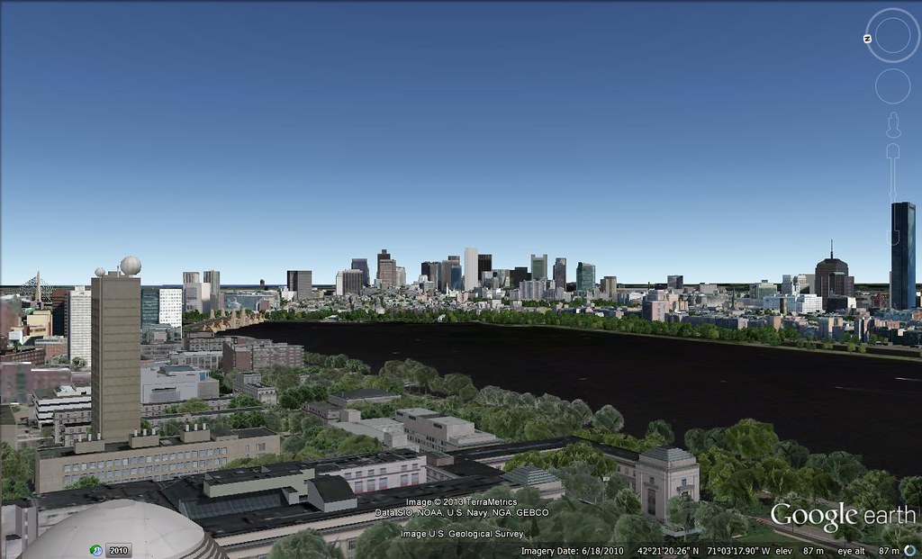Downburst
Senior Member
- Joined
- Jul 20, 2012
- Messages
- 1,450
- Reaction score
- 336
As some of you might've seen, I've started dabbling in building massing models in Sketchup and placing them in Google Earth. The skyline is very important to me and I like being able to visualize what it might look like in a couple of years (or five years... or ten...)
Anyways, I've done the Christian Science Tower/Midrise, Copley Place, and 40 Trinity so far. If you have any building/angle requests, I'll do my best to honor them.
Back Bay:
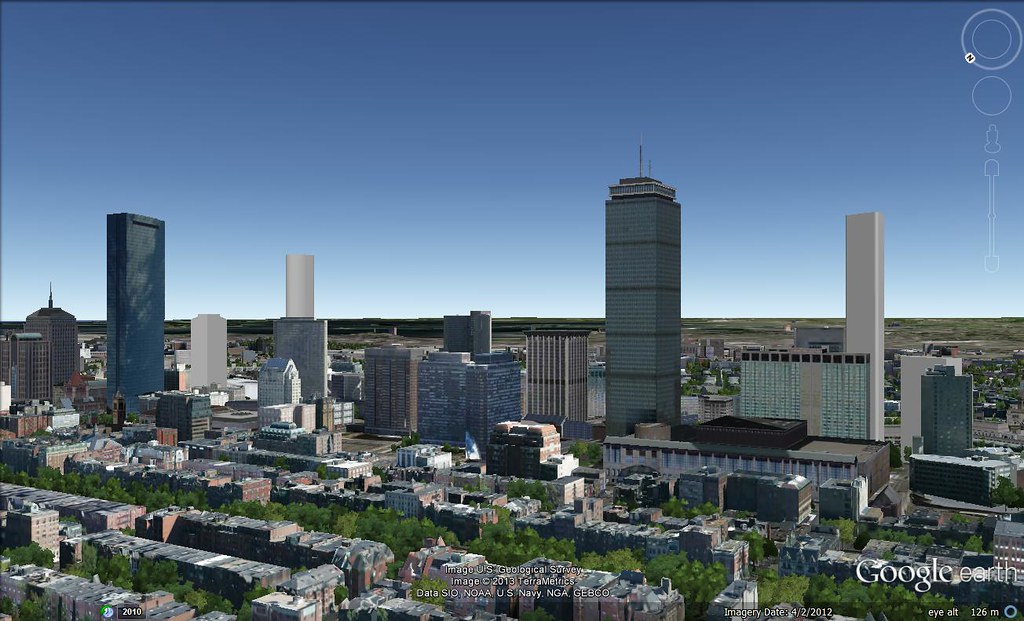
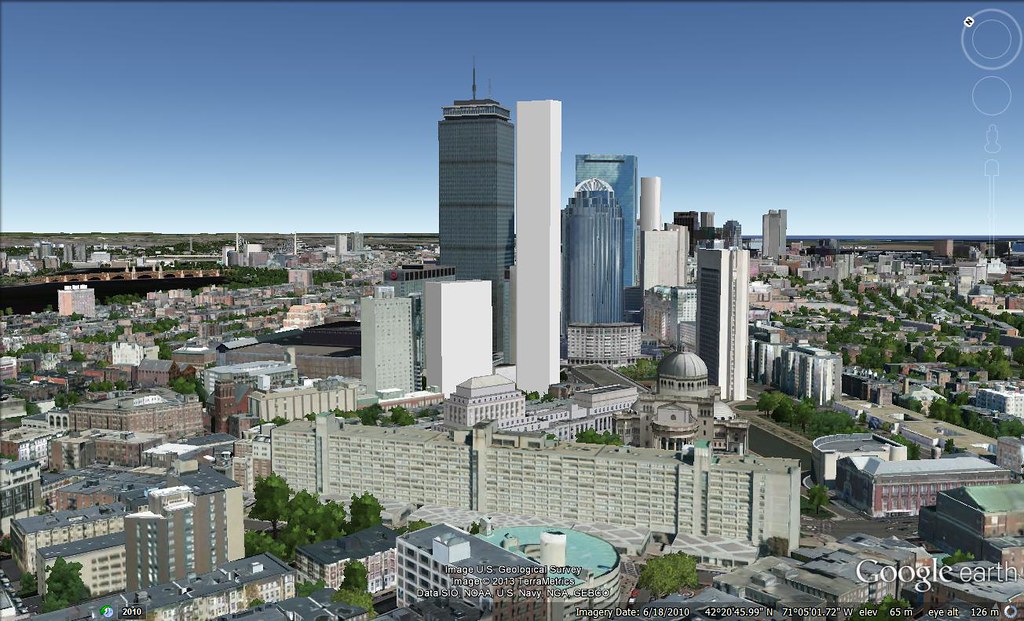
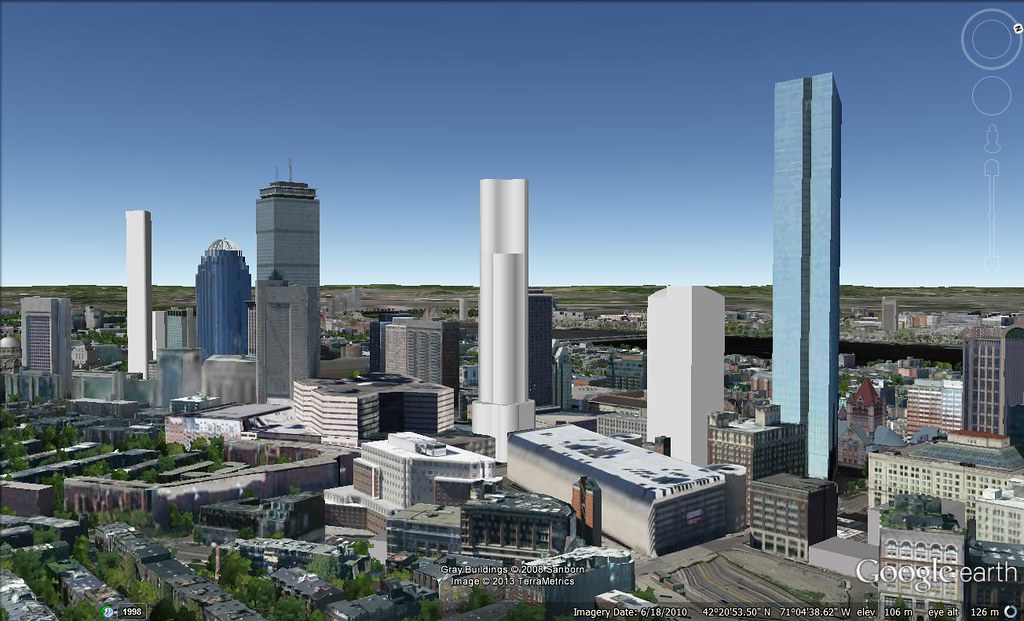
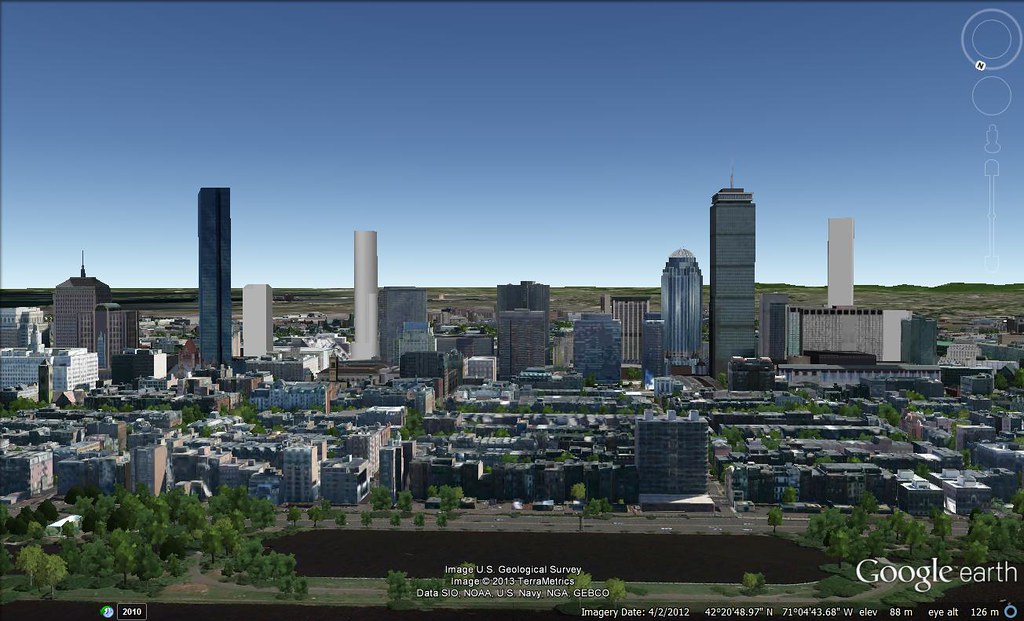
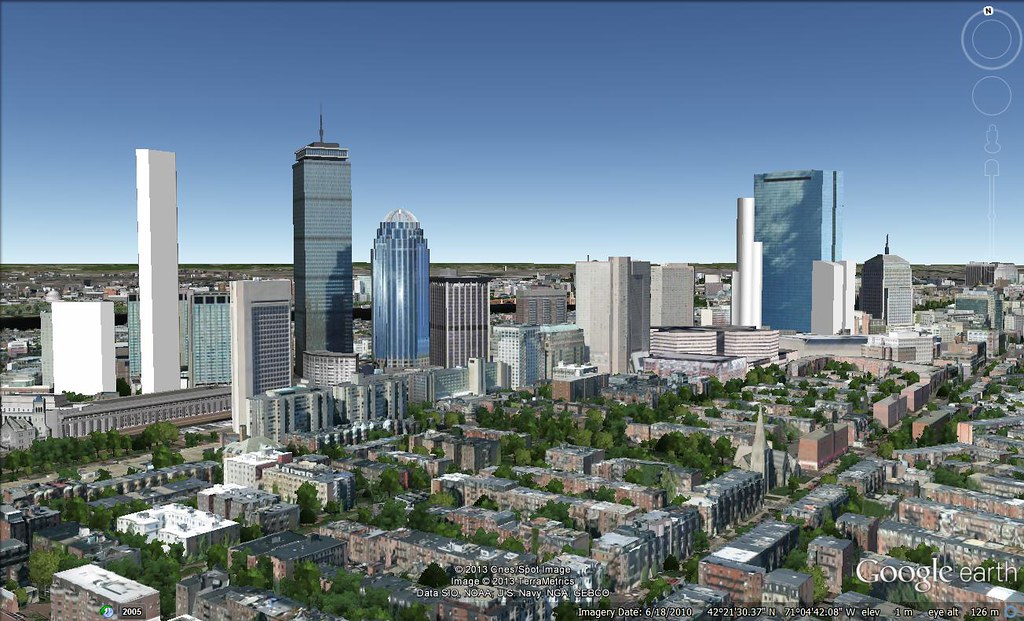
Not quite sure what I'll do next, but I hope you enjoy!
Anyways, I've done the Christian Science Tower/Midrise, Copley Place, and 40 Trinity so far. If you have any building/angle requests, I'll do my best to honor them.
Back Bay:





Not quite sure what I'll do next, but I hope you enjoy!



