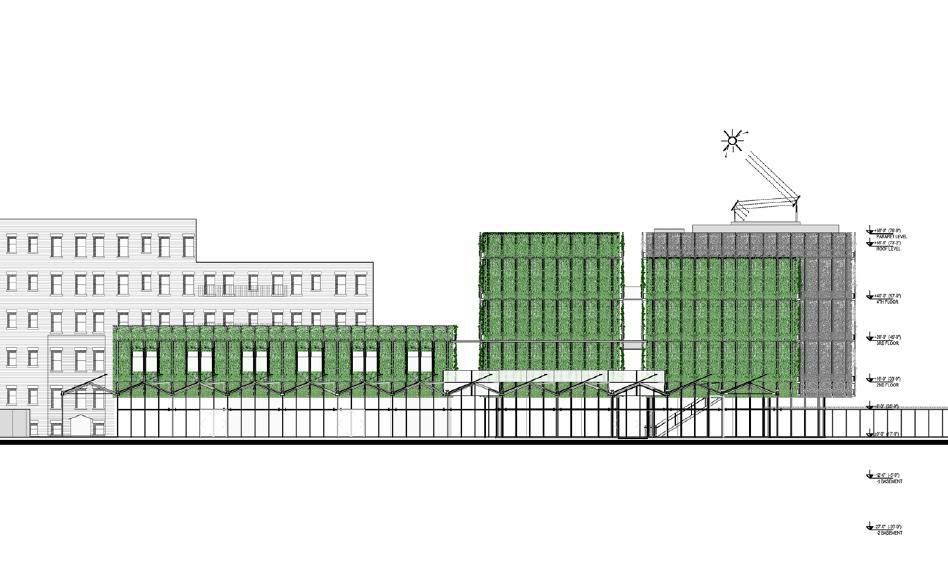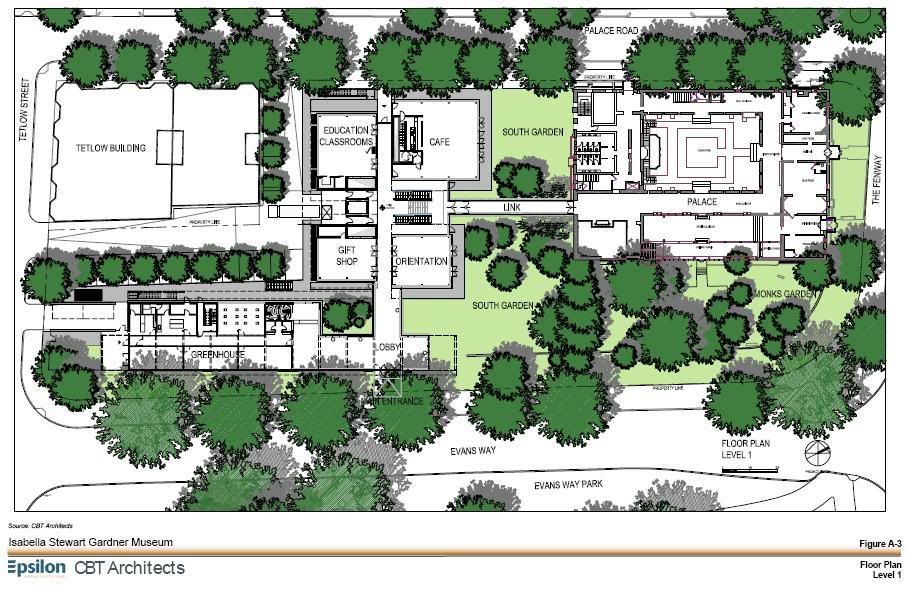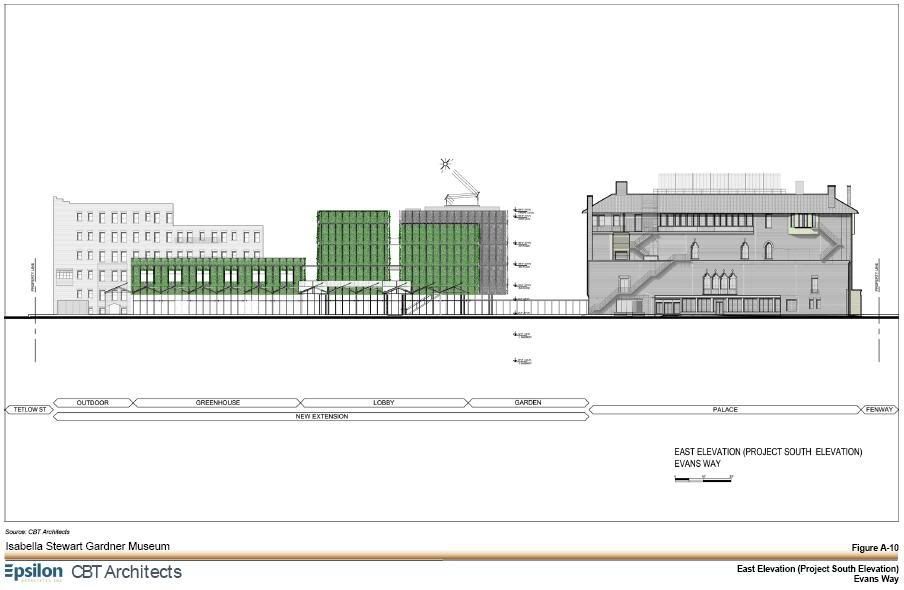Launching Its Next Century, the Isabella Stewart Gardner Museum
Selects Renzo Piano For Planning & Design Of An Addition On Its Campus
New building will preserve the historic palace while supporting expanded programs for visitors, artists, scholars and students
NOVEMBER 29, 2004 ? BOSTON ?
The Isabella Stewart Gardner Museum today announced the selection of Renzo
Piano and the Renzo Piano Building Workshop to plan and design a new building on the Museum?s property. The structure will meet the physical requirements of a master plan based on a compelling vision for the future adopted by the Board of Trustees in 2003.
Balancing careful preservation of the Gardner Museum?s world-renowned collection with its growing role as a vital force in contemporary culture, the Renzo Piano Workshop will create new spaces that will accommodate exhibitions, programs, visitor services, classes, offices, and greenhouses, and in so doing will reduce the wear and tear of the museum?s existing historic environment.
Isabella Stewart Gardner?s patronage of art, music, gardening, and education form the cornerstones of today?s museum programs, and since its founding, the Gardner Museum has invited visitors and artists-in-residence to reflect on the historic, aesthetic, and personal meanings embodied in the displayed works of art. The new building will allow the museum to develop a Program for Creativity, which will bring artists, scholars, and educators together to inspire each other and to generate new thinking in the museum?s unique environment.
Building on the success of the Artists-In-Residence program?which will host its 50th artist this fall?this initiative will experiment with new ways for the public to understand both the process and the results of creative collaboration.
?The selection and announcement of Renzo Piano represents the culmination of a very artful strategic planning process by this Board and staff,? said Gardner Museum President Barbara Hostetter. ?Our recently completed successful Centennial celebration, serves as a springboard to this exciting future. We are stewards of an important treasure, and I am confident that we have the right leadership, talent, and energy in place to preserve and protect it for future generations. The vision we are unfolding honors Isabella Gardner?s legacy and prepares an inspirational course for the Museum in the years ahead. The Museum is committed to an approach that reflects the importance
of intimate scale and personal sensibility. These factors characterize all that we do, and our master planning process has reflected that.?
?Renzo Piano is one of the world?s most creative architects and we?re passionate about working with him,? commented Anne Hawley, Norma Jean Calderwood Director. ?Our historic museum deserves an architect who can create a poetic building, while preserving an intimacy with art that is core to the visitor experience. Renzo Piano?s buildings evoke strong emotions?awe, inspiration, a oneness with light. He will respond to the building and perhaps in part, react against it with a deep contemporary sensibility. The historic collection as it was personally installed by Mrs. Gardner will remain unaltered.?
?Piano has demonstrated an outstanding ability to solve complex problems,? said trustee William P. Egan, Chair of the Architect Selection Committee. ?The Isabella Stewart Gardner Museum presents similar challenges due to our growing needs for visitor orientation, programming, storage, and staff offices. A new building will allow us to relocate visitor amenities and high-impact services, like the shop and the restaurant, away from the historic museum building. We were knocked over by Renzo?s ability to understand precisely the critical relationship between the original museum and the new space?he referred to our historic building as the ?sacred? and the new building as the ?profane??and instantly grasped the importance of scale and intimacy.?
?When Mrs. Gardner created the museum and its original endowment, she couldn?t possibly have envisioned the challenges the museum would face in 100 years from the perspective of conservation and public duties,? noted
Jack Gardner, Chairman of the Board of Trustees and great great nephew of the founder. ?I am confident that we are honoring the founder?s wishes while exercising our responsibility to protect this national treasure. There is a stirring excitement among our trustees and museum family about the immense opportunity of working with an architect of this caliber and what it will mean to the cultural landscape in Boston.?
?I am anxious to start: each project is a new adventure, like being Robinson Crusoe landing on a new island every time. And this is a very special place,? said Renzo Piano, 1998 winner of the Pritzker Prize. ?In front of a strong
historical legacy you are always confronted with finding the right balance between discipline and freedom, between respect and courage. I am pleased and honored to receive this commission.?
?Our city is blessed with many arts organizations. The Gardner Museum, now in its 101st year, is one of the city?s greatest treasures,? said Mayor Thomas M. Menino, commenting on the announcement. ?One of the ways the museum contributes to our community is by working closely with our youth to involve them at an early age in the arts. This project, with one of the world's great architects, will give the Gardner the space that it needs for its education programs, artists, musicians, and wonderful collections, so it can serve visitors from both near and far.?
The Isabella Stewart Gardner Museum is presently undertaking a $22 million fundraising effort focused on increasing endowment for current operations, and addressing current capital and conservation needs. This three year
endowment and capital effort began in 2003 and parallels this next stage of design exploration. Museum operations are supported by a revenue mix largely driven by endowment (42%) and fundraising (40%), with earned revenues accounting for 18%. At the same time, the Museum seeks to increase the base of annual support to strengthen its foundation as it moves toward its vision for the future.
SELECTION PROCESS
The architect selection process was led by a Board committee, chaired by William P. Eagan along with the museum director and key curatorial and operational staff. Lasting nearly a year, the process involved an internal
review of architecture firms. A deliberately broad range of architects was examined, including local, national, and international firms. Considered were European and Asian architects that reflected Mrs. Gardner?s sensibilities, as
well as a balance of experienced and up-and-coming firms.
The Museum was guided by a desire to hire an architect who would be skilled at creating solutions which would complement, rather than overwhelm the historic building. After a round of site visits, the Architect Selection Committee made its recommendation which was affirmed by the Board of Trustees on November 15. Robert Campbell, chief architectural critic for The Boston Globe, served as a consultant during this process.
ISABELLA STEWART GARDNER MUSEUM
One of the distinguishing features of the museum is its historic relationship to horticulture and green space through its interior Courtyard and exterior gardens and its adjacent relationship to the Fenway, Emerald Necklac,e and Evan?s Way Park.
Encompassing nearly one city block in Boston?s Fenway neighborhood, the Museum property includes themain historic building, a carriage house, seven working greenhouses and several garden areas.
Modeled after a 15th-century Venetian palazzo and centered around an ever-changing interior garden, the century-old Isabella Stewart Gardner Museum is home to one of the most remarkable art collections in the world, featuring over 2,500 artworks, including paintings by Rembrandt, Titian, Raphael, Botticelli, Degas, and Sargent. Uniquely, the collection was personally arranged by Isabella Stewart Gardner to fire the imagination of all who visit.
Contemporary and historic exhibitions, America?s oldest museum music program, lectures, special performances, an Artist-in-Residence program, and innovative school and community partnerships continue to enrich the permanent collection and provide ongoing inspiration for visitors.
MEDIA CONTACTS
Cathy Deely, Director of Marketing & Public Relations 617.278.5184 direct
cdeely@isgm.org
Katherine Armstrong, Public Relations Manager 617.278.5107 direct
karmstrong@isgm.org
Visit the Gardner Museum online to access press release and to view/request images online at:
www.gardnermuseum.org/information/press.asp




