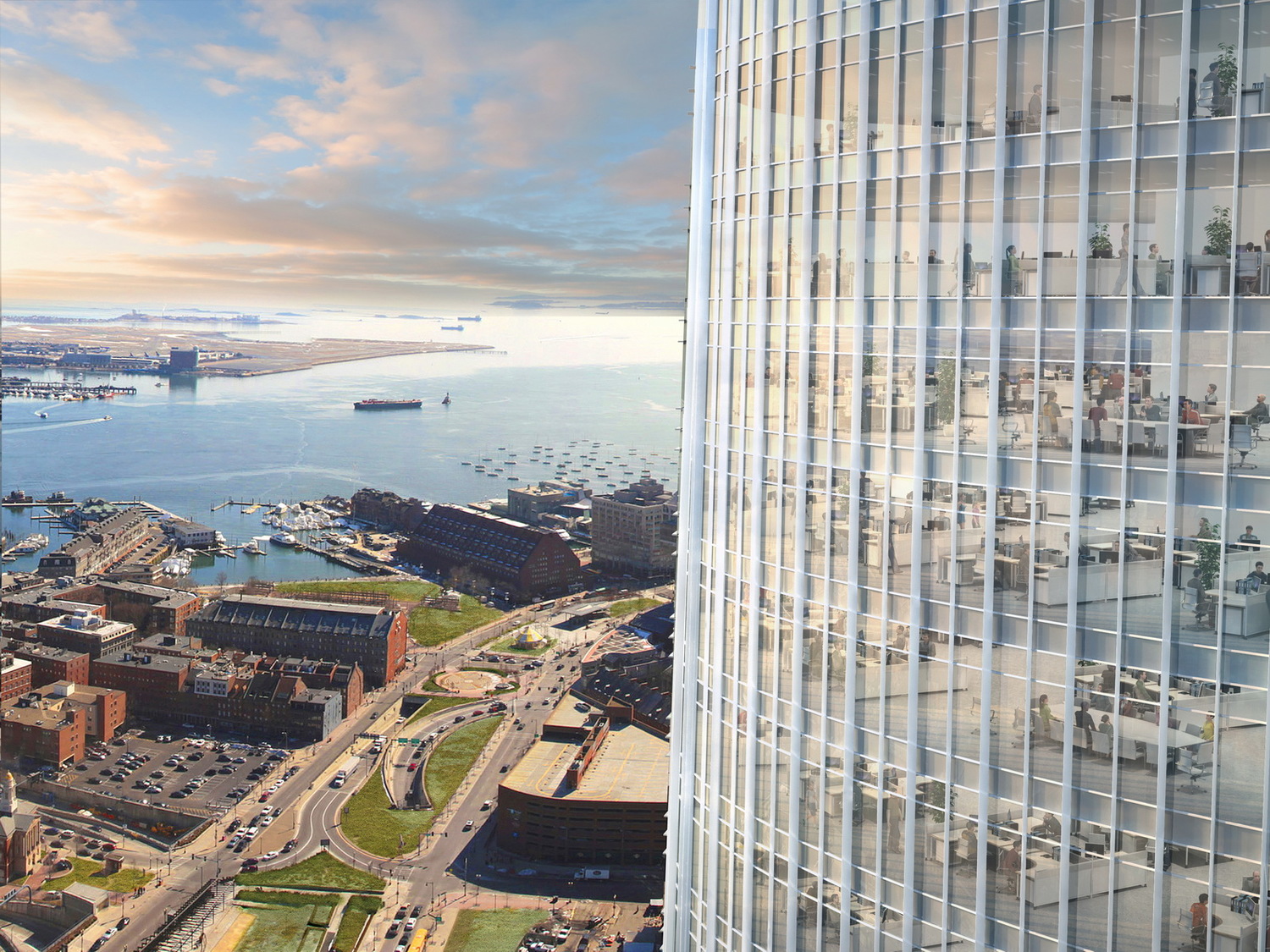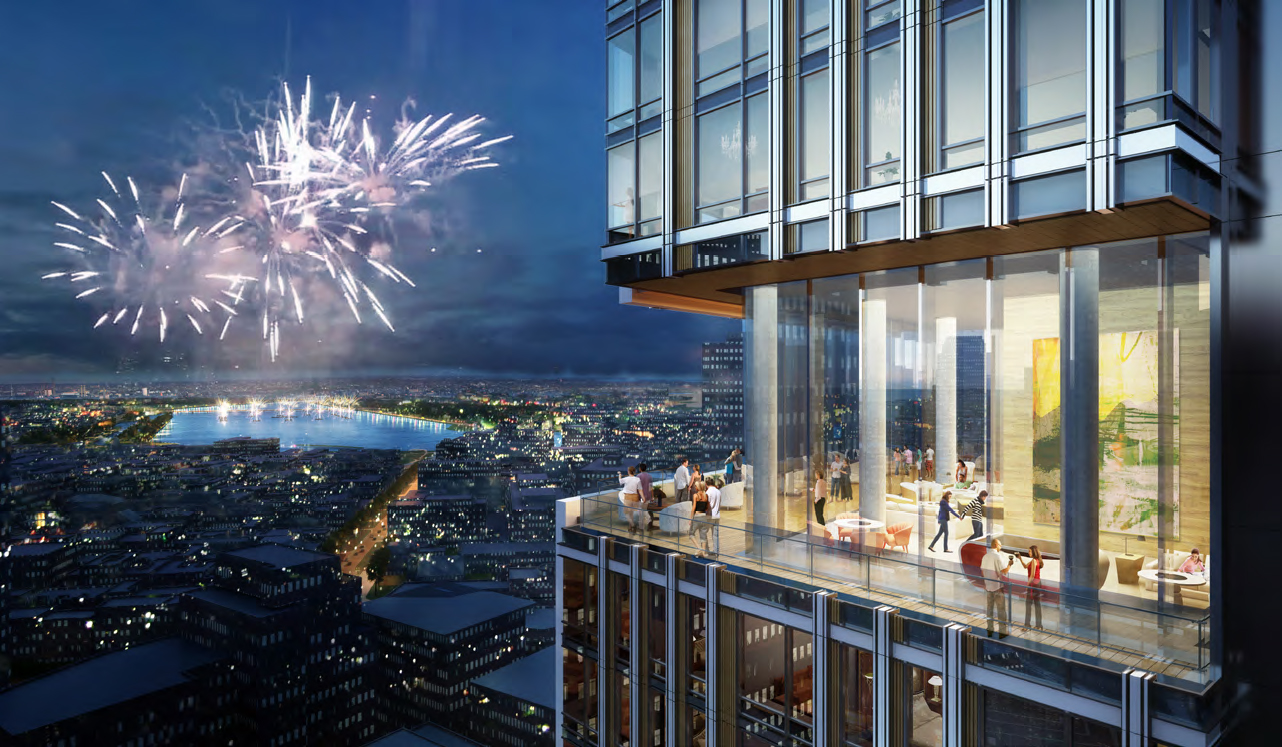tangent
Senior Member
- Joined
- May 11, 2012
- Messages
- 1,789
- Reaction score
- 68
I thought public viewing galleries were a fairly typical feature of democratic legislatures. In fact, The US Senate and House of Representatives both have viewing galleries open to the public. If you want to watch Congress in session just contact your Senator or Representative and his or her office can get you a pass. You won't even have to pay.
I've done it. It was interesting, mostly because you realize that all those speaches on C-SPAN are given to a mostly empty chamber. There were more visitors in the gallery than Senators. Maybe 30 spectators to a few senators. Most "sessions" are pro forma, so Senators can get some air time and they can say they made a speech on the Senate floor and so the president can't make recess appointments. And a few people from each party to make sure someone is paying attention in case a vote is called. All very odd and a bit archaic to think things are actually run this way.





