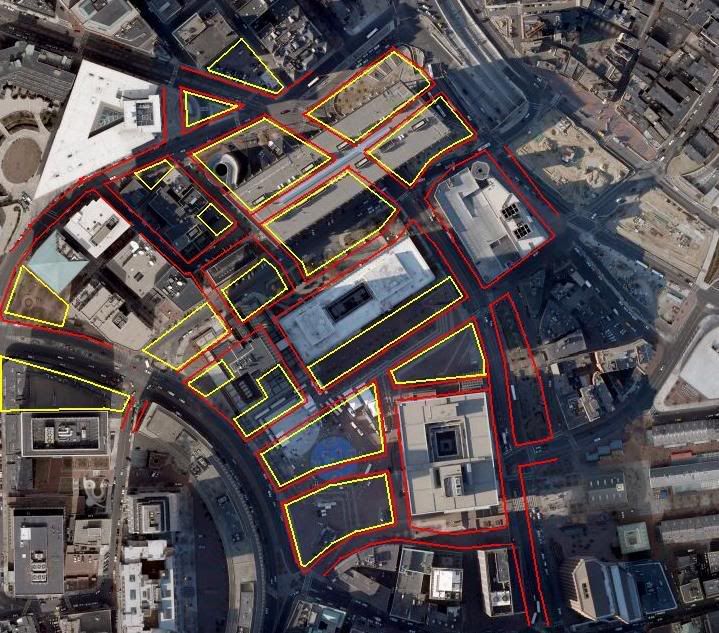kennedy
Senior Member
- Joined
- Feb 12, 2007
- Messages
- 2,820
- Reaction score
- 7
From the MBTA website, I don't know if this is still happening or what, but I think it will, as most MBTA projects do. It'll just take forever.
The design is okay, maybe a little too modern, or maybe to airport-y. Hopefully will work well with a nice new park and skyscarper on Scollay Square. Oh yeah, there are pics on the MBTA website. If anyone wants to let me know how I can put pics in the post, please do.[/quote]
Government Center Modernization
The entire existing Government Center station will be renovated and modernized. The station will be outfitted with new elevators, escalators, stairs, lights, and communication systems. The platforms on the Green Line level will be raised to be compatible with the new low-floor vehicles, and the platforms on the Blue Line level will be extended to accommodate six-car trains. These improvements will bring the station complex into ADA compliancy. Above ground, a new glass and steel headhouse will be constructed on City Hall Plaza, bringing natural light into the Green Line level. Additionally, a second headhouse with elevator and escalator will be constructed adjacent to the JFK building, leading directly to a new subsurface Blue Line mezzanine and fare-collection line. The design work was completed by CityBuilders: A joint venture of SYSTRA and Thomson Design Associates. The design work was brought to a 90% level by City Builders: A Joint Venture of Systra and Thomson Design Associates, and it is being further progressed to completion by Jacobs Engineering.
The design is okay, maybe a little too modern, or maybe to airport-y. Hopefully will work well with a nice new park and skyscarper on Scollay Square. Oh yeah, there are pics on the MBTA website. If anyone wants to let me know how I can put pics in the post, please do.[/quote]





