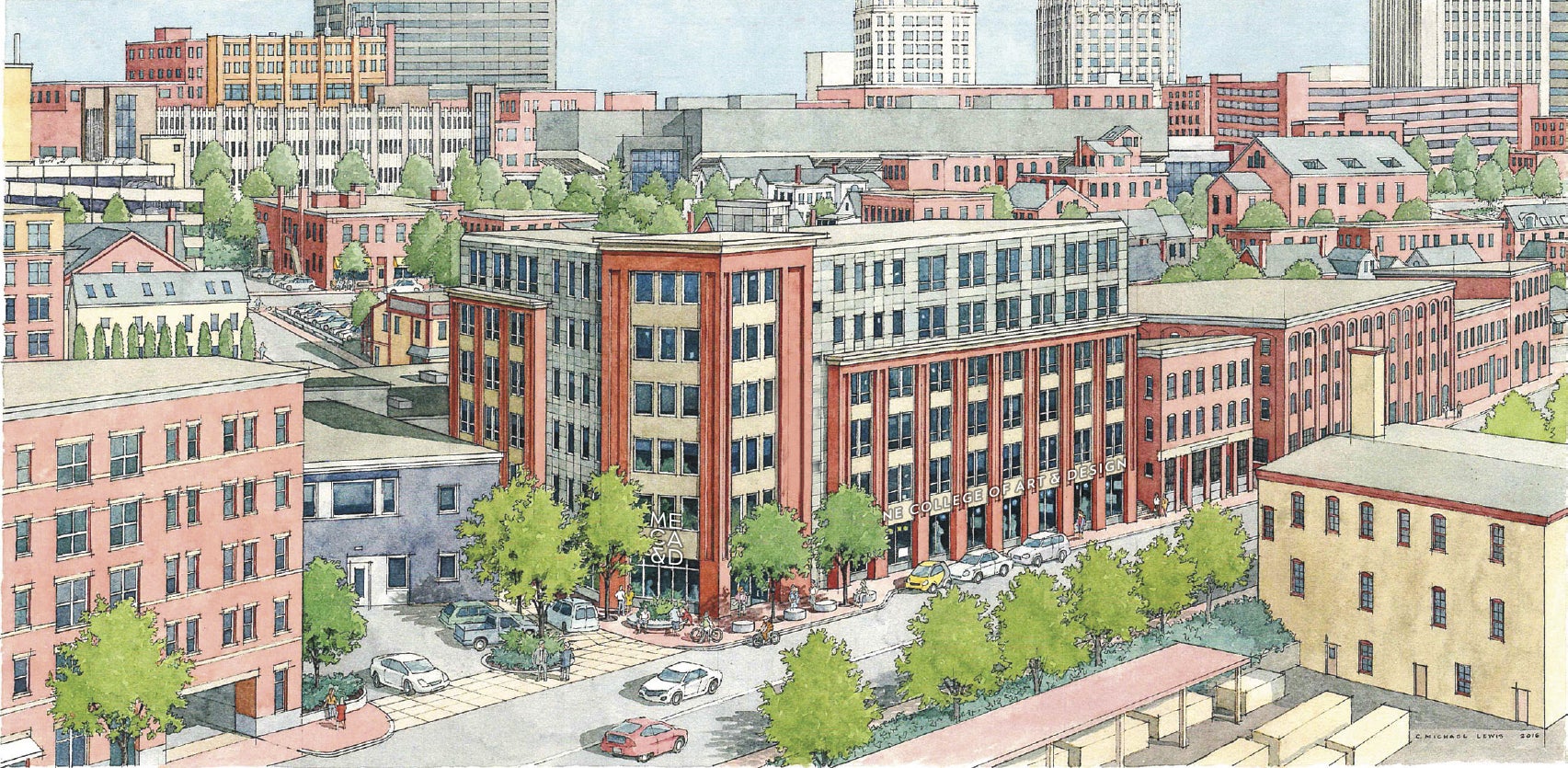Cosakita18
Senior Member
- Joined
- Jun 14, 2016
- Messages
- 1,126
- Reaction score
- 2,231
Maine College of Art intends to create Live/Learn center with undergraduate housing, event space, classrooms and art studios.
The rendering shows a location on York St, although apparently a site hasn't been officially selected, and it may end up being a renovation of an existing space rather than new construction.
Mainebiz article regarding the expansion:

 www.mainebiz.biz
www.mainebiz.biz

The rendering shows a location on York St, although apparently a site hasn't been officially selected, and it may end up being a renovation of an existing space rather than new construction.
Mainebiz article regarding the expansion:

In 'design' of the times, Maine College of Art unveils name change, possible expansion
Founded in 1882 as the Portland School of Art, the institution will now call itself Maine College of Art & Design as it proceeds with plans to expand its physical footprint in Maine's largest city.
Last edited:
