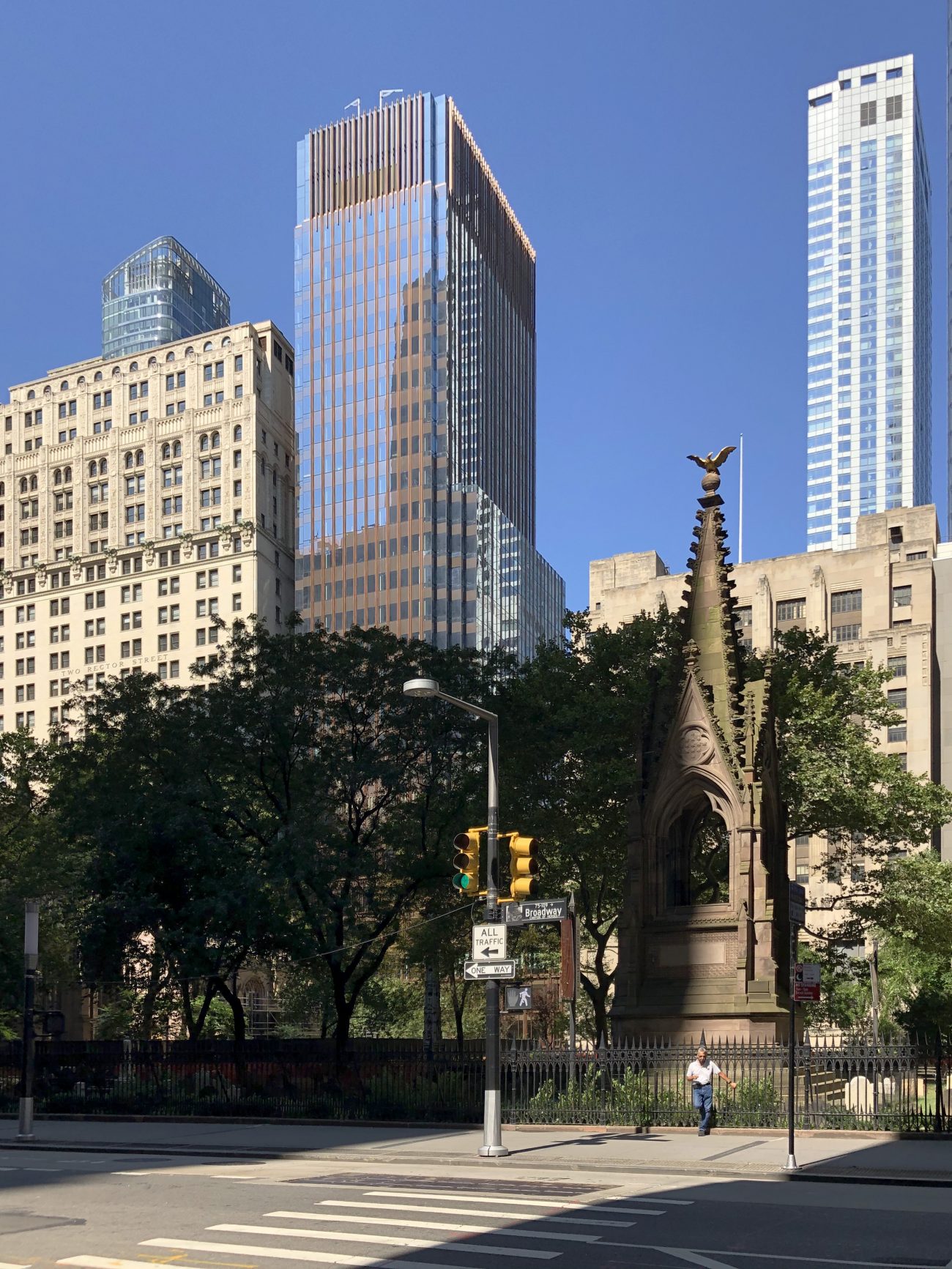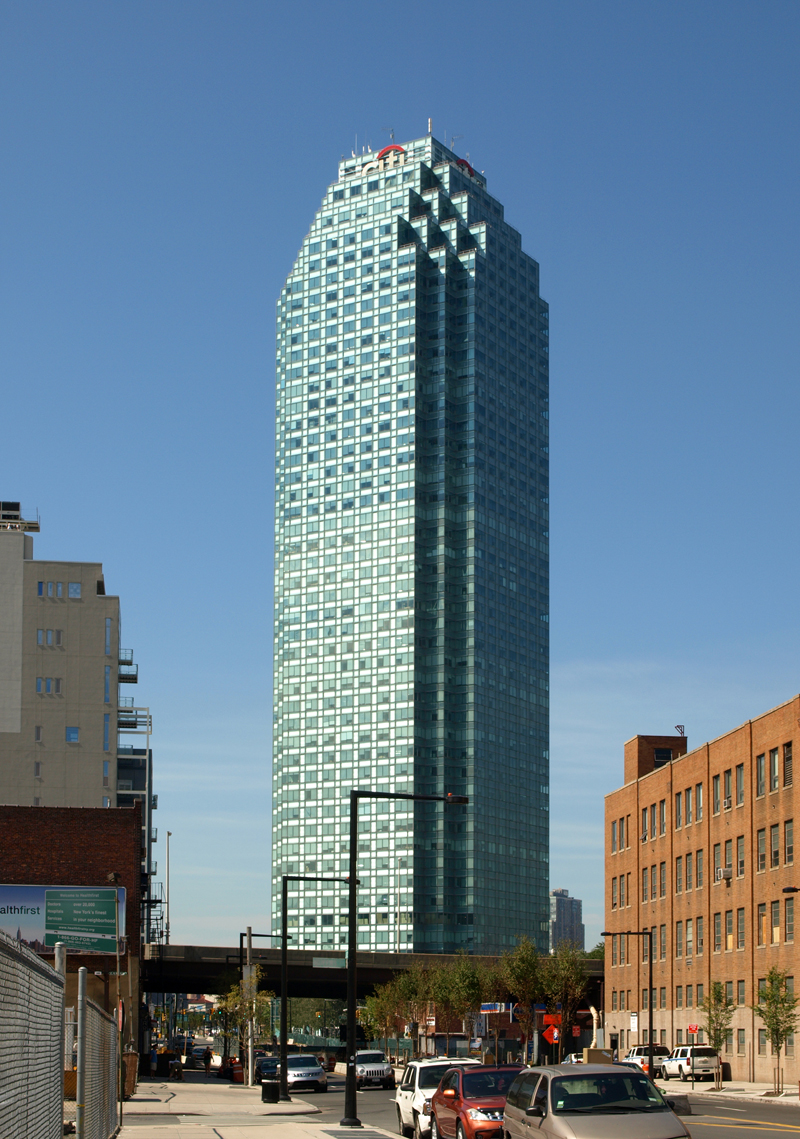bigpicture7
Senior Member
- Joined
- May 5, 2016
- Messages
- 3,482
- Reaction score
- 7,245
Some responses to comment. Nothing much about the tower (lots and lots about ventilation stacks), but the substation diagram could imply that the massing has started to evolve:
"Plaza Cafe with Air Exhaust"...I love it. I'll take some power station air exhaust with my side of fries, please.




