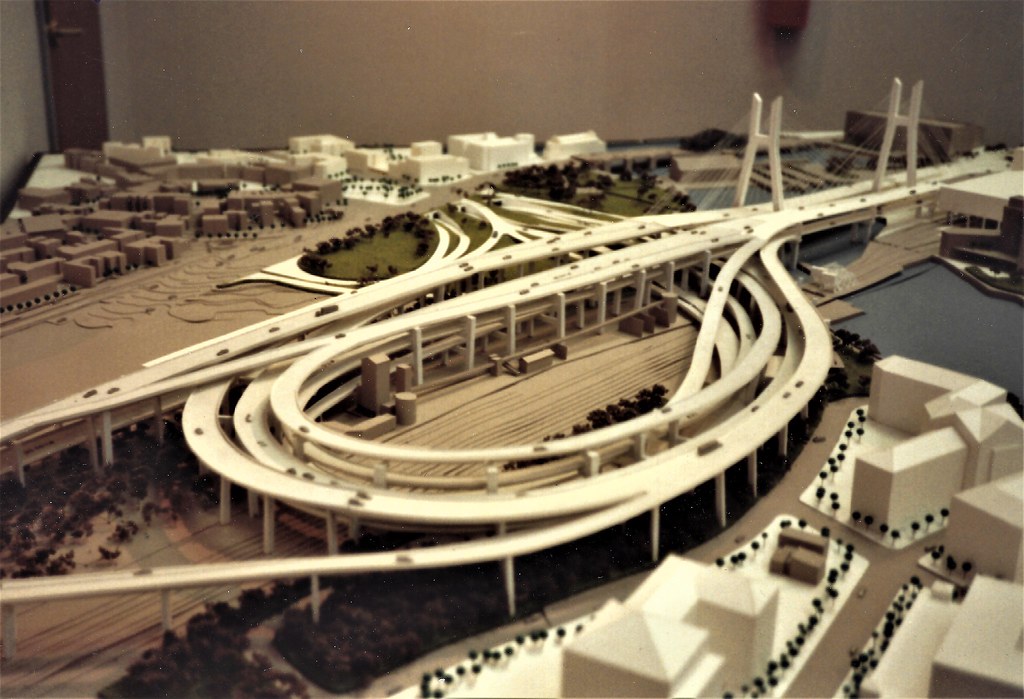I'm not sure that's the lesson. By that lesson, the Zakim bridge was a mistake as its design was also unnecessary for its purpose. And was a bunch of other bridges that used novel designs at the time it was built.
Granted this is just a local bridge and not a cornerstone of a massive project, a grand entrance to the city, or a large engineering feat. Maybe it is better if a functional and boilerplate is preferable - not to mention functional does not have to look that ugly though it would be hard to make it look that special.
When they presented the plan to the public, they wanted something a little prettier after decades of just allowing the old bridge to decay. Once this thing finally gets done, it should last decades and future generations probably won't think about the pain and will appreciate that the bridge will look pretty cool (assuming they stick to the design, for all we know, they could be considering to ditch the design and just build something mundane at this point).
On that other hand, it does suck for us dealing with this. And personally for me, I miss the underpass. I used to use it whenever I bike to work that is located the North End. And since I currently live in Somerville, I look forward to using the GLX bike path. If everything is done, I should be able to bike from Somerville to all the way to the North End all-but completely removed from any motor vehicle traffic - except I have to deal with crossing North Washington Street, which is the hardest part by far of anywhere I bike - even compared to the mess at Union sq. With this setback, that underpass won't be back anytime soon. And given how long people typically stay at companies, it will probably be too late for me.


