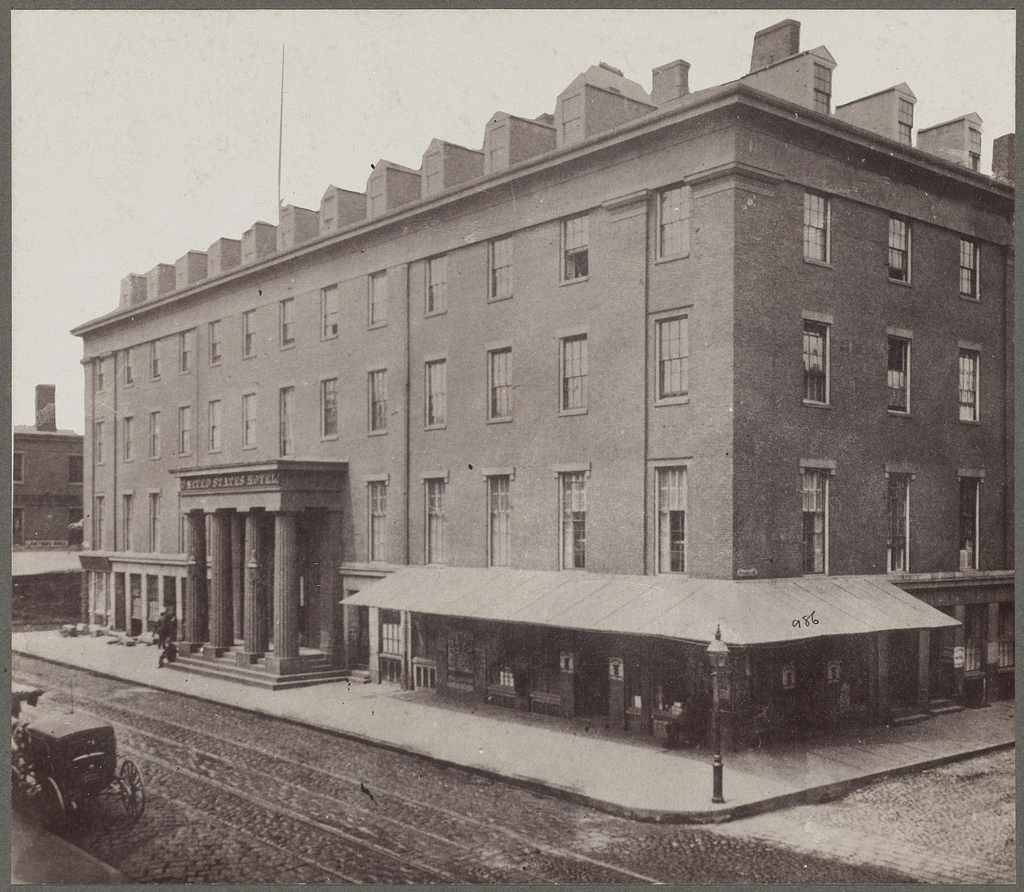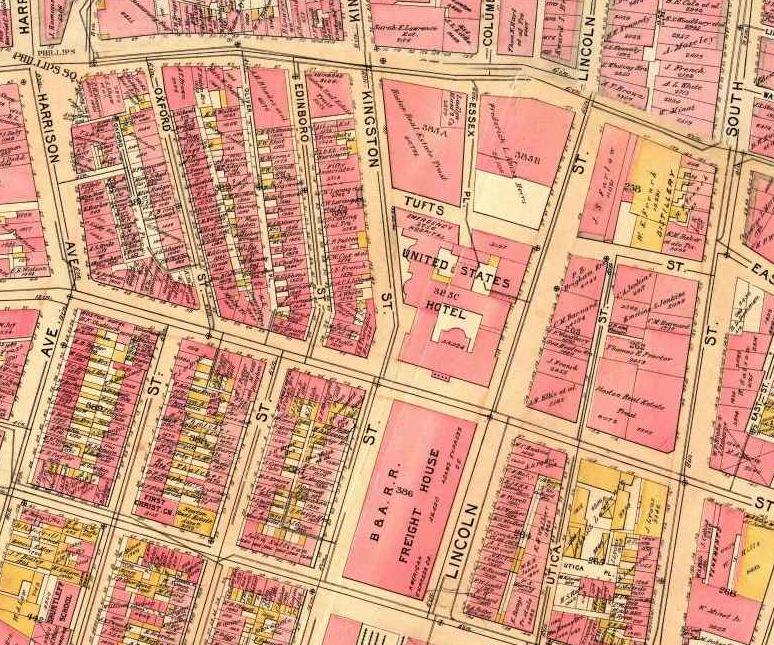odurandina
Senior Member
- Joined
- Dec 1, 2015
- Messages
- 5,328
- Reaction score
- 265
FAA is about 690~700',
shadow limit ~650~675',
24 stories of offices gets you about 360~380'.
They may have been guided on a range of height.
Adding 15~20 stories of residences on top would have been better.
Oh, and it's another site that failed to get close to the FAA height--or even surpass 390'.
Amazing.
shadow limit ~650~675',
24 stories of offices gets you about 360~380'.
They may have been guided on a range of height.
Adding 15~20 stories of residences on top would have been better.
Oh, and it's another site that failed to get close to the FAA height--or even surpass 390'.
Amazing.
Last edited:







