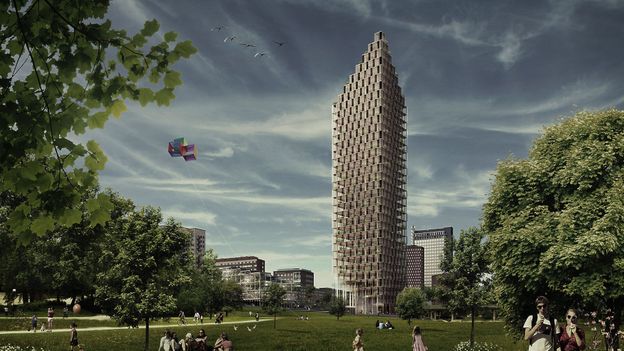commuter guy
Active Member
- Joined
- Feb 1, 2007
- Messages
- 859
- Reaction score
- 80
Dumb developer wouldn't make the fixes, so its dead. Ha ha.
Straight talk express - to the point and direct. I like it.
Dumb developer wouldn't make the fixes, so its dead. Ha ha.

Worst news of the day.
BPDA hasn't posted the NPC yet, but the render looks like timber. I know you like height, but that would make this cool.
BPDA should be disbanded.
I don't like timber either for a tall building. Makes me think it's an inferno waiting to happen. Bad height, bad material, still annihilates the Payless building on the corner. What's to like? BPDA never should have said "too tall" as part of their criticism. BPDA should be disbanded.

Manufactured timber has been making inroads. I'm hoping that this is Boston's first. Glulam, etc. have been certified by various code organizations as perfectly fire safe. I've been following the overseas developments and hope to see one make its way here.
One reason to save the Payless facade is to get the architect to think a bit about street wall and context (something the rendering shows zero regard for). This design really does not try to fit into DTX context at all.Hey, no parking. That's a plus.
What's the logic in saving the existing structures? The building with Payless is nice enough, but not of any great architectural significance or historical value, and it would just be a facade after the gut if incorporated. The cheap, low-slung neighboring structures are rather sad relics of an era when DTX was on a serious downswing and thus seriously scaled down. Redevelopment of the combined lots absolutely shouldn't be held up by a preservation crusade.
