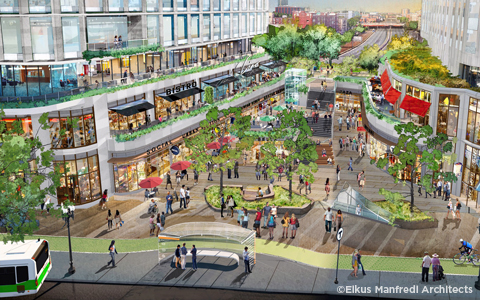North Street
New member
- Joined
- Nov 11, 2011
- Messages
- 41
- Reaction score
- 47
I like the grid design on the mechanicals screen.
I do too. It looks a bit art deco.I like the grid design on the mechanicals screen.
Looking at the hotel portion near the cantilevered entrance sign to I-90, you notice some of the façade has been installed. I didn't realize there was going to be this level of cohesion between the two buildings.
I like the grid design on the mechanicals screen.
I do too. It looks a bit art deco.
I wish they had kept the outdoor 2nd floor deck on both sides, but it's still a winner.
View attachment 35457

EXACTLY! Although, I guess that 2nd floor balcony from the previous iteration would have been North facing, so maybe it would have been very uncomfortable for most of the year.I believe he was saying the construction shots line up to the current render, but he wished the 2nd floor balcony on the left from a previous iteration was kept. The design has gone through many changes and one of em had the 2nd foor bacony continue around the left side.

