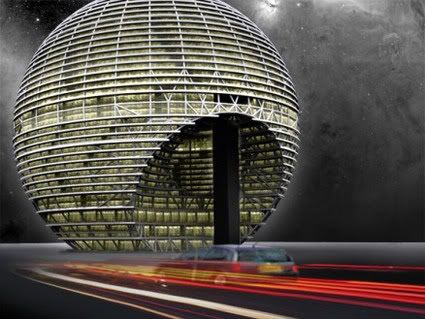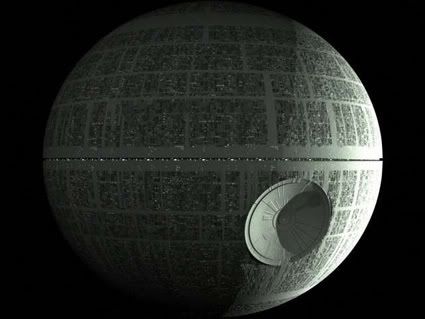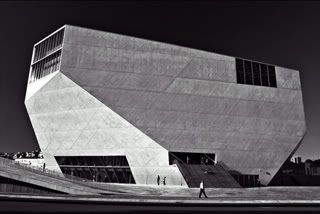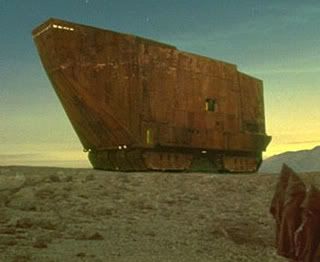I
IMAngry
Guest
Rem Koolhaas unveiled his 52-story multi-use building to Jersey City, New Jersey officials and the public, last week.

Source: The Hanging Tower of Jersey City - By ANTOINETTE MARTIN, NY TIMES
http://www.nytimes.com/2007/03/04/realestate/04NjZo.html

AFTER a wild development saga involving a dozen legal actions and the hiring of a mega-star architect, the design for a new tower to anchor this city?s arts district emerged last week as, well, kind of wild.
The structure designed by Rem Koolhaas is 52 stories tall and holds 1.2 million square feet of mostly residential space. Yet, from most angles, it resembles nothing so much as a small child?s precarious stack of blocks. Looking from Manhattan across the river, the skyscraper presents the startling prospect of a giant barbell, standing on end.
Mr. Koolhaas, the Dutch founder of the internationally known Office for Metropolitan Architecture and a professor of urban studies at Harvard, said he took note of the way bare-boned monoliths dominate Jersey City?s modern architecture ? ?and played with that.?
The building he designed for a two-acre site at 111 First Street here is born of conflict. Displaced artists, Manhattan developers and Jersey City politicians have mixed it up in court for years over the project?s configuration and scale and the basic question of whether it should replace a historic industrial building where artists once lived and worked.
Mr. Koolhaas seemed to cast that history into oblivion during an interview after the unveiling of his designs ? or at least he tried.
?This building was born under a lucky star,? Mr. Koolhaas said after the formal unveiling, held at the Jersey City Museum. ?I think everyone who has seen it so far likes it.?
One key issue in the debate over the structure, the proposed centerpiece of the city?s Powerhouse Arts District, has been whether a high-rise is appropriate for the site, since the city had said it intended to create a neighborhood to human scale, with vibrant street life.
Mr. Koolhaas and his associate Shoei Shigematsu, the lead architect for the project, responded by breaking the building into three components ? a cube and two rectangular blocks ? and stacked them perpendicularly. Terraces and open spaces are created at each structural joint, and slices of the view of Manhattan from existing buildings in the neighborhood are retained.
There is to be a meditation pool at street level, as well as a sculpture garden and sports terrace. Upper terraces are to feature gardens, outdoor dining areas and other amenities. A connection across Washington Street to the historic Powerhouse building, a vacant Victorian-era power plant slated for conversion to an arts center, will be achieved via a pedestrian plaza with sculpture garden.
The First Street tower is envisioned as a ?vertical city? by its Manhattan-based builders, the Athena Group and the BLDG Management Company.
The top 25 floors will hold 330 apartments; the 7 floors below that will have 252 hotel rooms. Below these, there will be 40 loft apartments; 120 artist live/work spaces; parking for 719 cars on 6 floors; and a 2-story street-level area for stores, an art gallery and a cabaret, plus the lobbies for the hotel and the condos.
From some angles, as displayed in digital renderings and a scale model by the architects last week, the structure?s profile looks positively svelte ? even a trifle fragile, as if it might topple in a stiff wind. ?That was my first question,? joked the Jersey City mayor, Jerramiah T. Healy. ?Is it going to blow over??
The president of BLDG Management, Lloyd M. Goldman, whose company owns the site ? and who at one point sued the city for stopping demolition of the old tobacco factory there that served as housing for hundreds of artists ? declared the new design ?utterly sound.?
?We brought in WSP Cantor Seinuk as the structural engineers,? he noted. ?They?re the firm that?s doing the Freedom Tower at the World Trade Center.?
A reinforced concrete tube running through its core will anchor the building. Cantilevered concrete beams will support the two upper blocks, whose end sections splay out over the street.
The bottom third of the building will hold the artist spaces and rise 16 floors over the two-story retail area. The midsection, 18 stories tall, will hold the hotel and 10 floors of loft apartments that may be developed as ?hotel condos.?
The glass-faced 16-story top section, which will face the Hudson River and Manhattan skyline directly eastward, will be condos.
As with other parts of Jersey City, a total transformation is under way in the area ? providing a source of satisfaction for developers, angst for artists who loved the beaten-down warehouse district the way it was, and torn loyalties for city officials committed to revitalization.
At the unveiling of the design for the $400 million project, the mayor chortled over the coup of getting a ?cool house for Jersey City,? playing on the architect?s surname, and called it a step forward in a renaissance. Later, he said he needed to correct himself. ?This area used to be full of two-family frame houses, factory buildings and hole-in-the-wall bars,? he recollected. ?We?re not just seeing a renaissance. We?re building a new city.?
William Matsikoudis, the city?s attorney, said he was thrilled to have wrested a compromise from a crowd of ?New York City lawyers? hired by the developers, permitting a high-density structure on the one hand, but on the other a building that resembles a ?600-foot-tall sculpture.?
Mr. Matsikoudis said he had handed the developers a list of seven world-class architects last June and told them a deal could be struck over the size of the building if they could lure a ?star-chitect? to the project. Mr. Koolhaas accepted the commission in September.
The deal also included a commitment from the developers to donate $1 million to the arts in Jersey City. A first check of $330,000 was turned over to the city art museum two weeks ago.
For Mr. Koolhaas?s firm, based in Rotterdam, the Jersey City structure represents its first large-scale residential project in this country.
Mr. Koolhaas described the project as a welcome chance to produce ?serious? architecture in a ?real? place, as opposed to ?spectacular architecture in unreal places.?
The architect, who won the Pritzker Prize in 2000, has in recent years designed the Prada stores in New York and Los Angeles, the Whitney Museum extension, the Seattle Public Library and the Illinois Institute of Technology campus center in Chicago.
His firm?s largest project to date worldwide is the China Central television headquarters and cultural center, under construction in Beijing.
Mr. Koolhaas said he thought the Jersey City arts district would appeal to ?anyone who doesn?t want to live in a manicured environment.?
Asked for his favorite vantage point for viewing the 111 First Street building, Mr. Koolhaas said it would be from the thoroughly unaesthetic New Jersey Turnpike. ?From there,? he said, ?you see the Jersey City skyline in the foreground, with the Manhattan skyline in the background, and the two seem to meld. This is truly urban, truly beautiful.?
Source: The Hanging Tower of Jersey City - By ANTOINETTE MARTIN, NY TIMES
http://www.nytimes.com/2007/03/04/realestate/04NjZo.html






