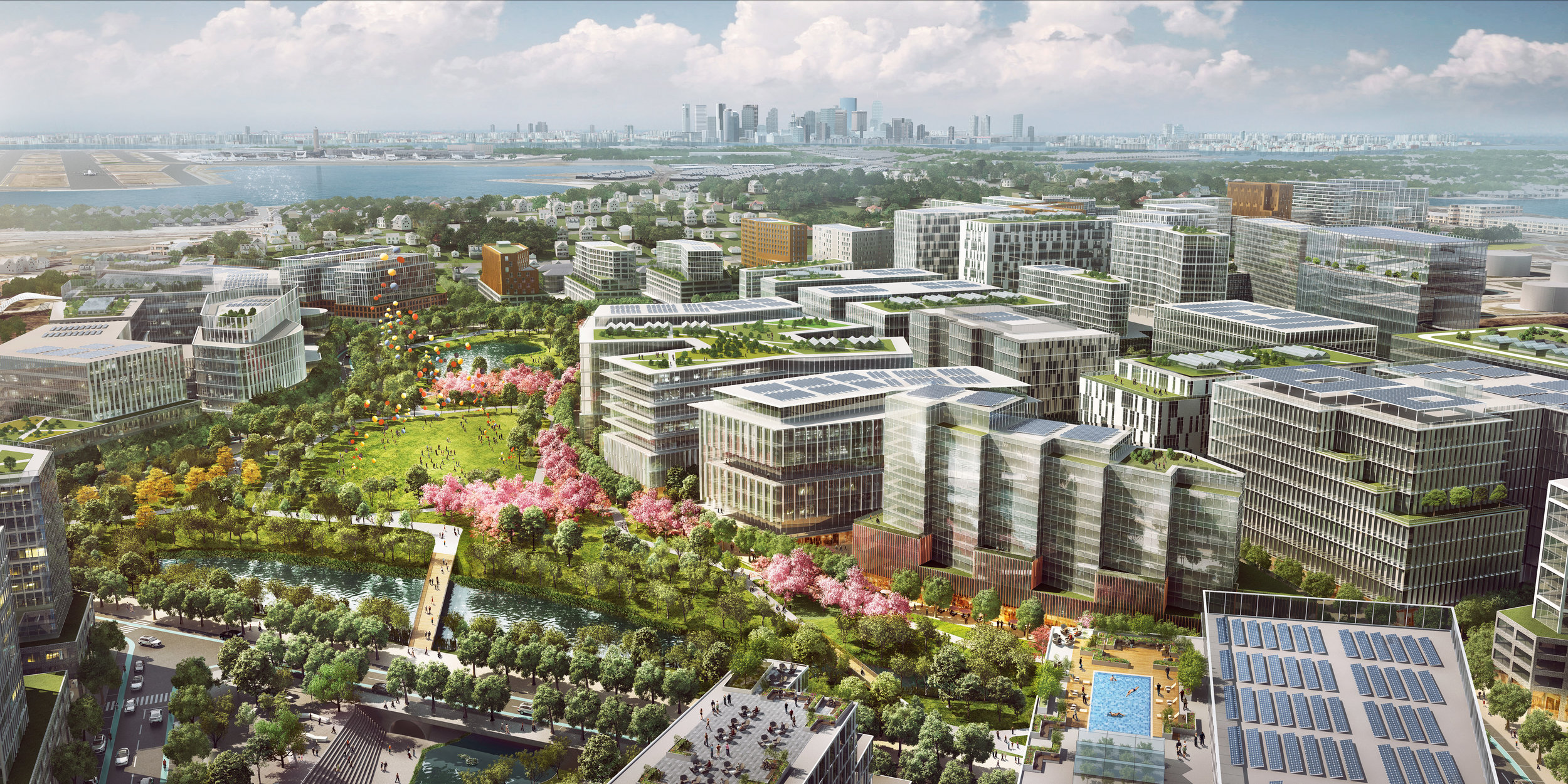Note: this isn't an opinion of should be done in Boston in the future. i'm not speaking as an IOR. i'm not using IBC height & area tables. i'm just offering an opinion.
This is a very complex question. The determination's messaging appears to be along the lines of: "We're gonna allow you to build with combustible materials, but limit that height."
There are several types of buildings that limit construction. But for the institutional category/occupancy classification for residential (with the presumption as the means of egress being yourself, should someone pull a fire alarm). Currently that number is up to 5 wooden floors over a concrete/steel podium building. (5 over 1 construction is actually treated as 2 separate buildings in the code process). 85 feet is the high limit for what takes place within those 6 floors. The code is a podium building made of steel and concrete including a slab, with a 2nd building with up to 5 floors of combustibles for a maximum total of 6 floors.
This comes directly from the IBC, NFPA and IRC (International Residential Code) determinations. This probably has a great deal to do with the limitations of the fire rescue personnel & their equipment to be able to safely reach and evacuate residents & fight fire.
The committee's and subcommittees for Egress, Height, Area, length of spans for different types of wood beams, etc, of the IBC makes these individual determinations that contribute to the final determination. You can look up code action meetings and determinations on the ICC website. They continue to update codes for a host of items, (for example, their recent code updates for the construction of swimming pools).
https://www.iccsafe.org/products-an...e-development/current-code-development-cycle/
When building a wood frame building, there's nothing preventing you from building proper elevator shafts, and handicap accessibility from a structural standpoint. Wood as a material, gives builders a lot of flexibility.
Still, as a property owner, why would you want to have buildings in your portfolio that can burn up so quickly vs using non-combustibles?? This will always be a head scratcher for me. We shouldn't kid ourselves: current sprinklers are inadequate to prevent wooden structures from burning down. Worse, we seem to have not learned our lessons from all the incredible fires, obscene loss of life and property in our recent past.
What clearly appears to be forcing the issue in Boston, is the cost savings--clearly a result of the tough, adversarial environment to build here.
i've heard there's talk (ICC), to create new provisions to allow wood frame construction to reach up to 8 floors in the near future.... i'm (very) not up to date on the progress, or if this is even true. It's just something i heard at a meeting i attended at Holdrite, in San Diego last spring.
btw, we already have
heavy timber construction in Europe going even taller. There has been a desire to make use of heavy timber (a different category of materials from ordinary lumber), and possibly build taller structures with this material in the US. I'm not sure if that's happening yet. But the state of Oregon became the first state to legalize heavy timber for highrises including residential.
https://archpaper.com/2018/08/oregon-legalize-mass-timber-high-rises/

