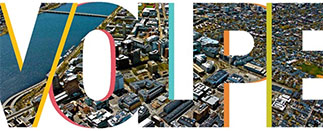I attended the community meeting this evening and, luckily, none of the massing/heights are final. I did inquire about the massing currently maxing out at 382 ft. vs. the 500 ft. maximum in the zoning and they said that the number of units in a 500-foot residential building would be a lot to bring to the market at once. I am sure the area could fill it, but whether or not it could do so profitably is another question. It still boggles my mind that MIT paid $750 million for this land, is building the new Volpe structure, has contributed so much to the community funds, and can still make this entire site profitable. All of that said, I am really inspired by everything they're taking into consideration. I wish they could get these other parcels going before finishing the government building in 2023.
The $750 million is not the net price for this property. MIT gets to deduct the cost of Volpe, so if 'new' Volpe costs $350 million, the cost to MIT for the rest is $400 million.
IIRC, of the 11 acre Federal parcel, four acres remains as Federal land for new Volpe, leaving seven acres to be developed.
Of the seven acres, a minimum of two acres is to be reserved as public open space, leaving no more than five acres on which to build. << This was set by Cambridge zoning before the auction of the Volpe property.
Five acres of developable land, with a gross square footage generally not to exceed 2.85 million gsf.
(For comparison, Pinnacle is limited to 900,000 gsf on less than 3./4 acre.) If one fully built out the five acres, or about 218,000 sq ft, and had 13 foot floor heights, the uniform building height would be about 170 feet..
To the extent that one went tall, say to 500 feet (the max allowed by zoning for one residential building), that would only increase the amount of public open space. Zoning further specifies that the footprints of buildings above 250 feet cannot occupy more than ten percent of the land area, i.e., 21,800 sq ft.
No less than 40 percent of the allowed 2.85 million GSF must be residential. With this as a constraint, MIT is building 950 beds for graduate students, 280 affordable units, and 20 middle income units. The presentation did not indicate how many units would house the 950 beds of MIT students. Total number of units is about 1400.
 IMG_6687 by Bos Beeline, on Flickr
IMG_6687 by Bos Beeline, on Flickr IMG_6688 by Bos Beeline, on Flickr
IMG_6688 by Bos Beeline, on Flickr IMG_6690 by Bos Beeline, on Flickr
IMG_6690 by Bos Beeline, on Flickr IMG_6692 by Bos Beeline, on Flickr
IMG_6692 by Bos Beeline, on Flickr IMG_6697 by Bos Beeline, on Flickr
IMG_6697 by Bos Beeline, on Flickr IMG_6698 by Bos Beeline, on Flickr
IMG_6698 by Bos Beeline, on Flickr

 IMG_7909
IMG_7909 IMG_7906
IMG_7906 IMG_7908
IMG_7908 IMG_7901
IMG_7901 IMG_7905
IMG_7905 IMG_8942
IMG_8942 IMG_8948
IMG_8948 IMG_8953
IMG_8953 IMG_8949
IMG_8949 IMG_1749
IMG_1749 IMG_1750
IMG_1750 IMG_1752
IMG_1752 IMG_3340
IMG_3340 IMG_3344
IMG_3344 IMG_3343
IMG_3343 IMG_3350
IMG_3350


