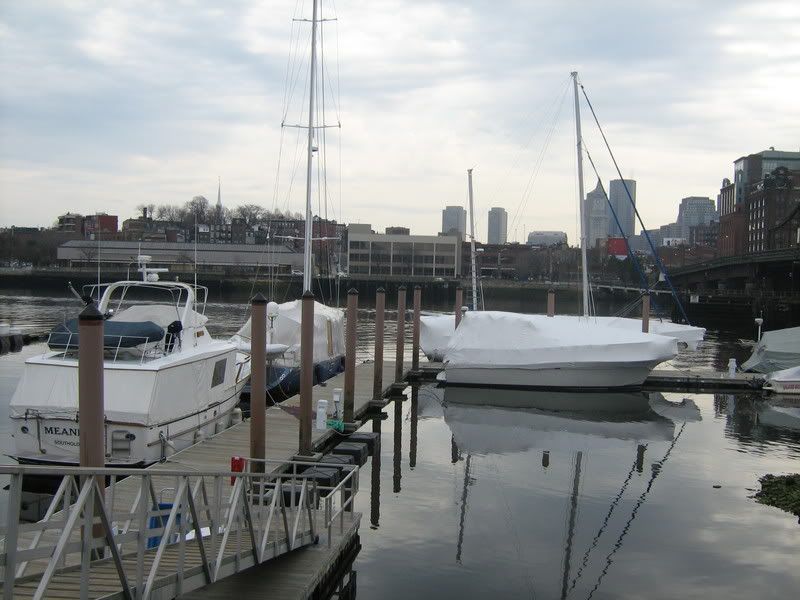Scaled-Down Project Doesn?t Satisfy Everyone in North End
By Thomas Grillo
Reporter
Rendering courtesy Neshamkin French Architects
A controversial waterfront condominium project has been proposed for 585 Commercial St. in Boston?s North End. Many neighborhood residents still oppose the plan despite the fact that it has been reduced in height.
Despite reducing the height of its proposed waterfront condominium facility in Boston?s North End, the project?s development team faced angry residents at a public hearing last week.
?The North End does not need any more luxury condos,? said Stephanie Hogue. ?What this community needs is more open space.?
Hogue was one of dozens of residents who packed the Nazzaro Community Center to hear revised plans for 585 Commercial St. Gilchrest Assoc. plans to raze the site?s three-level, steel-and-concrete facility built in the 1940s. In its place would be a 6-story, brick-and-glass building featuring 68 one- and two-bedroom condominiums, a health club, marina, 148 parking underground parking spaces and public access to Boston Harbor.
Boston?s best-known Italian neighborhood has become the latest battleground over gentrification, a phenomenon that often pits new, wealthier property owners against longtime residents who are sometimes displaced. While the North End has been undergoing changes for two decades, the removal of the Central Artery elevated highway to make way for the Rose Fitzgerald Kennedy Greenway has attracted newer, more affluent residents who some say have diluted traditional immigrant families.
The crowd was split over the project. While many longtime North Enders opposed further development, newer residents spoke just as passionately in favor.
Karen Peters, a Commercial Street resident, said the development site is unkempt, dangerous and one of the few areas along the harbor where she won?t walk.
?We?re talking about the biggest eyesore in the neighborhood and this proposal is a welcome addition,? she said. ?We should work with this developer to make it happen ? the overall support in the community is much stronger than what?s in this room.?
James Re, another Commercial Street resident, said the proposal is a vast improvement for Commercial Street. ?The existing building and the parking lot are ugly,? he said. ?In exchange for that, the neighborhood will get an attractive building. It seems to me that it?s a no-brainer and that it?s a good thing for the neighborhood. Even the opponents acknowledge that the building?s design is a beautiful design. I?m all for it.?
The $50 million development has been controversial from the start. In 2006, Gilchrest Assoc. purchased the property near the Steriti Memorial Rink and the North Washington Street Bridge for $10.1 million. That year, the Boston-based developer proposed an 85-foot-tall, or 8-story, project that included a restaurant and a private marina.
But after residents opposed the scale, Gilchrest and its architect, Neshamkin French Architects, lowered it to 55 feet, the height allowed by zoning. The developers also dropped plans for a restaurant because neighbors argued that an eatery would bring more cars and noise to the already congested district. In addition, the team agreed to provide a public landing on the waterfront with an accessible fishing dock.
?As architects, we like to work with the neighborhood and design a building that is community-friendly and will eventually be embraced by residents,? said architect John W. French during the tense two-hour-plus meeting.
?Common Sense?
Still, many residents remain opposed to the project. David Kubiak, a neighborhood activist, expressed dismay over what he called the project?s ?privatization of public parkland? because the parcel is adjacent to land managed by the state Department of Recreation and Conservation. He insisted that many people at the hearing do not want the building constructed, but favor development at the nearby Bulfinch Triangle.
?The existing building makes no sense and should never have been built and common sense says that you don?t make it any bigger than it is,? Kubiak said. ?I don?t understand why we have not had a discussion about the full implications of zoning changes at this site. The architectural renderings are beautiful and if this were somewhere else, it might be a great project.?
Sandy Lopez, a North End resident, noted that the footprint of the building is still twice the size of the original structure. She reminded the crowd that the developer is seeking permission from the Boston Redevelopment Authority to exceed the density allowed by zoning regulations.
?We already have lots of density and high-priced condominiums going up in the North End. Why would we want more?? she asked. ?It?s an absolutely beautiful building. Why not put it in a place where there?s a debilitated waterfront and does not impact the neighborhood the way it does here??
Susan Benveniste, another neighborhood resident, noted that the BRA appears to change longstanding zoning regulations to accommodate a developer?s request.
?Boston gives out zoning variances like candy,? she said. ?It?s never based on need; it?s based on profit. The city is not being responsible for adhering to the zoning they put in place.?
Kristen Kara, the BRA?s project manager, reminded residents that the agency will accept comments on the proposal until Wednesday, Feb 6. She also noted that the city has not yet made a decision on whether to approve the project.
At least one city official favors the plan: Mayor Thomas M. Menino.
?I think the project meets the height requirements and I don?t see any other problems,? Menino told Banker & Tradesman. ?They brought it down to within the height requirements and it?s probably right.?



