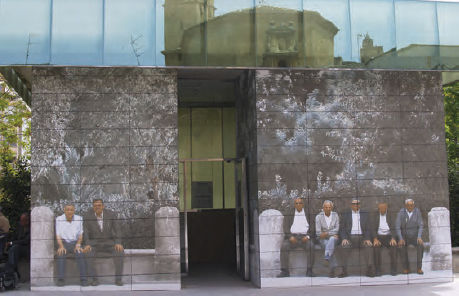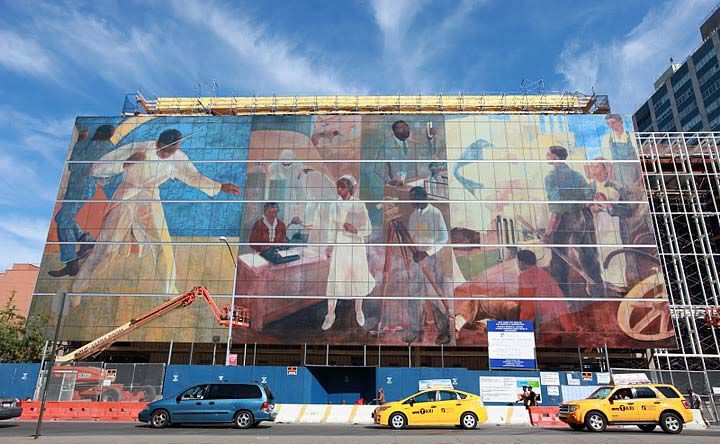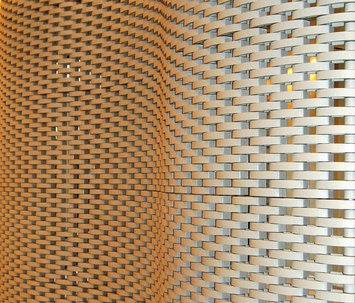stick n move
Superstar
- Joined
- Oct 14, 2009
- Messages
- 11,026
- Reaction score
- 14,556
Re: The Boston Arch (Aquarium parking garage)
The woolworth building in new york is regarded as one of the most beautiful high rises of all time and that is clad in terra cotta. Im not saying this is on that level, but terra cotta can be done right. The color goes with the palette of Boston, this is a red brick city. Im not saying this is the greatest design of all time but I would consider this world class when you add the sum of its parts together.
The woolworth building in new york is regarded as one of the most beautiful high rises of all time and that is clad in terra cotta. Im not saying this is on that level, but terra cotta can be done right. The color goes with the palette of Boston, this is a red brick city. Im not saying this is the greatest design of all time but I would consider this world class when you add the sum of its parts together.





