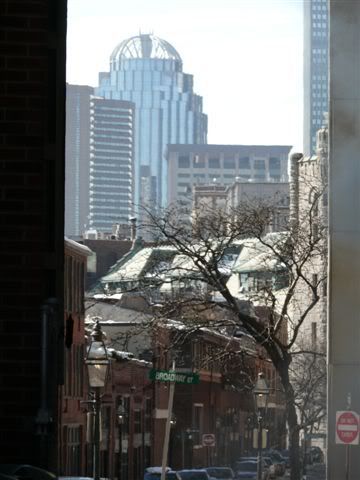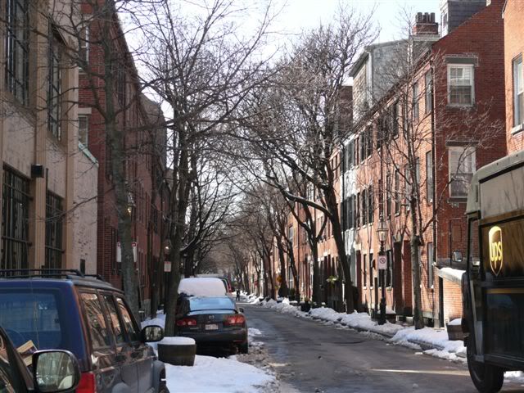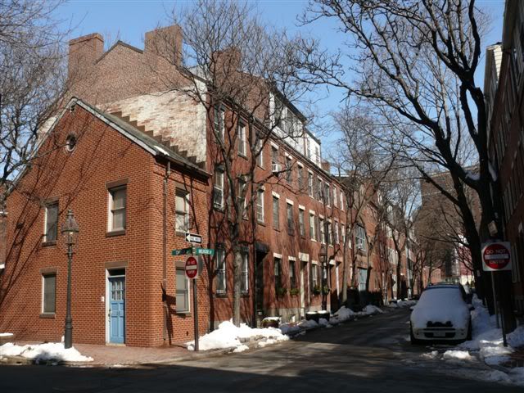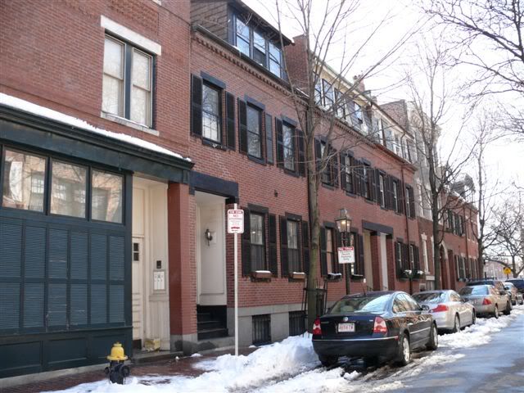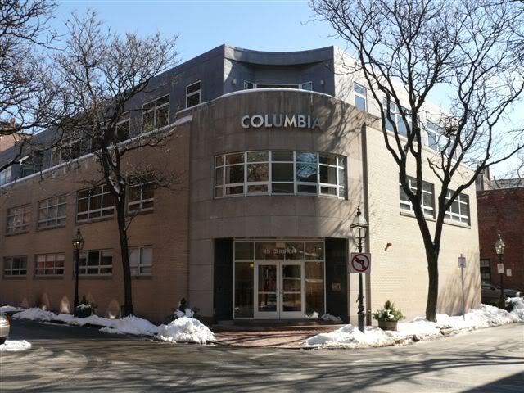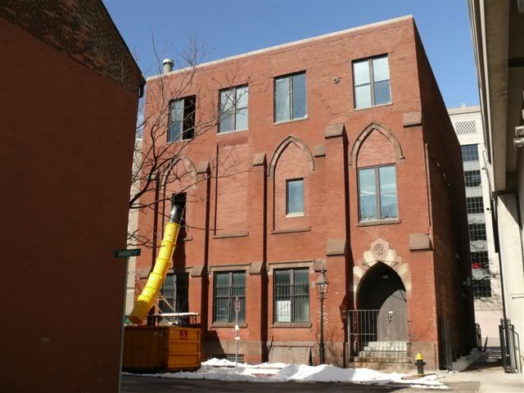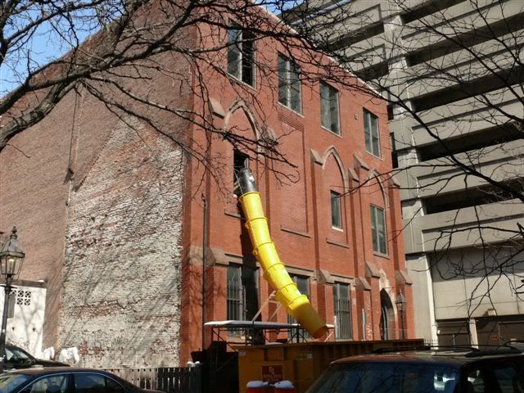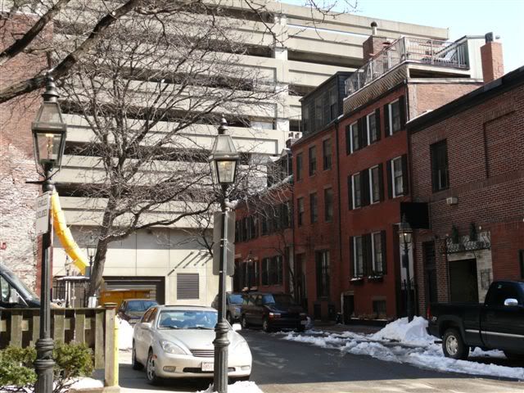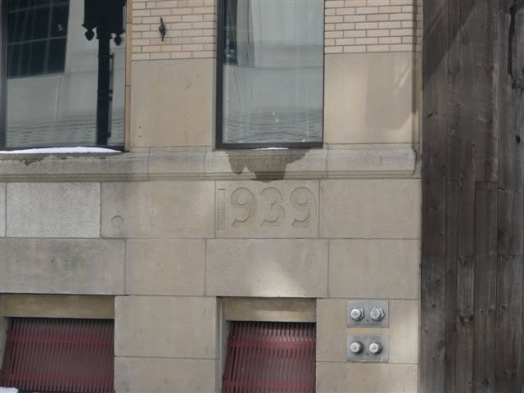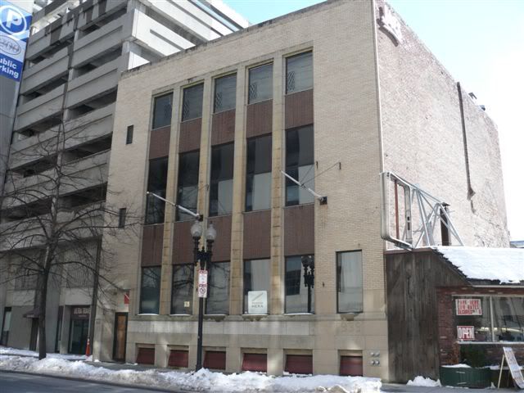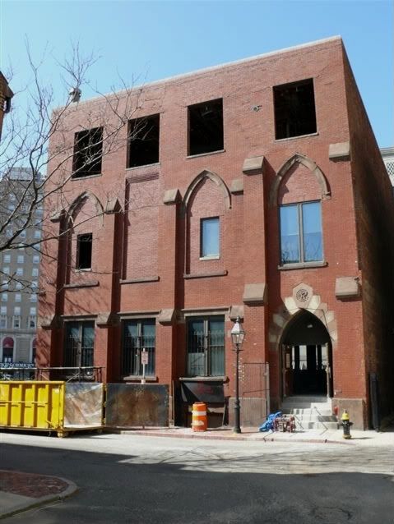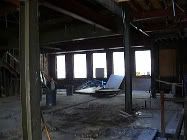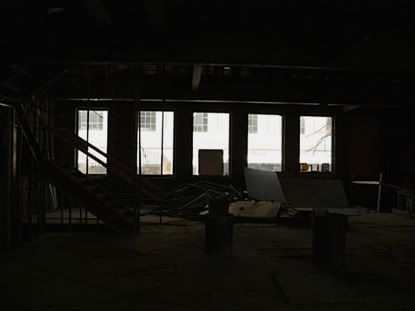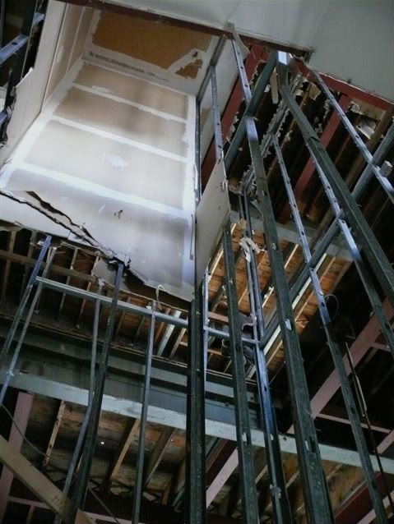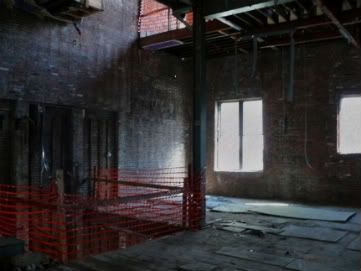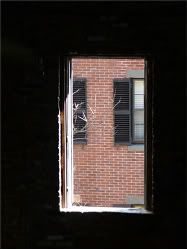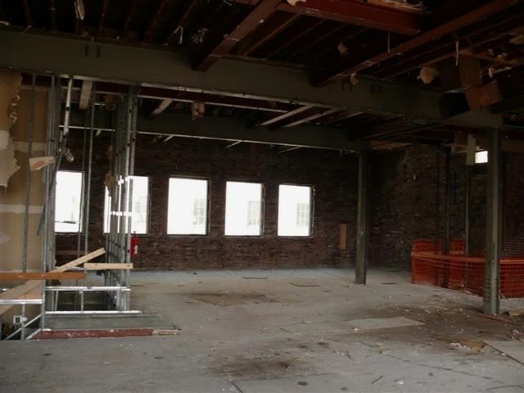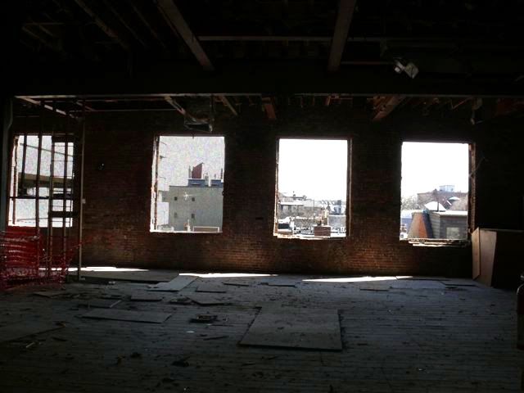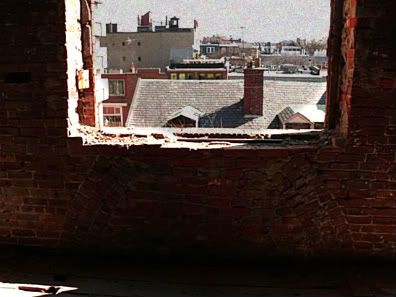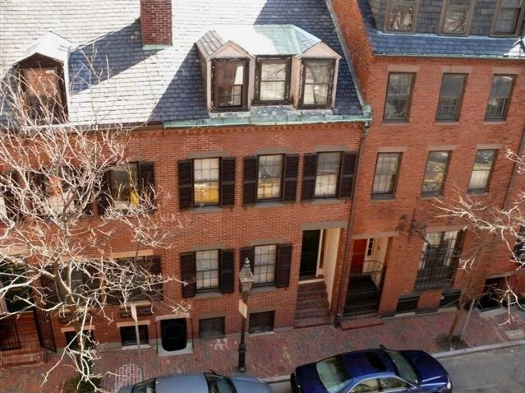The curtain has fallen on another condominium project in Boston?s Theater District.
Next month, Hera Development Corp. is expected to file plans with the city for a 68,000-square-foot office building at 212 Stuart St. The 10-story facility replaces a previous proposal for luxury condos at the downtown site.
Under the latest proposal, the former JAE?s restaurant would be razed to make way for offices. Retail is planned for the first two floors, with Class A office space on floors three through 10.
Gary W. Hendren, project architect, has met with residents of the nearby Bay Village neighborhood to refine the project. He said the neighbors have agreed to write a letter to the Boston Redevelopment Authority ?not opposing? the $30 million project.
?Our proposal has gone through five iterations responding to the neighborhood?s comments,? Hendren said. ?We started at 12 stories but agreed to 10 after meeting with the neighbors. The JAE?s building alone had been approved at 115 feet and the neighborhood wanted 110 feet, so we compromised at 112 feet. I believe we have a very good relationship with the neighborhood.?
Brian Boisvert, president of the Bay Village Neighborhood Association, said residents consider the parcel an important gateway to the area. But he said concerns about height, density and historic preservation have been resolved.
?The developer and the architect have been very responsive to our concerns,? Boisvert said. ?They?re making sure that the facade along the Shawmut Avenue side will have the appropriate look, detail and scale in keeping with the neighborhood. They also agreed to set back the side of the building that faces Church Street to make sure that section remains pedestrian-friendly.?
The 212 Stuart St. property was built in 1840 as a religious center for the German United Evangelical Lutheran and Reformed Society. Later, the building became the Hope Chapel, and in 1985 was occupied by JAE?s restaurant. The building was vacated by the Pan-Asian eatery in 1999.
In 2006, the Boston Redevelopment Authority approved demolition of the 3-story JAE?s building by Ceres Realty Fund and Urban Residential. The team planned a new structure with 18 condominiums, including two penthouse units. But the $12 million project was never built and Hera bought the former restaurant site in November for $6.5 million. The developer also is negotiating to purchase the adjacent parking lot.
Nicholas Heras did not return repeated calls seeking comment.
Ceres and Urban were not the only developers to abandon downtown condominium projects. In 2006, Weston Assoc. planned a 28-story building in a parking lot adjacent to the Jacob Wirth Restaurant, a historic eatery near Washington Street that specializes in German food.
The 340,000-square-foot development would have contained 112 hotel rooms on the first six floors, 181 luxury condominiums on the upper levels and 219 underground parking spaces. But that project also was abandoned due to market conditions, the developer said.
Ironically, the switch from housing to offices comes as sales of luxury condominiums priced at $1 million or more in Boston increased by 8 percent last year to 435 units, up from 403 in 2006, according to statistics from The Warren Group, parent company of Banker & Tradesman. But developers say despite rising sales, banks are reluctant to lend money on residential projects.
?Luxury sales in the downtown are doing OK, but the condo market is narrow and there?s very little room for error,? said John Rosenthal, developer of One Kenmore, who has seen the number of units in his proposed 1.3 million-square-foot development over the Massachusetts Turnpike near Fenway Park reduced to 282 apartments from 688 condos. ?The other factor is there?s a saturation of luxury condos that were approved at the same time.?
Still, not all housing projects in the Theater District have been scrapped. The W Hotel at Tremont and Stuart streets is under construction and is slated to include 235 rooms and 123 luxury condominiums on the upper floors.
In addition, the former ticket-trailer lot next door to the Wilbur Theatre has been approved for 54 studio condominiums with a restaurant on the first and second floors. The project by Amherst Media Investors and Abbott Real Estate Development has yet to break ground.

