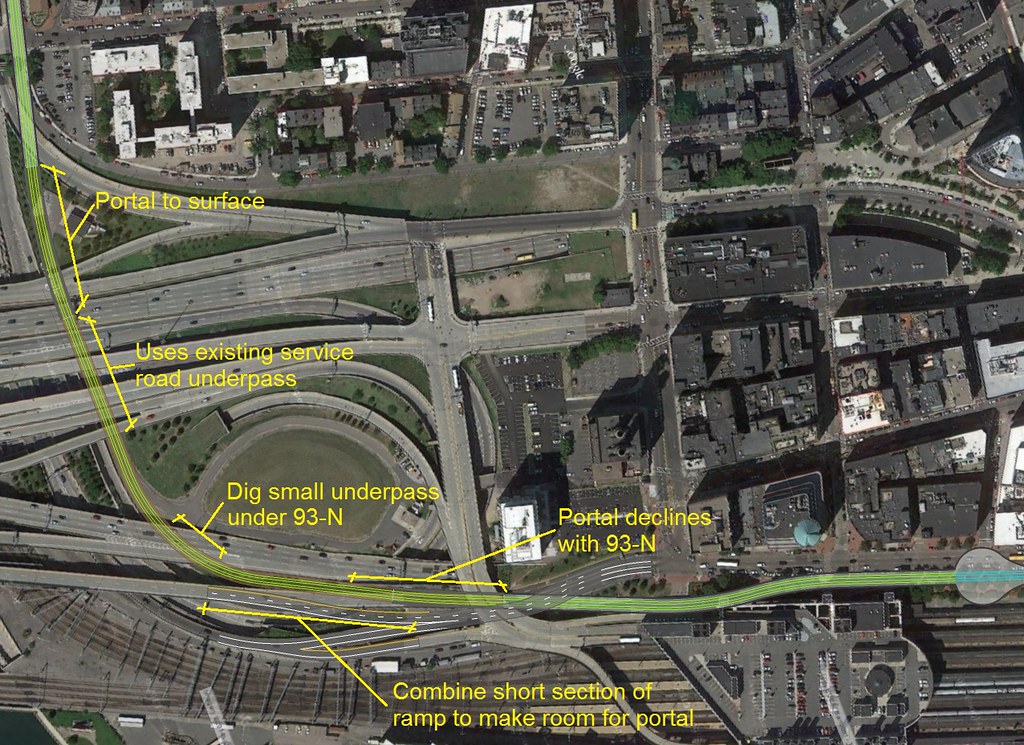You could do that, but. . .
1) $$$$$$$$$$. We already know from SL Phase III that Essex + shivving a station under Essex @ Washington + the Public Gardens are mitigation nightmares. And that Phase III blew out its costs because it required twice the tunneling and twice as many stations to build with Boylston Under on the direct east-west trajectory. Are you ready to spend $3-4B instead of $1-2B?
2) The primary load relief this serves is on the transfer dance on/off the Red Line SS<==>DTX<==>Park and Orange DTX<==>State. It currently takes a double-transfer to get to downtown, northside commuter rail, and Back Bay. And it's those transfer platforms that are lengthening dwell times to the point where the lines are ceasing to function over time. This routing doesn't help that nearly enough by omitting:
- Direct Blue transfers. Must transfer @ Chinatown to Orange, then @ State to Blue. Or Red @ SS, Blue @ Charles. No crowds come off the two overloaded heavy rail lines; you just get a light fluffing-of-pillows on which stops Orange or Red get slammed for the double-transfer. For 50-year growth and all the Seaport, Urban Ring, and NSRL are going to throw at the system, you must defuse the congestion bomb hitting Orange and Red at the downtown transfers. Picking routings that omit one entire heavy rail line from a transfer doesn't do nearly enough to stave off that looming problem.
- Directs to northside commuter rail and North Station environs. Must transfer @ Chinatown to Orange or reverse direction at nearest Green westbound station. OK...that's one less transfer than it took before via Red, but now you're dumping more people on Orange and exacerbating the crowding with the Blue double-transfer. This build predates the most optimistic design-build timetables for the NSRL, because this is arguably an ironclad prerequisite for distributing the loads NSRL will throw at SS and the Seaport. So the loads on Orange in the meantime are a real and vexing problem that don't have secondary relief coming before they've already taken their toll.
- Tolerable travel times to Northpoint, GLX, Sullivan, and first stops east/west on the northern Urban Ring by distending the transfers way south and west requiring a second post-transfer pass through a busy gauntlet of downtown stations. Lesser concern than the above two bullets, but throw that on the pile. Green is slow enough through Park and GC, but now you're going to make people go up-and-over to change platforms at Arlington or a new infill stop, and wait X many trains for one that isn't turning at GC or NS? That might be even slower than doing a Green-Orange-Green double-transfer @ Chinatown & NS when factoring in wait times for a trolley that isn't short-turning, and smart riders will instinctively know to pull up real-time tracking on their cells when the train is between SS and Chinatown to make the call: "Bail to Orange; there's a glut of back-to-back B's and C's coming in from Kenmore." That does nothing to help Orange loads because there'll be whole pulses of transferees at Chinatown when Green is unfavorably out-of-sync. And out-of-sync is what you get the further westward off-center you drag the transfers.
3) Back Bay Station is an identified constituency for the Seaport. It's why they want to throw out that showpiece Track 61 DMU dinky pinging between BCEC and Back Bay Station. Too many BCEC attendees are shuffling between there and BBY. By throwing them on Green you're throwing them at Copley Jct. and wholly inadequate capacity. To fix this you have to be prepared to build the Park Square Subway off the other half of that GL junction or you're going to cripple the west end with paralysis at Copley Jct. trying to distribute those crowds at Copley and Prudential. OK...now you have tripled the amount of tunneling needed to 'fix the glitch' permanently, but are still double-transferring to get to Blue and slamming Orange to overload in the pre-NSRL interregnum to reach North Station, and doing a cumbersome reverse move to get up Green for Northpoint, GLX, and Urban Ring north. So it's not really a total fix, just a 'good enough' fix at thrice the price.
4) The Green Line can't absorb another spacer between Arlington and Boylston. It's slow enough as-is, and more people are going to be reliant on this slowest section if you distend the transfer for getting Science Park-and-out further west. Have to seriously consider whacking Arlington or Boylston to keep things moving.
5) Can you prove Kenmore is THAT big a draw that the one-seat from due west trumps all the distortion with the transfers downtown? And what's the empirical evidence for this since the Blue Book p. 14 figures skew overwhelmingly to Back Bay station and Downtown as to where the ridership is distributing? How strong is that empirical evidence to justify spending 2-3x as much in tunneling and station costs?




