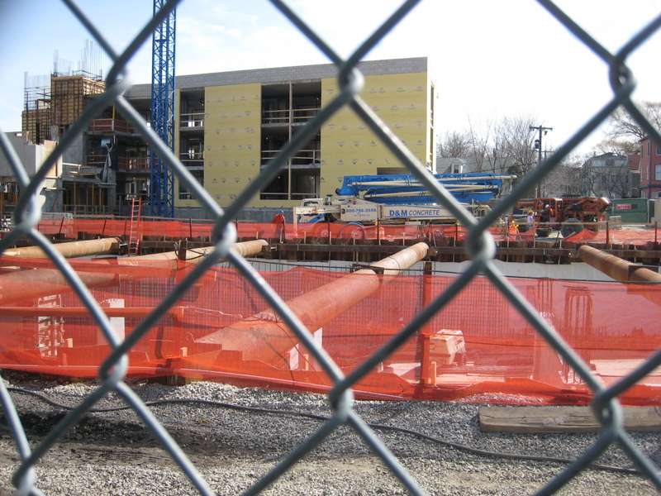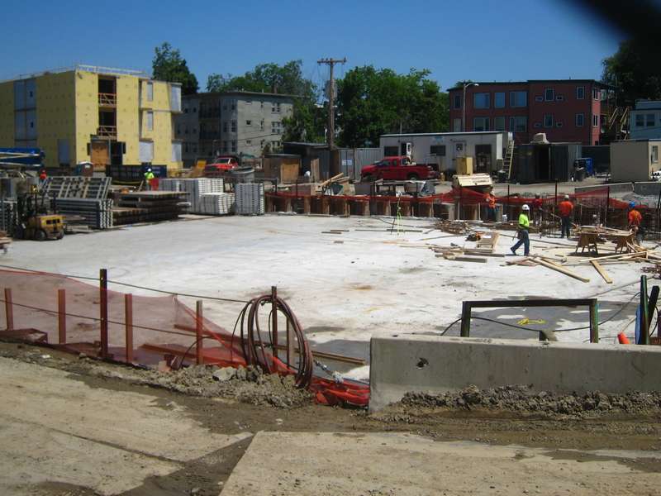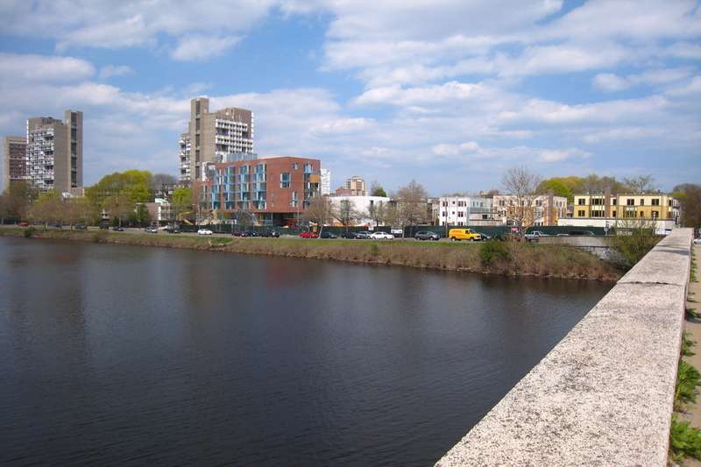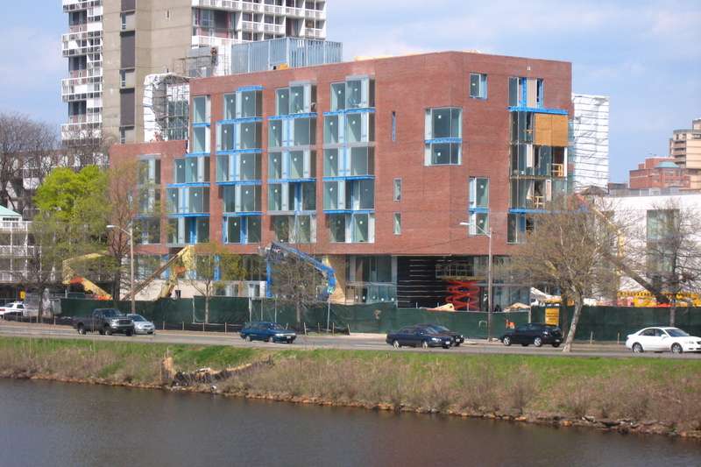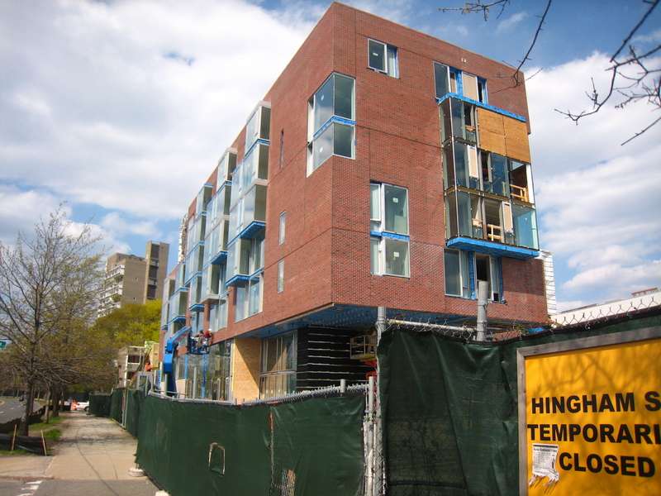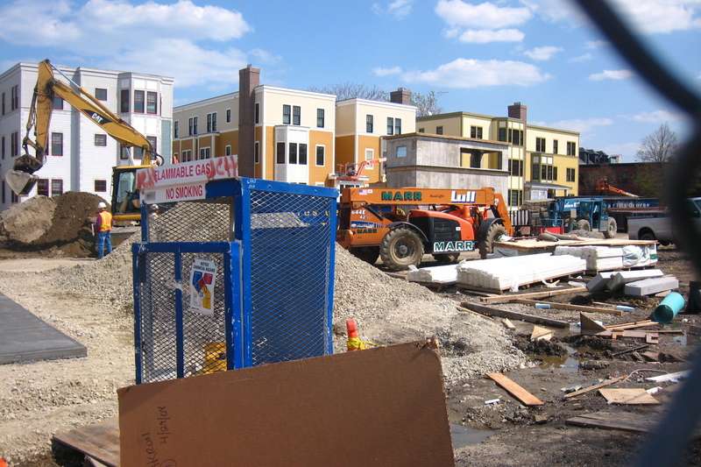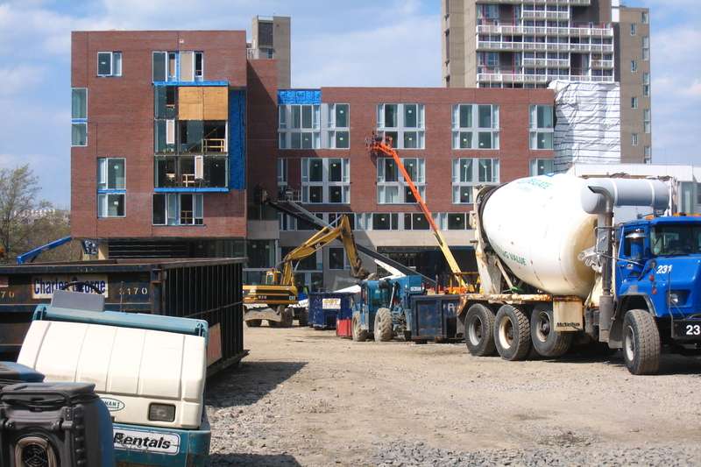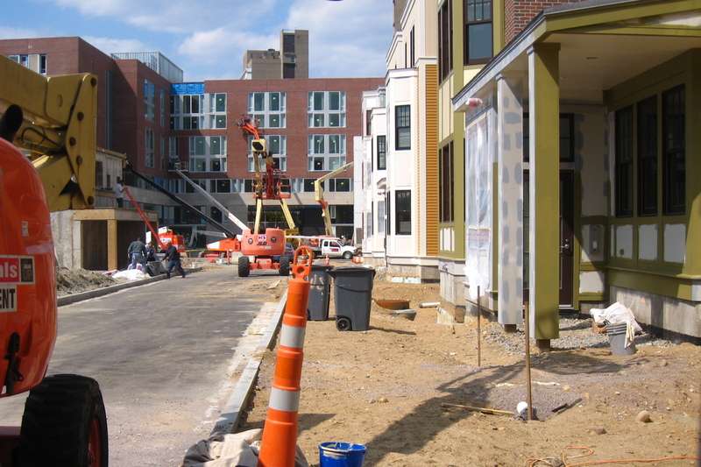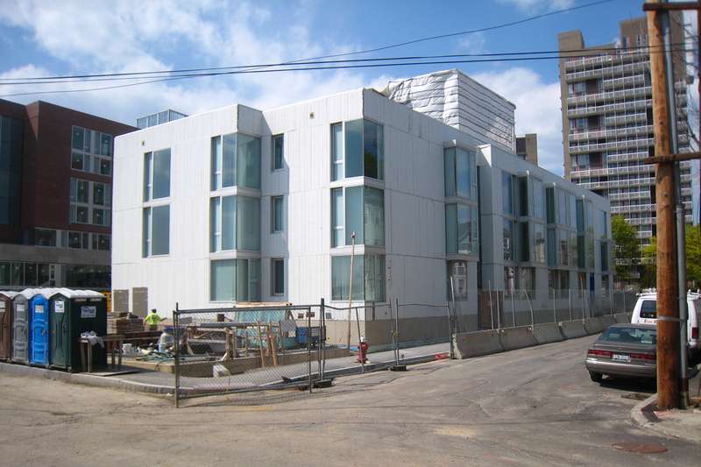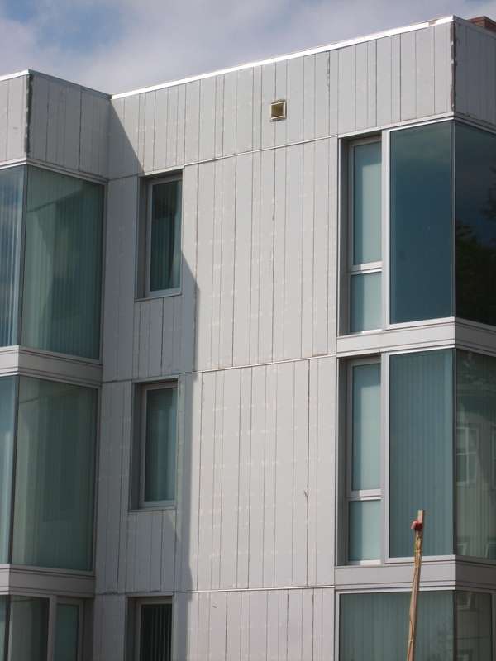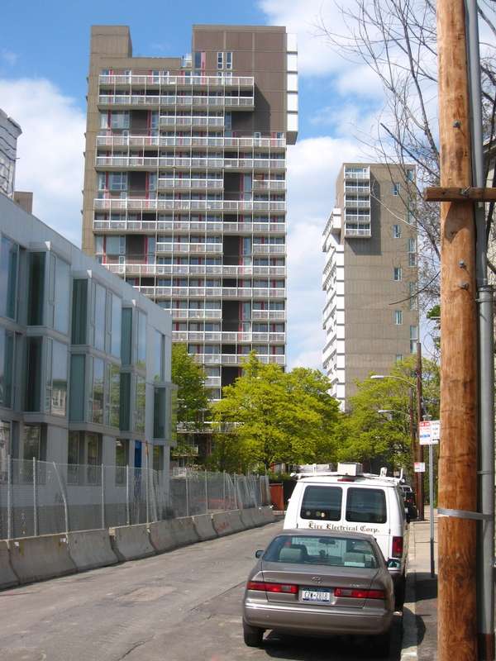You are using an out of date browser. It may not display this or other websites correctly.
You should upgrade or use an alternative browser.
You should upgrade or use an alternative browser.
Harvard Student Housing | 10 Akron St | Harvard Square | Cambridge
- Thread starter kz1000ps
- Start date
- Joined
- May 25, 2006
- Messages
- 6,991
- Reaction score
- 1,698
Memorial Drive Housing
The Memorial Drive project consists of two parcels: parcel A (north of Hingham Street bounded by Memorial Drive, Akron, and Banks Street), and parcel B (south of Hingham Street bounded by Memorial Drive and Western Avenue).
Parcel A will be developed with a single building that concentrates the massing along Akron Street and Memorial Drive and includes a low-rise section at 35 feet along Banks Street.
Parcel B will be developed as three separate 35 feet structures extending from Hingham Street to Western Avenue along the eastern edge of the property.
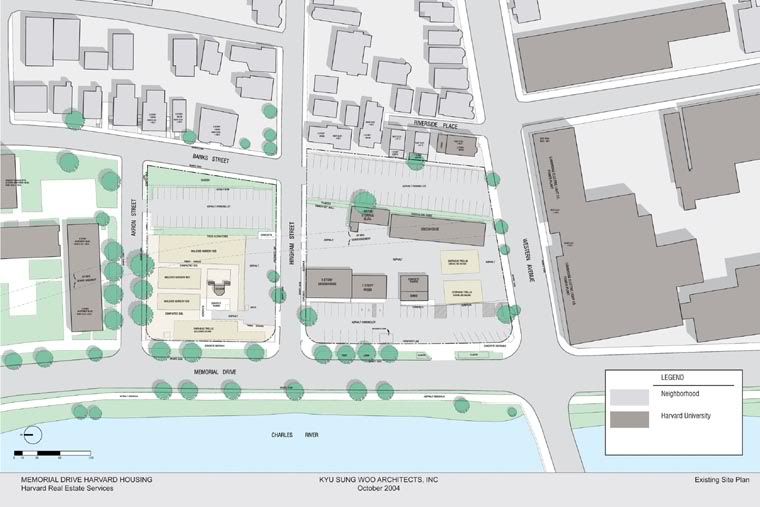
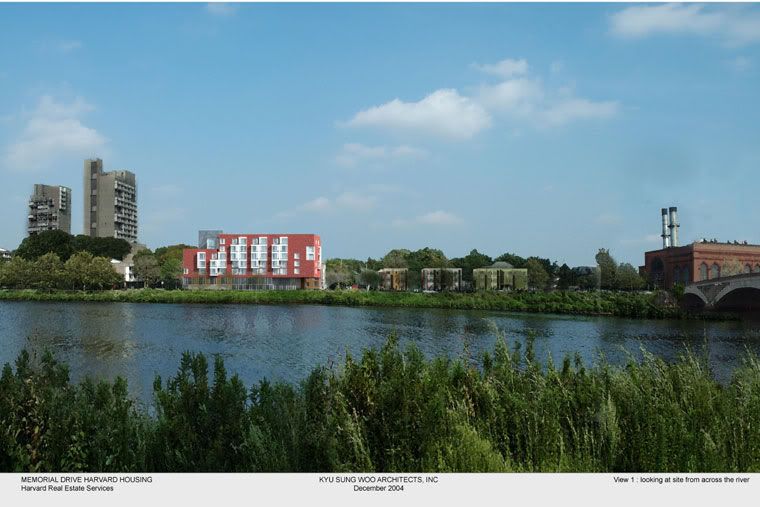
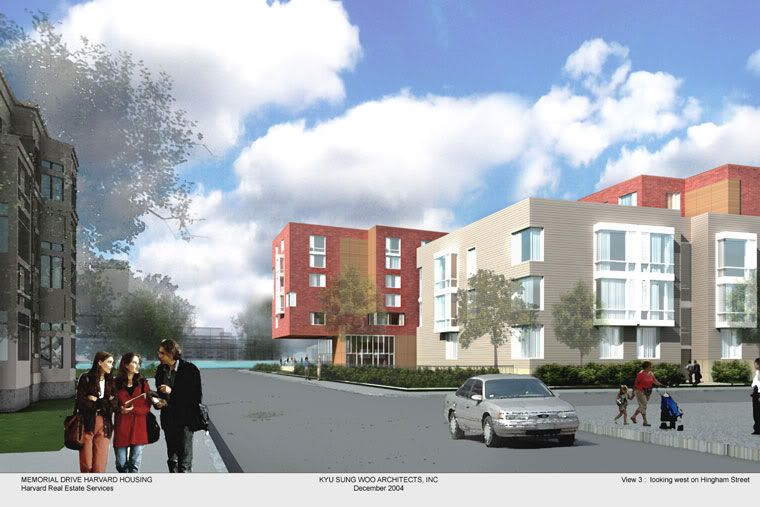
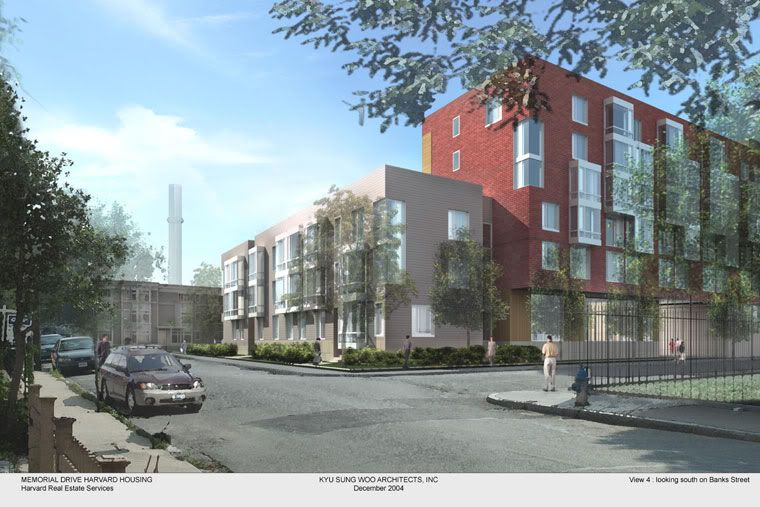
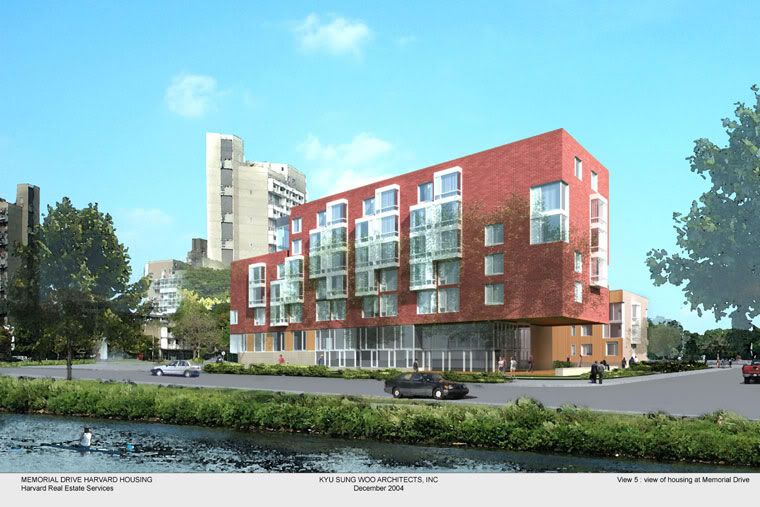
The Memorial Drive project consists of two parcels: parcel A (north of Hingham Street bounded by Memorial Drive, Akron, and Banks Street), and parcel B (south of Hingham Street bounded by Memorial Drive and Western Avenue).
Parcel A will be developed with a single building that concentrates the massing along Akron Street and Memorial Drive and includes a low-rise section at 35 feet along Banks Street.
Parcel B will be developed as three separate 35 feet structures extending from Hingham Street to Western Avenue along the eastern edge of the property.





Last edited by a moderator:
underground
Senior Member
- Joined
- Jun 20, 2007
- Messages
- 2,390
- Reaction score
- 3
The sight for the possible museum is across the river.
czsz
Senior Member
- Joined
- Jan 12, 2007
- Messages
- 6,043
- Reaction score
- 6
No, he doesn't mean the Allston museum. He's referring to an older plan for a Harvard contemporary art museum on the Charles that was completely shot down by NIMBYs who thought their riverfront would be ruined by a practically underground building.
palindrome
Senior Member
- Joined
- Jun 11, 2006
- Messages
- 2,273
- Reaction score
- 121
Wasn't the museum also going to be designed by piano?
blade_bltz
Active Member
- Joined
- Jul 9, 2006
- Messages
- 808
- Reaction score
- 0
So does Mahoney's no longer exist at that location?
- Joined
- May 25, 2006
- Messages
- 6,991
- Reaction score
- 1,698
I think they went out 2 or 3 years ago.
stellarfun
Senior Member
- Joined
- Dec 28, 2006
- Messages
- 5,676
- Reaction score
- 1,480
It took a bit of googling because I thought the plan was more than a decade ago.
Here is a 2001 story (with one rendering and site plan) of the proposed museums, and neighborhood concern.
http://www.harvardmagazine.com/on-line/050189.html
An earlier story (from 1999):
http://www.harvard-magazine.com/nd99/jhj.riverfront.html
Basically, the Cambridge city council put a moratorium on putting museums there, so Harvard decided to put them in Allston instead, and simply use the site for housing. The neighbors objected to housing, tall trees would be cut, and their view of the river obstructed. The neighbors didn't prevail this time. Harvard sweetened the pot too, by building 33 units of affordable housing in the Switch House (see image below).

Here is a 2001 story (with one rendering and site plan) of the proposed museums, and neighborhood concern.
http://www.harvardmagazine.com/on-line/050189.html
An earlier story (from 1999):
http://www.harvard-magazine.com/nd99/jhj.riverfront.html
Basically, the Cambridge city council put a moratorium on putting museums there, so Harvard decided to put them in Allston instead, and simply use the site for housing. The neighbors objected to housing, tall trees would be cut, and their view of the river obstructed. The neighbors didn't prevail this time. Harvard sweetened the pot too, by building 33 units of affordable housing in the Switch House (see image below).

stellarfun
Senior Member
- Joined
- Dec 28, 2006
- Messages
- 5,676
- Reaction score
- 1,480
This Harvard construction project is substantially complete. It is near the Mather and Leverett Houses.
Boundaries are Grant, Banks, and Cowperthwaite streets.
Site plan:

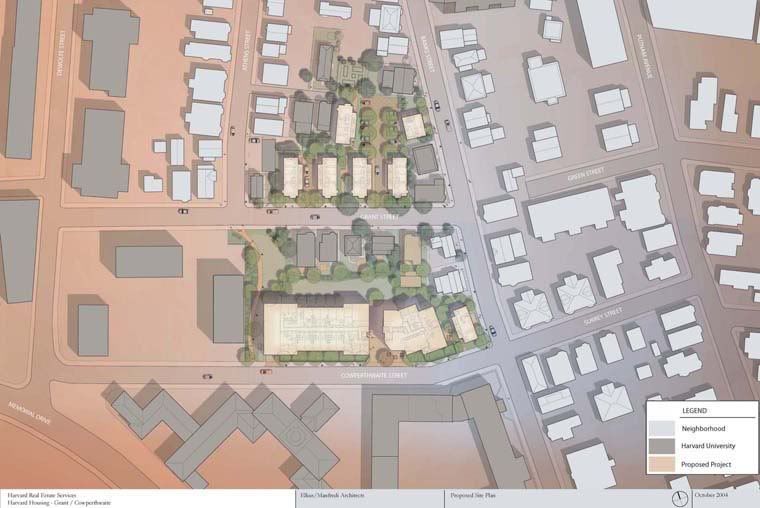
Renovated three deckers on Grant St. Gussied up Victorians. Owned by Harvard real estate for graduate students, faculty, etc.

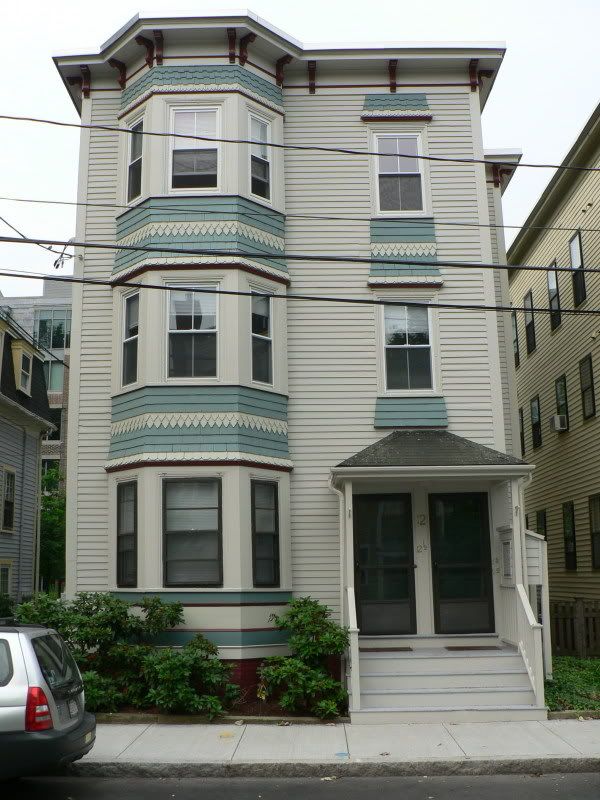
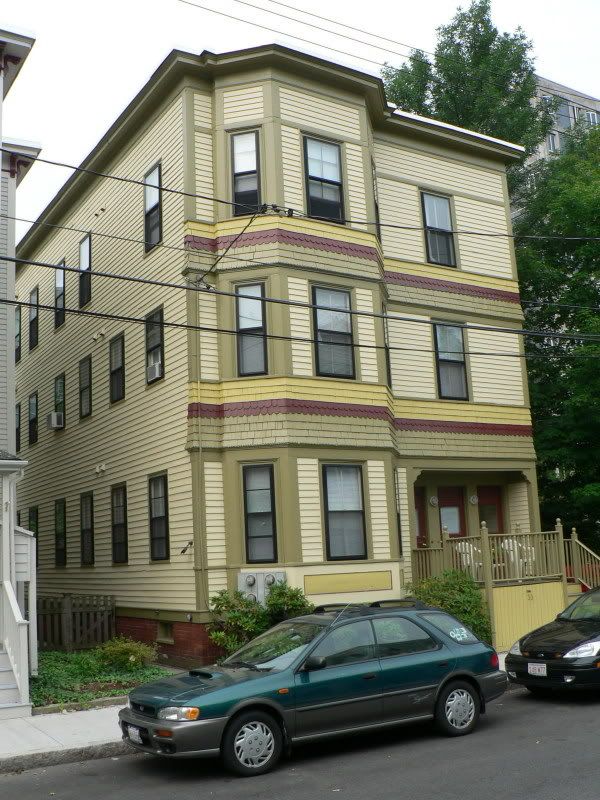


Boundaries are Grant, Banks, and Cowperthwaite streets.
Site plan:


Renovated three deckers on Grant St. Gussied up Victorians. Owned by Harvard real estate for graduate students, faculty, etc.





Last edited:
bosdevelopment
Active Member
- Joined
- May 26, 2006
- Messages
- 727
- Reaction score
- 2
Those new units fit perfectly. Cambridge will never be super-dense along the river so these look more than appropriate.
I don't know how many people are going to visit a museum in derelict allston though.
I don't know how many people are going to visit a museum in derelict allston though.
kz1000ps
Senior Member
- Joined
- May 28, 2006
- Messages
- 8,802
- Reaction score
- 10,056
I've posted construction photos of the Memorial Drive project (officially know as "10 Akron") over in the Harvard Allston Campus thread, and those can be found on pages 5 and 8. I haven't taken any shots of the Coperthwaite-area project, but only because I wasn't aware of it.
Of course this is up to Van, but it might be worth it to make a new thread for these two developments.
Of course this is up to Van, but it might be worth it to make a new thread for these two developments.
- Joined
- May 25, 2006
- Messages
- 6,991
- Reaction score
- 1,698
If all these developments are just a few units of housing then I don't see the need for each having its own thread.
On the topic of the housing, I think these are some of the most well designed new homes I have seen in a long time. They are modern but completely fit in. Why can't larger buildings be like these?
On the topic of the housing, I think these are some of the most well designed new homes I have seen in a long time. They are modern but completely fit in. Why can't larger buildings be like these?
stellarfun
Senior Member
- Joined
- Dec 28, 2006
- Messages
- 5,676
- Reaction score
- 1,480
following pictures taken on Oct. 14.
Harvard graduate student housing on Memorial Drive (where the museum was to be built on the site of the garden nursery). The open space in the foreground is to be a park. Bond Brothers is the general contractor.
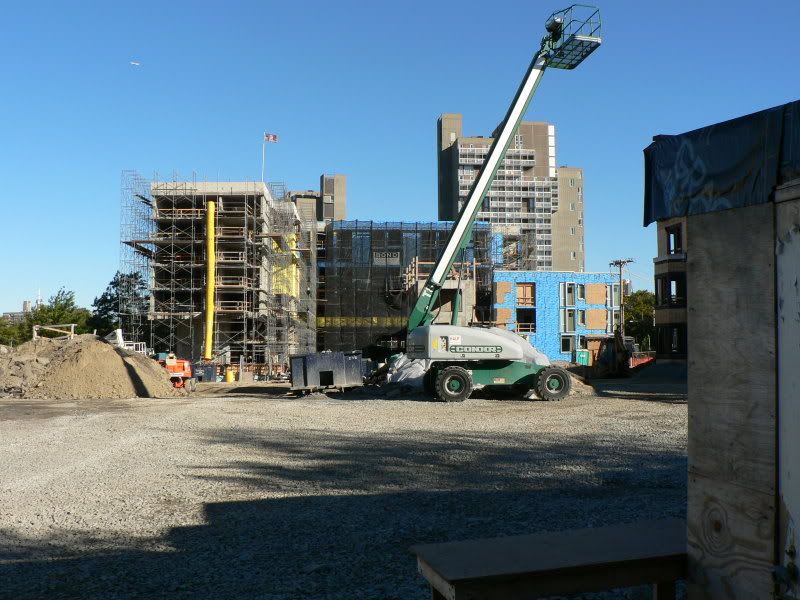
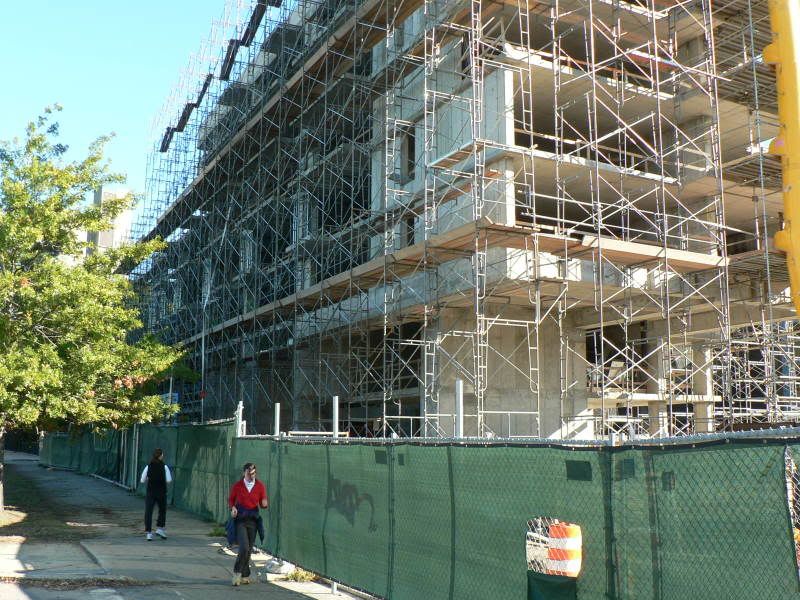
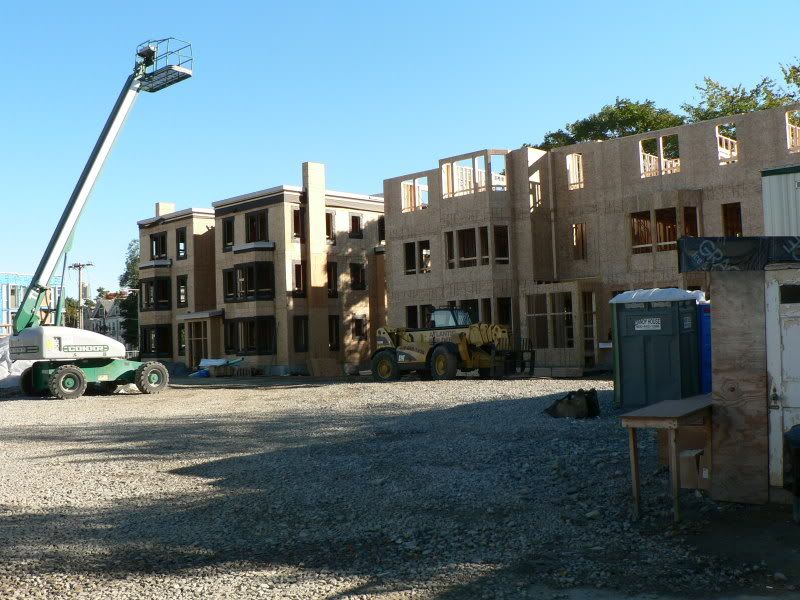
Harvard is also apparently having to rebuild the concrete facade of Peabody Towers in the background, because it has deteriorated.
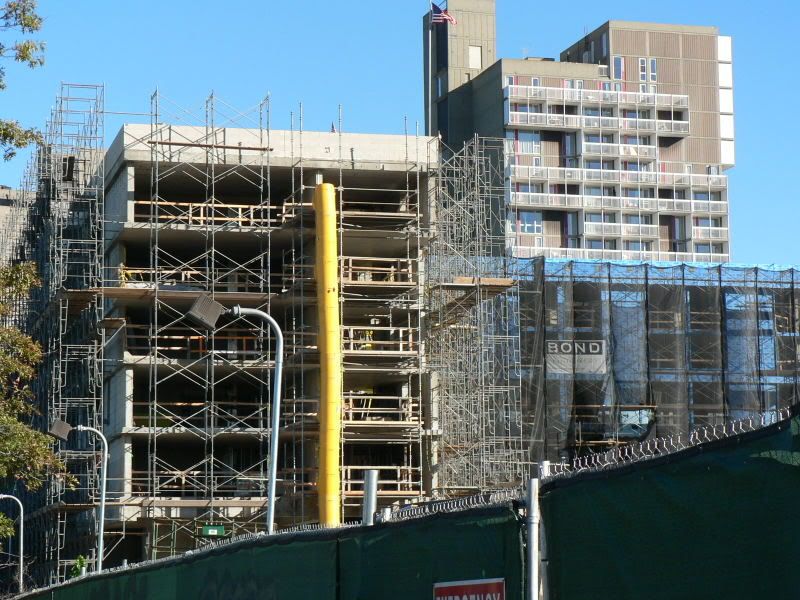
Another Harvard graduate housing complex, completed a month or two ago. This is north of Mather House and on or near Copperthwaite St. (sp?)
The bottom two pictures are infill houses that Harvard either moved or built there. I discovered that one way to tell a Harvard owned building (at least in this neighborhood) was a fire alarm enunciator on the front facade. Harvard owns (at least) one more building in a cluster of homes here -- a run-down three decker -- which they have started renovating.
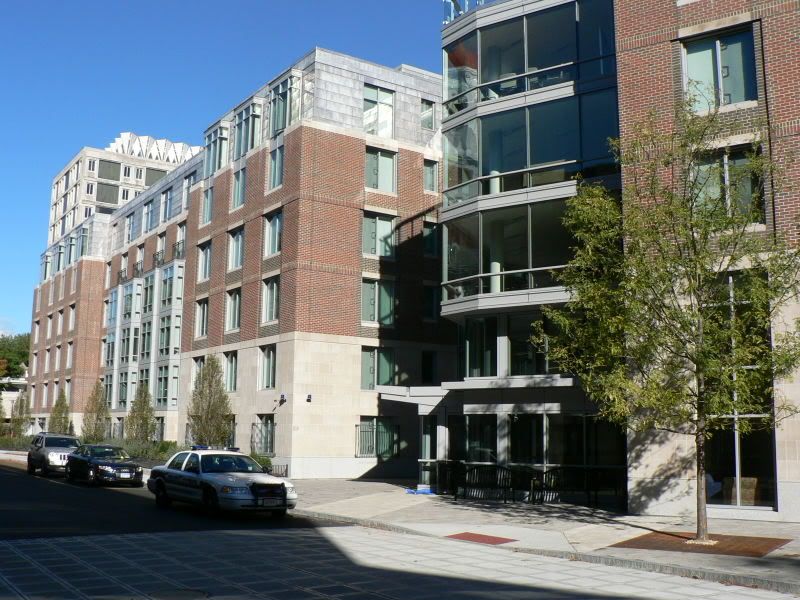
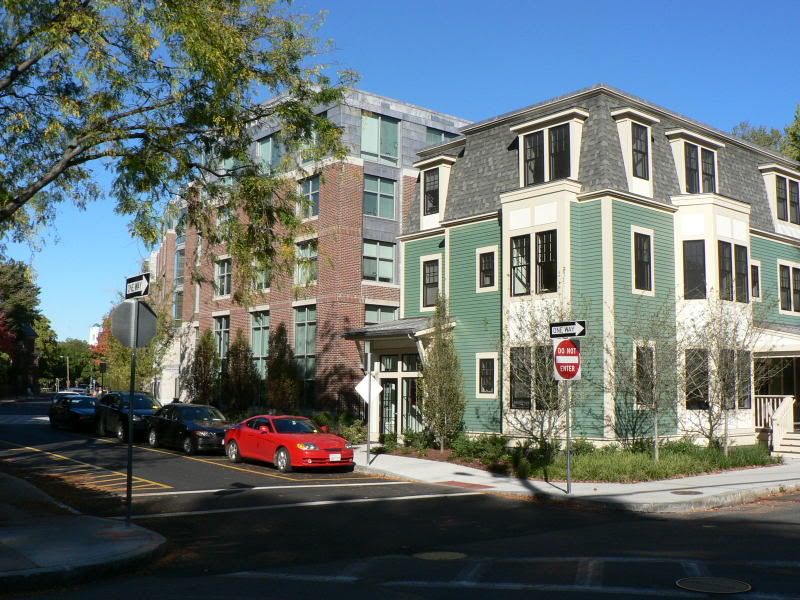
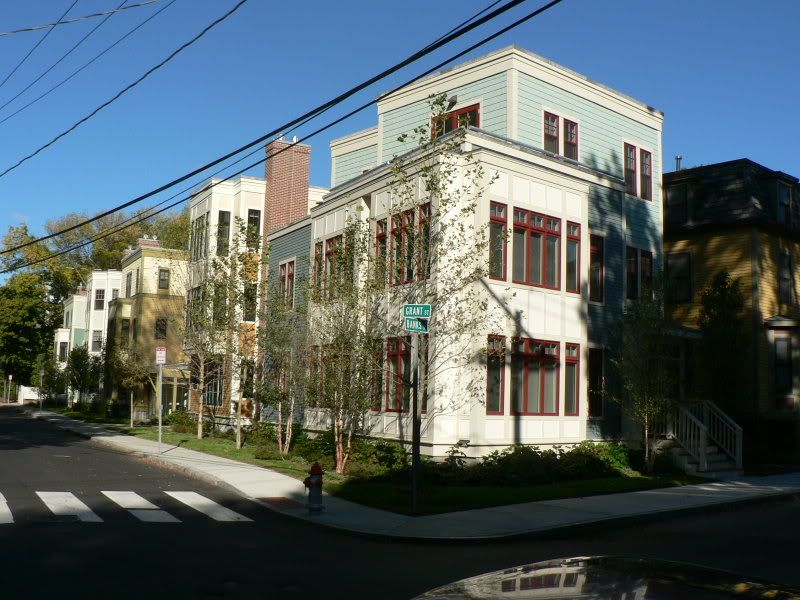
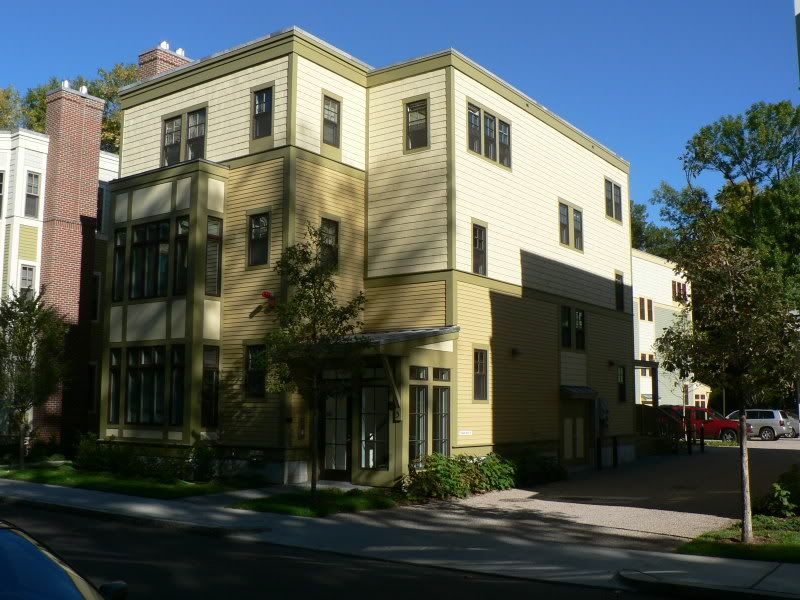
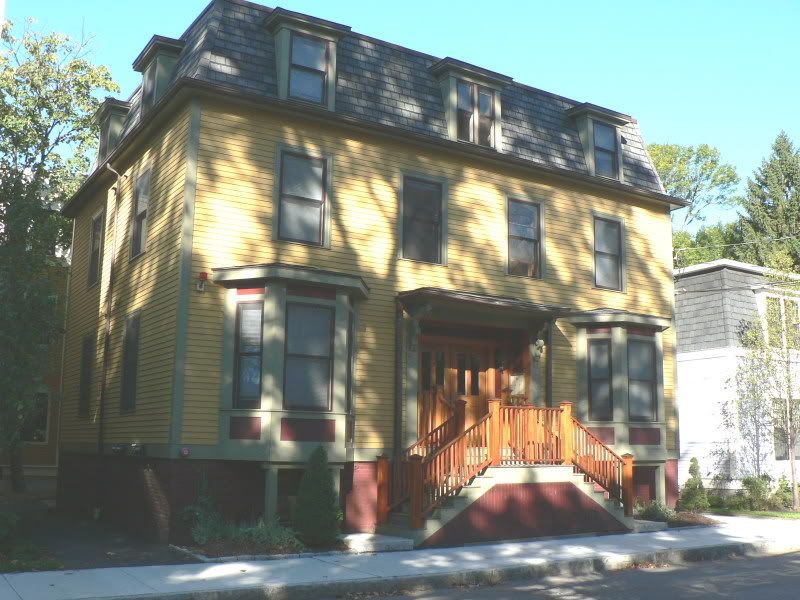
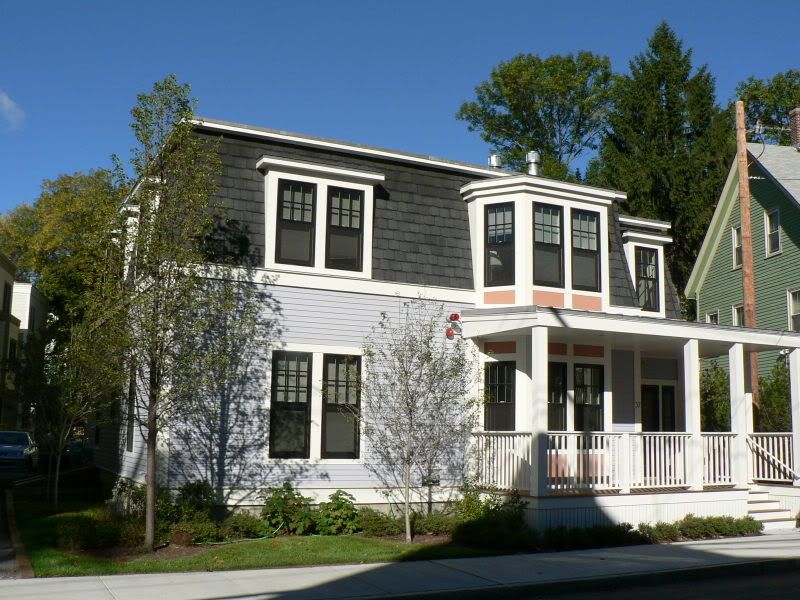
Harvard graduate student housing on Memorial Drive (where the museum was to be built on the site of the garden nursery). The open space in the foreground is to be a park. Bond Brothers is the general contractor.



Harvard is also apparently having to rebuild the concrete facade of Peabody Towers in the background, because it has deteriorated.

Another Harvard graduate housing complex, completed a month or two ago. This is north of Mather House and on or near Copperthwaite St. (sp?)
The bottom two pictures are infill houses that Harvard either moved or built there. I discovered that one way to tell a Harvard owned building (at least in this neighborhood) was a fire alarm enunciator on the front facade. Harvard owns (at least) one more building in a cluster of homes here -- a run-down three decker -- which they have started renovating.






- Joined
- May 25, 2006
- Messages
- 6,991
- Reaction score
- 1,698
Re: Harvard - Allston Campus
And we could have had a museum.
And we could have had a museum.
kz1000ps
Senior Member
- Joined
- May 28, 2006
- Messages
- 8,802
- Reaction score
- 10,056
Re: Harvard - Allston Campus
I know! The facade looks like it's aged a good twenty years already, and I had to check the several-year-old aerial shots on Live Maps to see if it had or hadn't already been there for decades.
I know! The facade looks like it's aged a good twenty years already, and I had to check the several-year-old aerial shots on Live Maps to see if it had or hadn't already been there for decades.
Re: Harvard - Allston Campus
Well, considering that Harvard probably spent loads of money to have a beautiful museum designed by a world-renowned architect, only to have it nixed by the neighbors who preferred their view of a parking lot, I'll bet that Harvard told their architect to build a box, and to keep it Home Depot-cheap. Personally, I think this result is hilarious.That white building has all the charm of a shipping crate! The architect should be ashamed.





