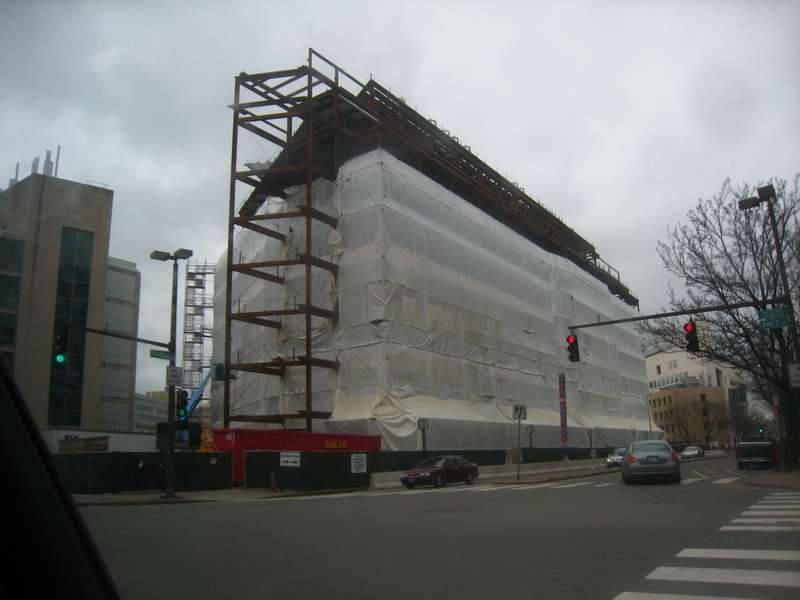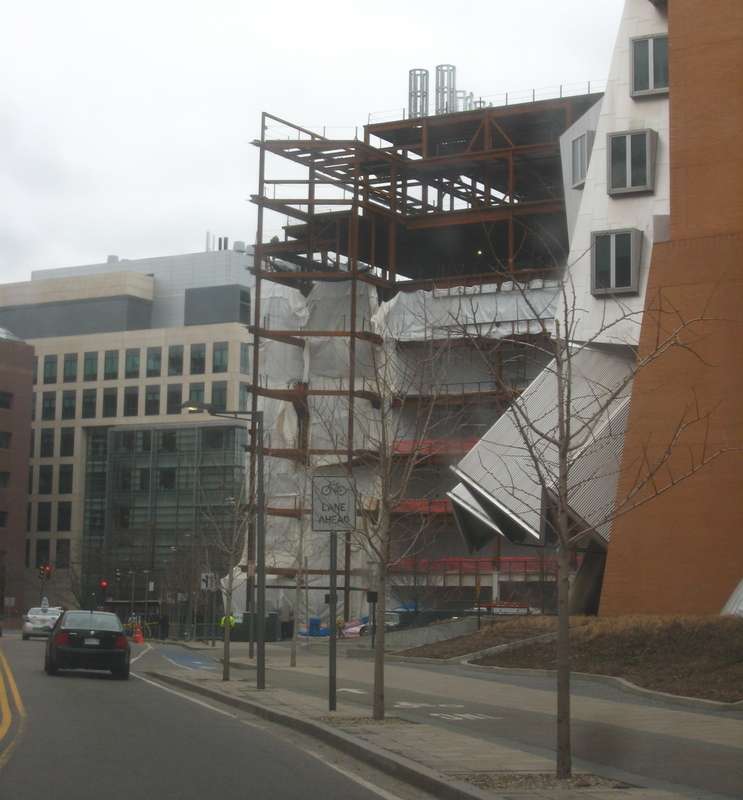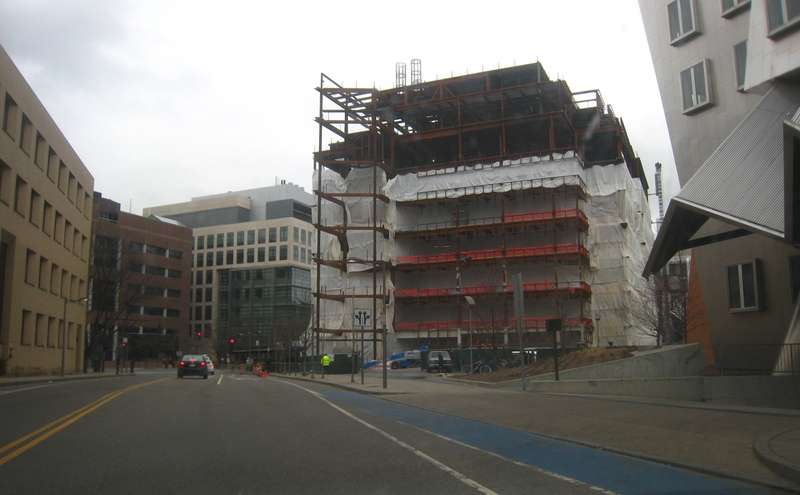You are using an out of date browser. It may not display this or other websites correctly.
You should upgrade or use an alternative browser.
You should upgrade or use an alternative browser.
Koch Institute for Integrative Cancer Research | MIT | Cambridge
- Thread starter PaulC
- Start date
Re: MIT - Koch Institute for Integrative Cancer Research
Were the clumps of trees shown here all destroyed?
http://maps.google.com/maps?f=q&sou...185,-71.089877&spn=0.001029,0.003433&t=h&z=19
Were the clumps of trees shown here all destroyed?
http://maps.google.com/maps?f=q&sou...185,-71.089877&spn=0.001029,0.003433&t=h&z=19
Re: MIT - Koch Institute for Integrative Cancer Research
Not much joy in this townscape. Even a 7/11 would help.
- Joined
- May 25, 2006
- Messages
- 7,034
- Reaction score
- 1,875
Re: MIT - Koch Institute for Integrative Cancer Research
Pictures really don't do this building justice as to how large it is. Probably because all the buildings in Kendall Sq are large (and boring as hell).

Pictures really don't do this building justice as to how large it is. Probably because all the buildings in Kendall Sq are large (and boring as hell).

Re: MIT - Koch Institute for Integrative Cancer Research
beautiful shot.
Kendall is the 8-bit symphony of architecture.
beautiful shot.
Kendall is the 8-bit symphony of architecture.
- Joined
- May 25, 2006
- Messages
- 7,034
- Reaction score
- 1,875
Re: MIT - Koch Institute for Integrative Cancer Research
That's depressing, when you think about it.
It's what the SBW may look like in 20 years, when you think about it.
That's depressing, when you think about it.
cca
Senior Member
- Joined
- Aug 19, 2008
- Messages
- 1,408
- Reaction score
- 12
Re: MIT - Koch Institute for Integrative Cancer Research
The economics of real estate require everything to be a superblock, one site, one building, no buildings touching, no demand for single primary streetfront facade. This is why Kendall and the SBW will look the same, or will. Which is also why it is in stark contrast to adjacent nearby developments like east cambridge and the boston wharf company. These developed as parcels with 0 side yard lot lines and thus a richness of scales and street facing facades.
It seems that a developer will not accept such a high price lot in which you get a small streetface, and have to spend money dealing with adjacent buildings and limited access. Thus the developers find it more efficient to buy a block and develop the entire block at once. That allows open facades on all sides, total control of the site, and flexibility of the street face.
I do not see American cities legislating against large developers to keep building parcels smaller than the blocks they on, and I do not see developers choosing to build less efficient buildings which make their proforma harder to swallow. So ... here we are.
I am not absolving the architects completely here, but I have seen many try to soften the superblock and I cant say that any superblock design has come close to attaining the richness of an aggregate block. Project like 3rd Square try, and fail. It is always going to lack the woven variation that fabric cities bring.
Any other opinion? I would like to hear what you all think the trouble with Kendall Square/SBW is. I would also LOVE to hear what you think the solution might be. I have a thought or two but I would like to hear what you all think.
cca
That's depressing, when you think about it.
The economics of real estate require everything to be a superblock, one site, one building, no buildings touching, no demand for single primary streetfront facade. This is why Kendall and the SBW will look the same, or will. Which is also why it is in stark contrast to adjacent nearby developments like east cambridge and the boston wharf company. These developed as parcels with 0 side yard lot lines and thus a richness of scales and street facing facades.
It seems that a developer will not accept such a high price lot in which you get a small streetface, and have to spend money dealing with adjacent buildings and limited access. Thus the developers find it more efficient to buy a block and develop the entire block at once. That allows open facades on all sides, total control of the site, and flexibility of the street face.
I do not see American cities legislating against large developers to keep building parcels smaller than the blocks they on, and I do not see developers choosing to build less efficient buildings which make their proforma harder to swallow. So ... here we are.
I am not absolving the architects completely here, but I have seen many try to soften the superblock and I cant say that any superblock design has come close to attaining the richness of an aggregate block. Project like 3rd Square try, and fail. It is always going to lack the woven variation that fabric cities bring.
Any other opinion? I would like to hear what you all think the trouble with Kendall Square/SBW is. I would also LOVE to hear what you think the solution might be. I have a thought or two but I would like to hear what you all think.
cca
kennedy
Senior Member
- Joined
- Feb 12, 2007
- Messages
- 2,820
- Reaction score
- 7
Re: MIT - Koch Institute for Integrative Cancer Research
I think, apart from an urban-sensitive developer, has to be zoning. Zoning, which so often seems the enemy in Boston, could be the solution. Just that the rules right now suck.
Architects, however, could go a long way to solve this by designing the facade as a series of building rather than one large one with different patterns or details. Really, from the urban standpoint, the only thing that matters is the street wall. A superblock that has a facade designed as separate building, with various retail and dining options, can still have the same feel as an older, 'woven' neighborhood. Of course, there's still the problem of having a finer street grid, and short of the architect breaking up the parcel (which the developer would likely nix), there isn't a ton that can be done about that.
I think, apart from an urban-sensitive developer, has to be zoning. Zoning, which so often seems the enemy in Boston, could be the solution. Just that the rules right now suck.
Architects, however, could go a long way to solve this by designing the facade as a series of building rather than one large one with different patterns or details. Really, from the urban standpoint, the only thing that matters is the street wall. A superblock that has a facade designed as separate building, with various retail and dining options, can still have the same feel as an older, 'woven' neighborhood. Of course, there's still the problem of having a finer street grid, and short of the architect breaking up the parcel (which the developer would likely nix), there isn't a ton that can be done about that.
Re: MIT - Koch Institute for Integrative Cancer Research
Heh, I was part of a research symposium at Northeastern where the keynote speaker was a Nobel Laureate (Philip Sharp) from MIT and he was talking about the Koch Institute. I didn't make the connection until now.
Heh, I was part of a research symposium at Northeastern where the keynote speaker was a Nobel Laureate (Philip Sharp) from MIT and he was talking about the Koch Institute. I didn't make the connection until now.
kz1000ps
Senior Member
- Joined
- May 28, 2006
- Messages
- 8,980
- Reaction score
- 11,798
Re: MIT - Koch Institute for Integrative Cancer Research
This has been done countless times now (a decent amount of PoMo/"contextual" projects have done this), and 90% of them look like crap because the developer won't put up the money to break up the materials in a convincing way. Instead, you end up with a facade that has bland red brick here, then a facade bumped out six inches with bland yellow brick there, ect.
The end result is usually pretty ghastly.
kennedy said:Architects, however, could go a long way to solve this by designing the facade as a series of building rather than one large one with different patterns or details.
This has been done countless times now (a decent amount of PoMo/"contextual" projects have done this), and 90% of them look like crap because the developer won't put up the money to break up the materials in a convincing way. Instead, you end up with a facade that has bland red brick here, then a facade bumped out six inches with bland yellow brick there, ect.
The end result is usually pretty ghastly.














