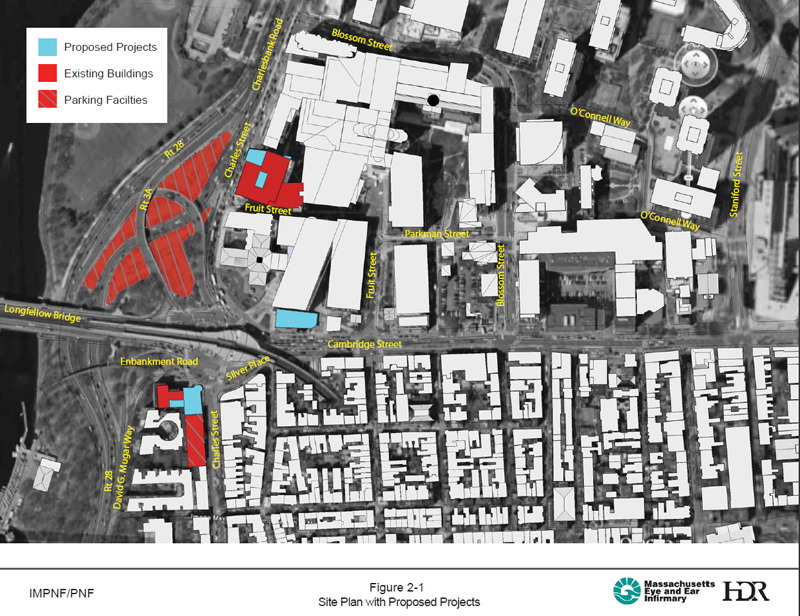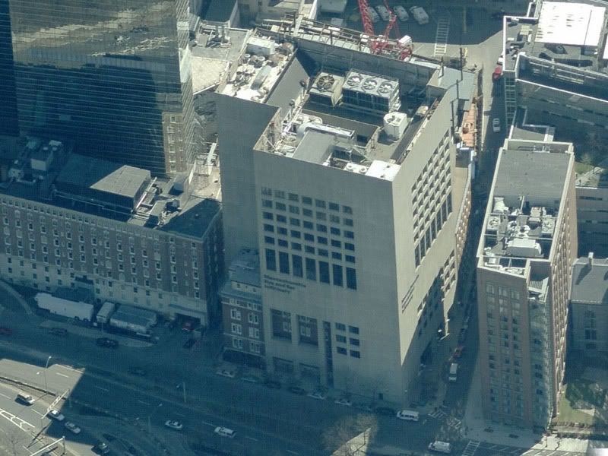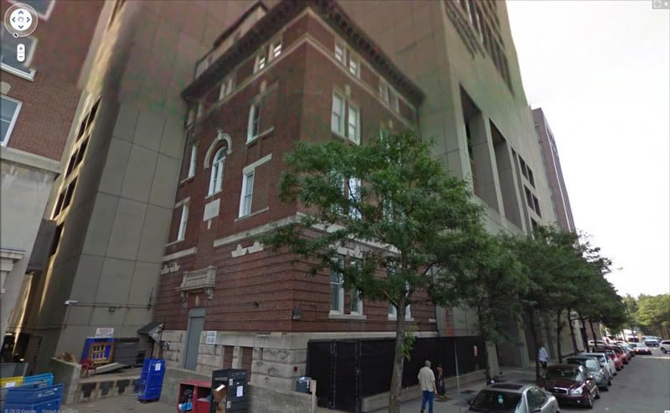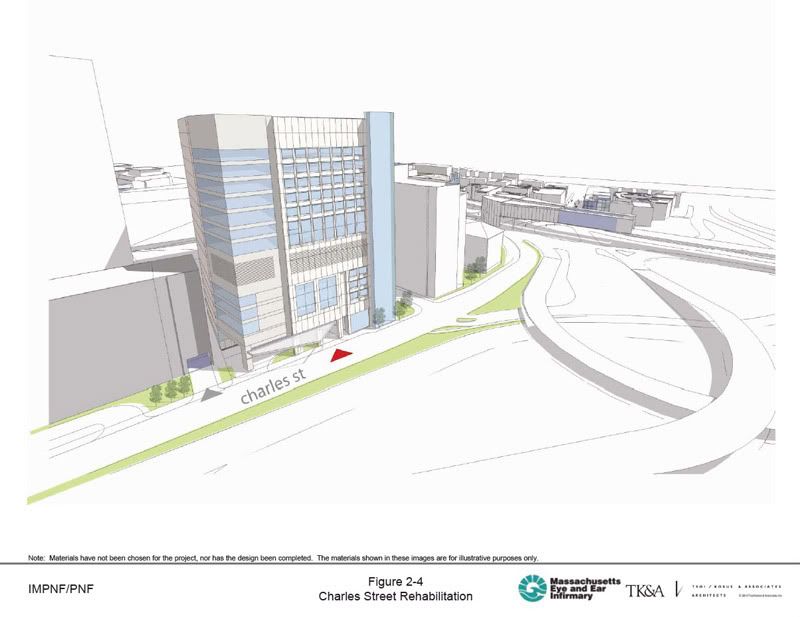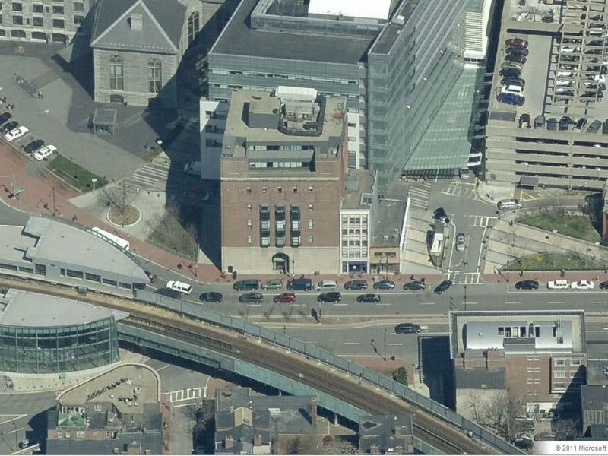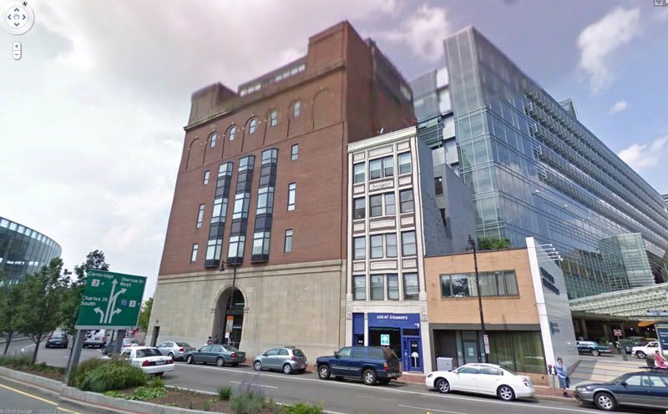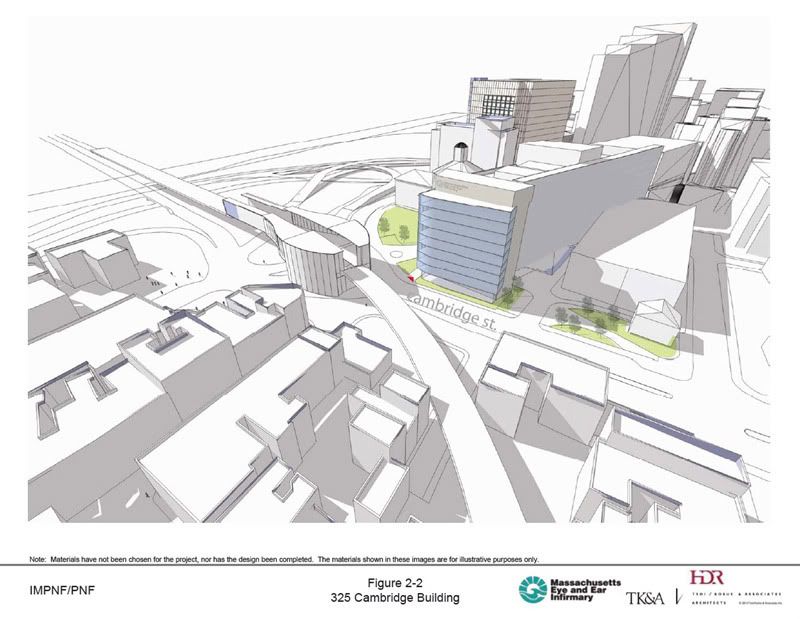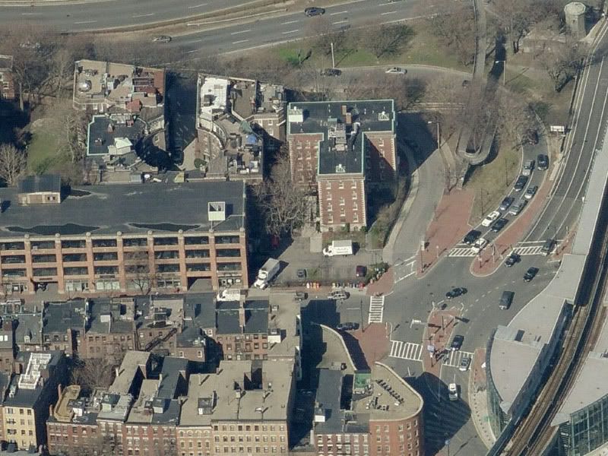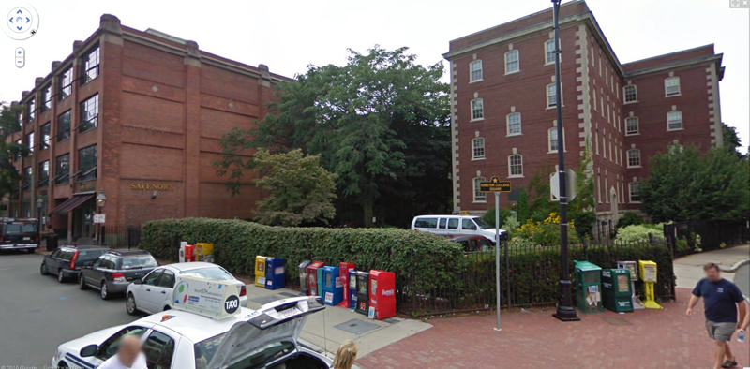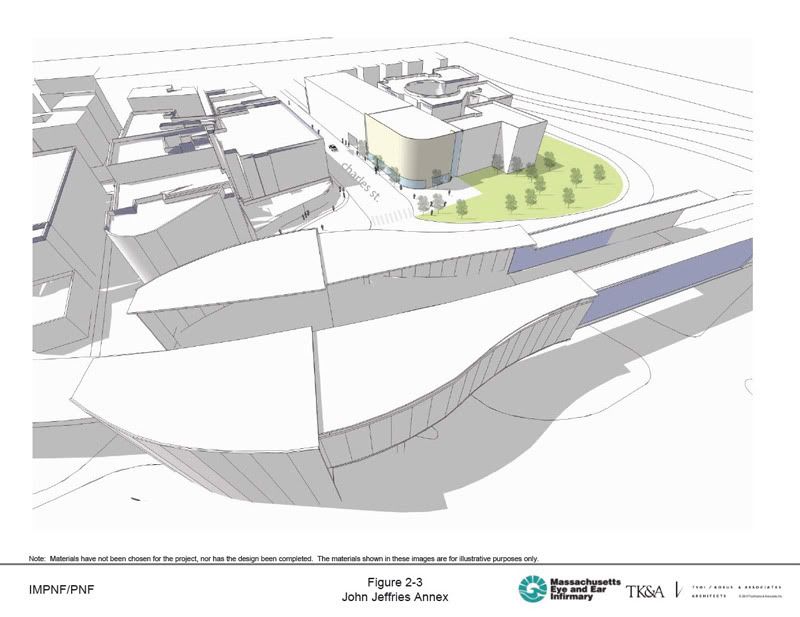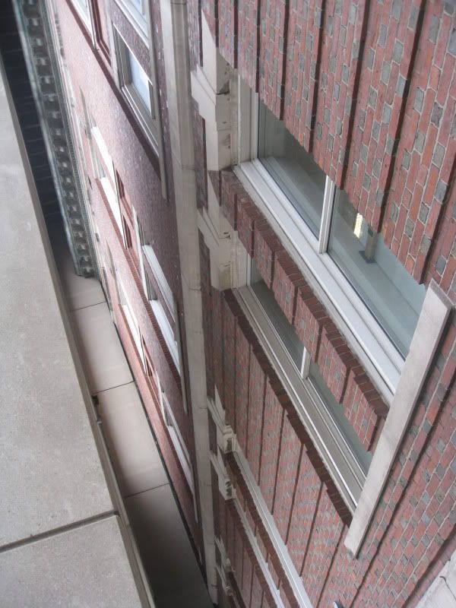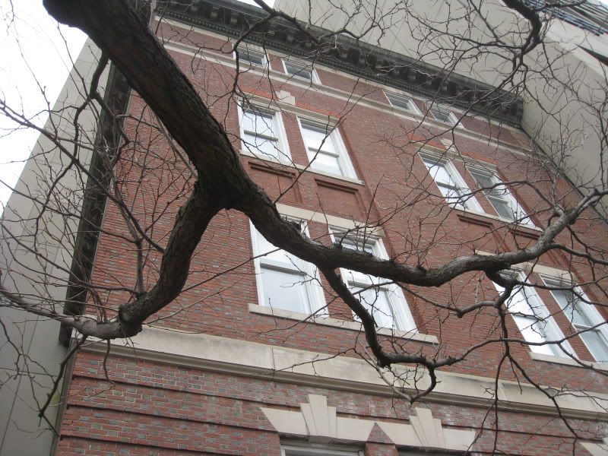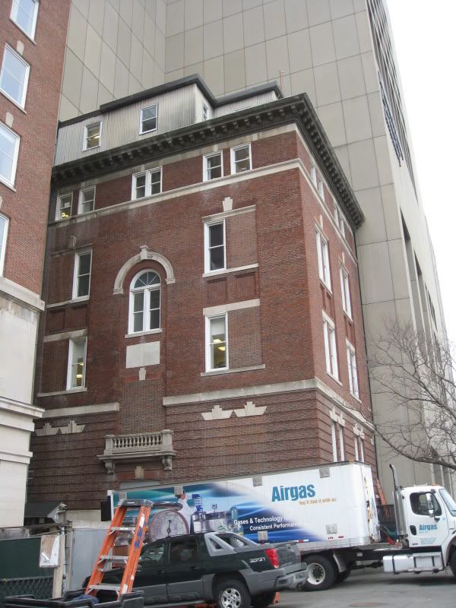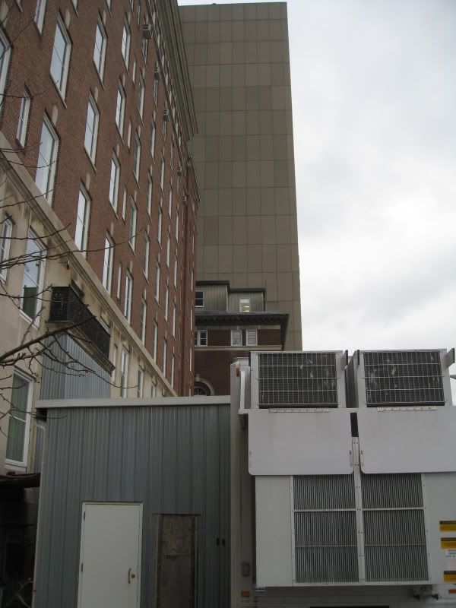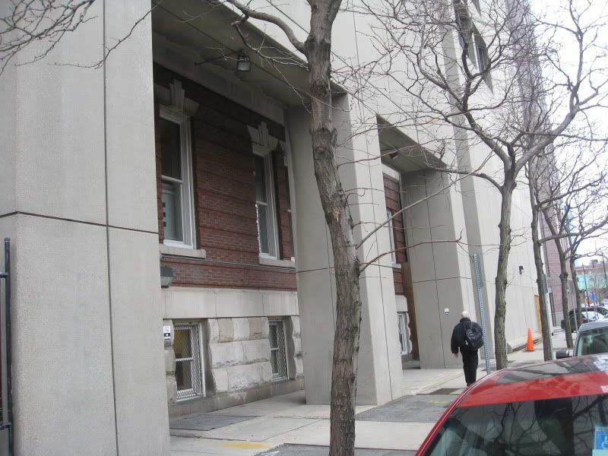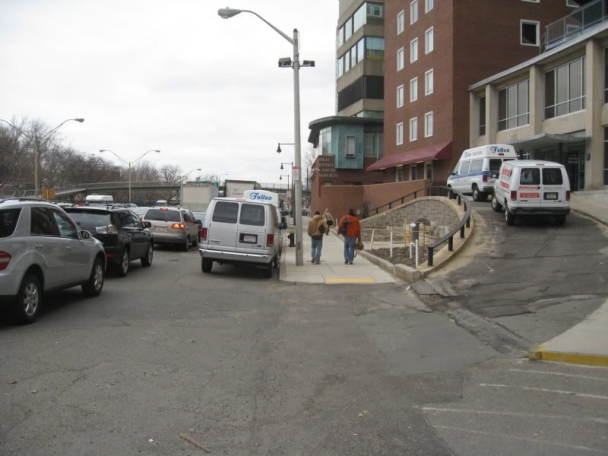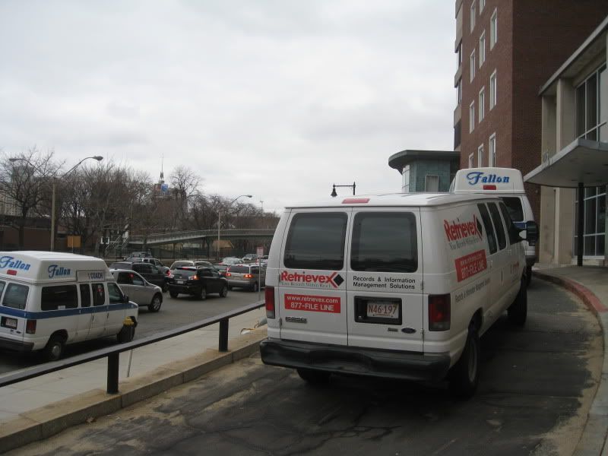stellarfun
Senior Member
- Joined
- Dec 28, 2006
- Messages
- 5,711
- Reaction score
- 1,544
For the moment, it seems health care is generating most of the new projects in Boston.
http://www.boston.com/yourtown/camb...7/mass_eye_and_ear_plans_expansion_of_campus/Mass. Eye and Ear plans expansion of campus
By Casey Ross, Globe Staff | February 27, 2010
The Massachusetts Eye and Ear Infirmary is proposing a 95,000-square-foot expansion of its Boston medical campus with a new research building and additional clinical space.
The medical facility filed its proposal with Boston officials Thursday. It calls for improvements to a cluster of buildings off Charles Street, where the hospital has been gradually expanding since it was founded in 1824.
The proposal includes: A 50,000-square-foot renovation and expansion of the main clinical building at 243 Charles St.; construction of a 25,000-square-foot annex to the John Jeffries House inn on Charles Street, where the hospital wants to add retail and office space; and construction of a 90,000-square-foot research building on Cambridge Street that would replace three buildings.
A spokeswoman for Mass. Eye and Ear said the hospital has not scheduled a start date for construction and is just beginning discussions with neighbors. Approvals are needed from the Boston Redevelopment Authority and other city agencies before the work can proceed.

