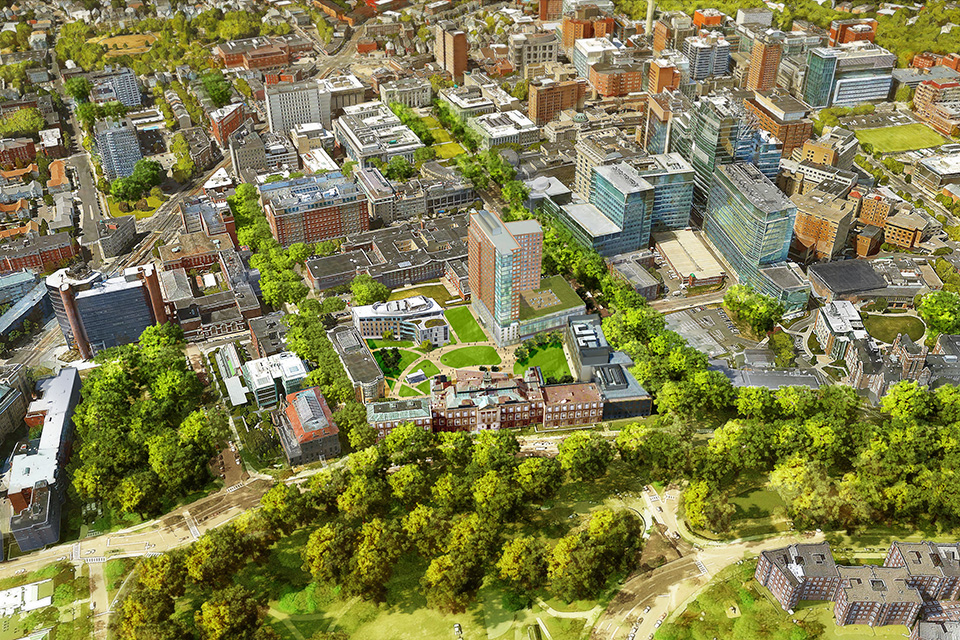stick n move
Superstar
- Joined
- Oct 14, 2009
- Messages
- 11,129
- Reaction score
- 15,105
Simmons University Unveils State-of-the-Art Science Center as Part of the One Simmons Project

“Over the past decade, Simmons University has reimagined the future of its campus to bolster the only all women’s undergraduate University in Boston. The plan, called One Simmons, reflects the strategic direction of the University and focuses on creating a connected, accessible, and inclusive campus that prioritizes student and academic space and provides new workforce development opportunities.
The three-phased strategic plan will combine Simmons’ residential and academic campuses, modernize Simmons’ science and library facilities, and include a student-centered Living and Learning Center in the heart of the main campus. One Simmons is the physical representation of Simmons’ student-centered philosophy, thoughtfully and intentionally designed to further Simmons’ mission of educating undergraduate and graduate students for independence, leadership, and social impact.
Today, Simmons celebrates the completion of the second phase of the project by officially unveiling a state-of-the-art science center and renovated library. The 80,000 square foot science center designed by Elkus Manfredi Architects is located in Simmons’ LeFavour Hall and features over 22,000 square feet of lab space, including a new 30-bed Nursing and Health Science Simulation Center with state-of-the art technology and clinical care simulation rooms. The new lab spaces include teaching labs for the physical and natural sciences as well as simulation labs for Simmons’ nursing program.
Simmons will also unveil their reimagined library which includes over 14,000 square feet of new study and collaborative learning space. A feature of the library is the University Archives that preserve the history of the last remaining women’s centered institution in the City. Academic collaboration and study space were prioritized, while maintaining the entire physical collection.”


“This summer, Simmons will begin the final phase of the One Simmons project with the groundbreaking of its new Living and Learning Center, constructed by Skanska. Set to deliver in 2026, the Living and Learning Center will be a vibrant epicenter for the entire Simmons community, linking Simmons’ residential and academic buildings for the first time. The LLC will provide modern, accessible living, athletic, social, and dining spaces for students. The LLC will include a green roof terrace, a 80,000 square foot NCAA athletic facility and 1,100 resident beds, which will be the newest student residency in the City of Boston. The reimagined Simmons University will be a collaborative, vibrant campus, accessible and inclusive to Simmons’ undergraduate and graduate students, faculty, alumni, staff, and visitors.”
https://bostonrealestatetimes.com/s...ce-center-as-part-of-the-one-simmons-project/


https://www.simmons.edu/news/one-simmons-project
“Over the past decade, Simmons University has reimagined the future of its campus to bolster the only all women’s undergraduate University in Boston. The plan, called One Simmons, reflects the strategic direction of the University and focuses on creating a connected, accessible, and inclusive campus that prioritizes student and academic space and provides new workforce development opportunities.
The three-phased strategic plan will combine Simmons’ residential and academic campuses, modernize Simmons’ science and library facilities, and include a student-centered Living and Learning Center in the heart of the main campus. One Simmons is the physical representation of Simmons’ student-centered philosophy, thoughtfully and intentionally designed to further Simmons’ mission of educating undergraduate and graduate students for independence, leadership, and social impact.
Today, Simmons celebrates the completion of the second phase of the project by officially unveiling a state-of-the-art science center and renovated library. The 80,000 square foot science center designed by Elkus Manfredi Architects is located in Simmons’ LeFavour Hall and features over 22,000 square feet of lab space, including a new 30-bed Nursing and Health Science Simulation Center with state-of-the art technology and clinical care simulation rooms. The new lab spaces include teaching labs for the physical and natural sciences as well as simulation labs for Simmons’ nursing program.
Simmons will also unveil their reimagined library which includes over 14,000 square feet of new study and collaborative learning space. A feature of the library is the University Archives that preserve the history of the last remaining women’s centered institution in the City. Academic collaboration and study space were prioritized, while maintaining the entire physical collection.”

“This summer, Simmons will begin the final phase of the One Simmons project with the groundbreaking of its new Living and Learning Center, constructed by Skanska. Set to deliver in 2026, the Living and Learning Center will be a vibrant epicenter for the entire Simmons community, linking Simmons’ residential and academic buildings for the first time. The LLC will provide modern, accessible living, athletic, social, and dining spaces for students. The LLC will include a green roof terrace, a 80,000 square foot NCAA athletic facility and 1,100 resident beds, which will be the newest student residency in the City of Boston. The reimagined Simmons University will be a collaborative, vibrant campus, accessible and inclusive to Simmons’ undergraduate and graduate students, faculty, alumni, staff, and visitors.”
https://bostonrealestatetimes.com/s...ce-center-as-part-of-the-one-simmons-project/


https://www.simmons.edu/news/one-simmons-project

