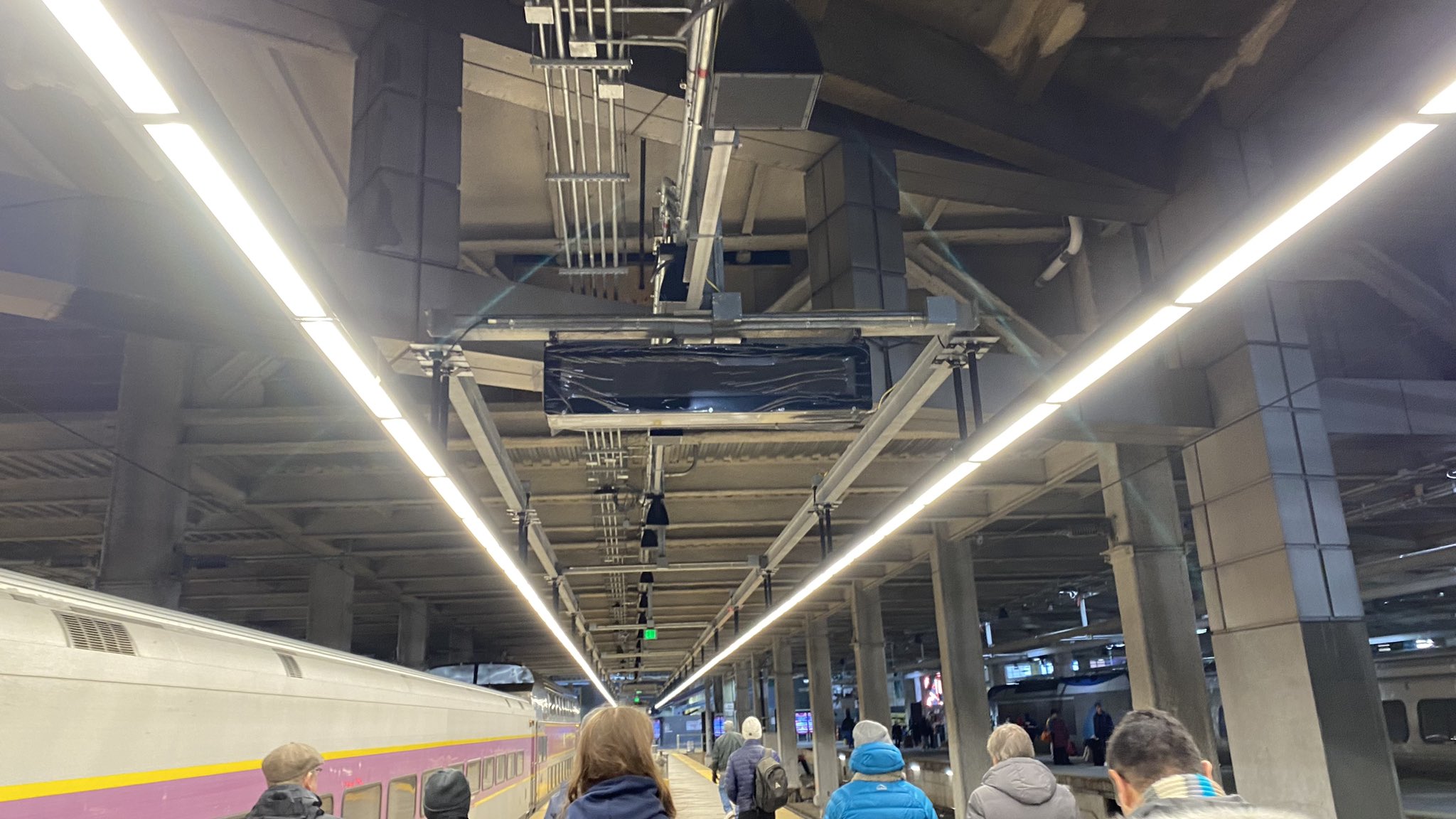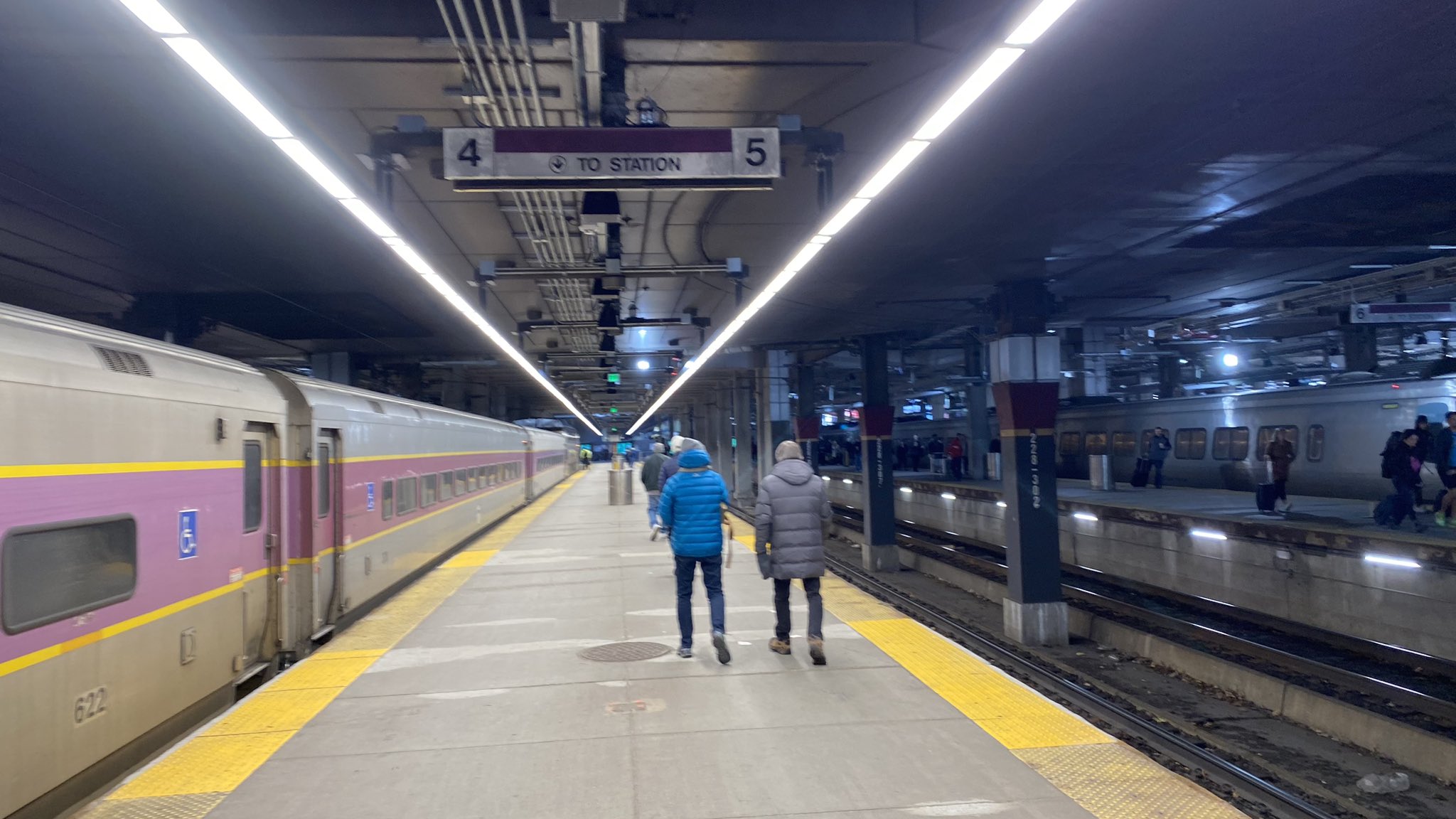RandomWalk
Senior Member
- Joined
- Feb 2, 2014
- Messages
- 2,995
- Reaction score
- 4,167
That looks like the head house in the upper left, so it's probably looking down on the bus station expansion and tracks.
I remain unhappy with offices lacking walls and doors. I know LEED standards basically make them verboten, but the utter lack of private workspace in an office is awful.
I remain unhappy with offices lacking walls and doors. I know LEED standards basically make them verboten, but the utter lack of private workspace in an office is awful.



