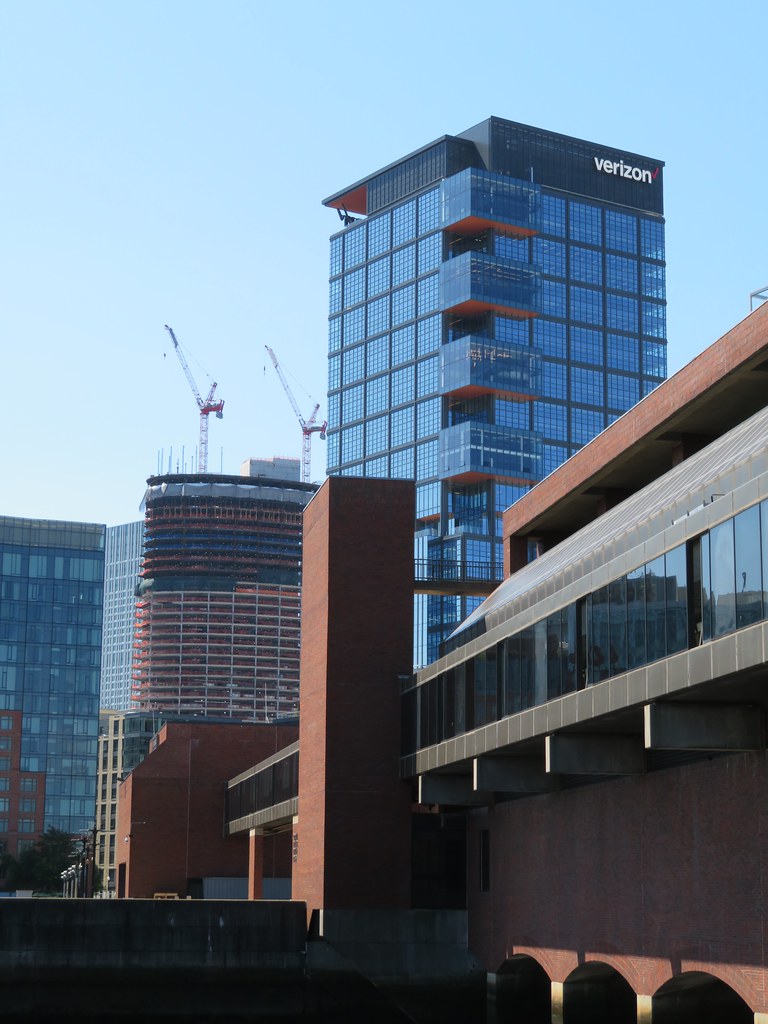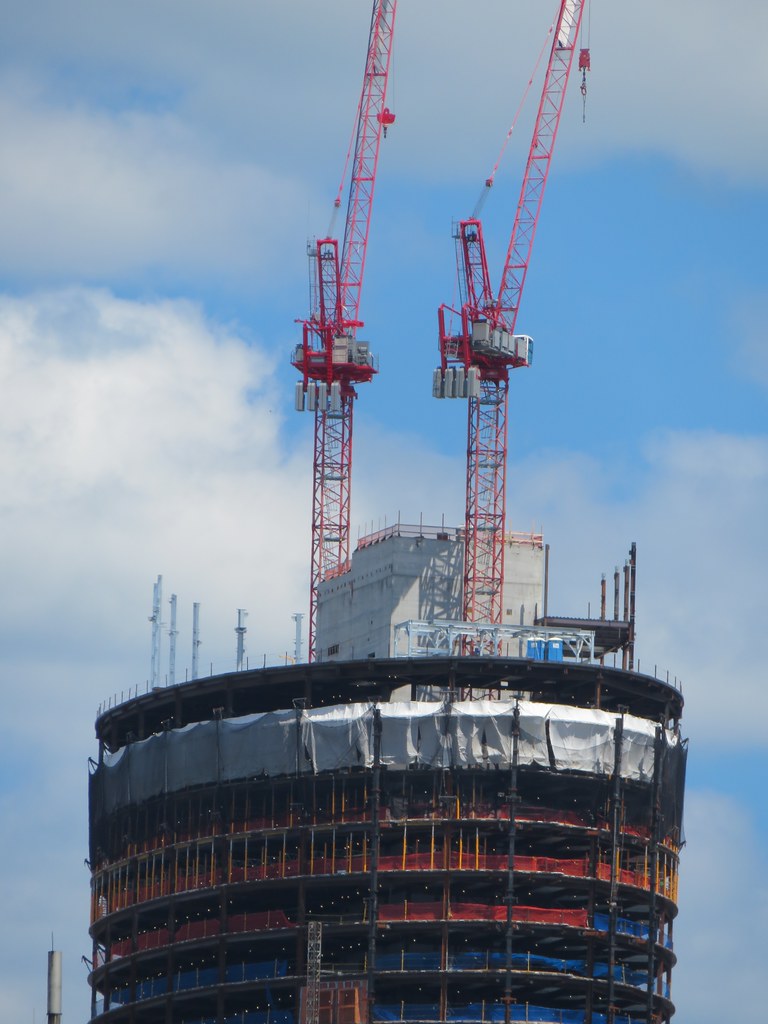RandomWalk
Senior Member
- Joined
- Feb 2, 2014
- Messages
- 2,995
- Reaction score
- 4,167
<in the voice of the radio commentator at the Hindenburg>
”There’s used Dunks everywhere! Ohh… the humanity!”
”There’s used Dunks everywhere! Ohh… the humanity!”


 IMG_2388
IMG_2388 IMG_2390
IMG_2390 IMG_2393
IMG_2393 IMG_2397
IMG_2397 IMG_2403
IMG_2403 IMG_2404
IMG_2404 IMG_2423
IMG_2423 IMG_2424
IMG_2424 IMG_2425
IMG_2425 IMG_2430
IMG_2430 IMG_2432
IMG_2432 IMG_2434
IMG_2434 IMG_1766
IMG_1766 IMG_1767
IMG_1767 IMG_1772
IMG_1772 IMG_1792
IMG_1792 IMG_1811
IMG_1811 IMG_1831
IMG_1831 IMG_1844
IMG_1844 IMG_1860
IMG_1860 IMG_1934
IMG_1934 IMG_1937
IMG_1937 IMG_2080
IMG_2080 IMG_2098
IMG_2098 IMG_2128
IMG_2128 IMG_2142
IMG_2142 IMG_2145
IMG_2145 IMG_2130
IMG_2130 IMG_2503
IMG_2503 IMG_2504
IMG_2504 IMG_2505
IMG_2505