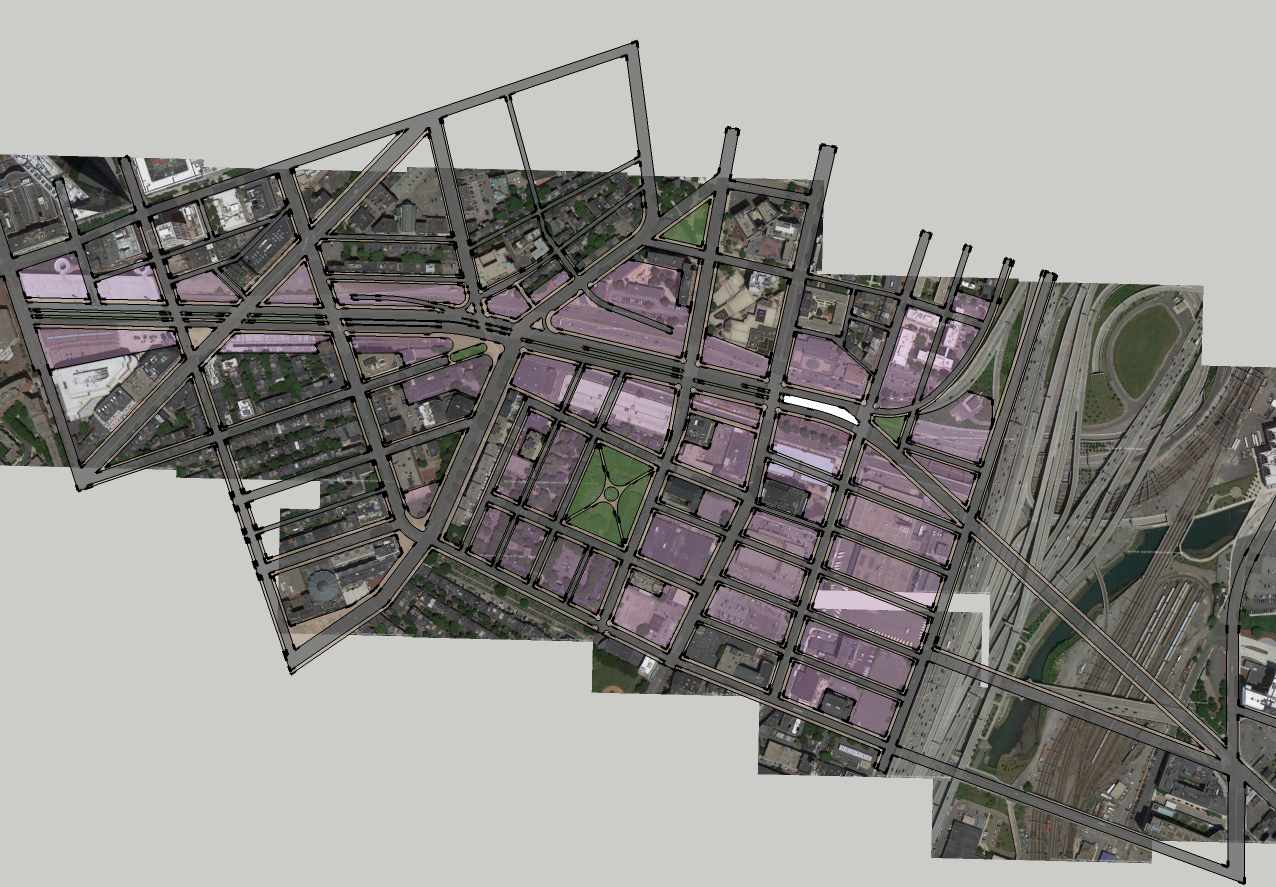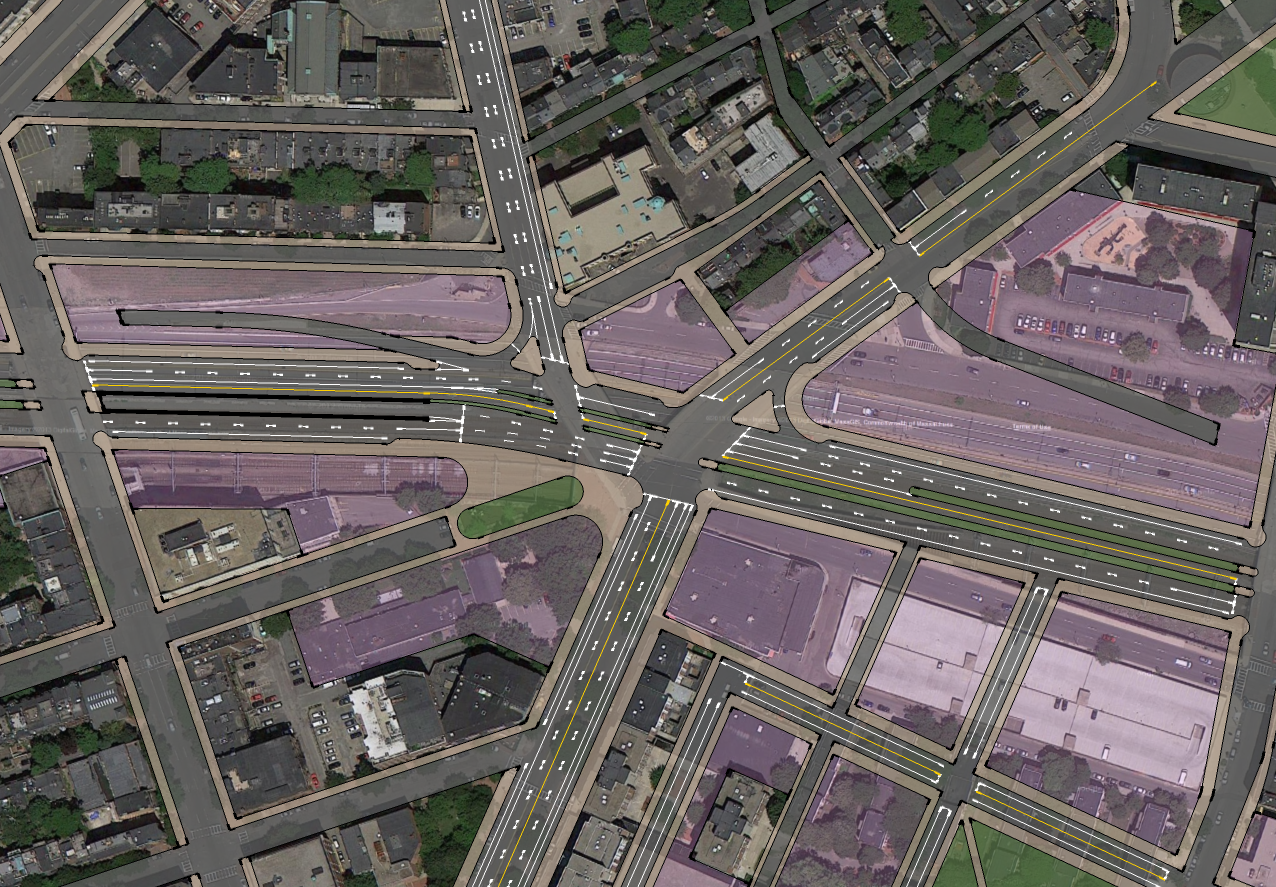stick n move
Superstar
- Joined
- Oct 14, 2009
- Messages
- 12,117
- Reaction score
- 18,987
This would make boston much easier to navigate almost like a grid but just not completely straight lines. It doesn't change the urban fabric that much that boston is known for with its crazy roads, but it connects the south side of the high spine a lot more which the charles river side benefits from so much. It brings a much needed alternative route for people going from the back bay to downtown, and also creates a bunch of open parcels for development. The road is directly above the pike so that way the land on both sides would be easier to develop and the deck would use the pike centerline and sides as the spots where the supports would be located.


Last edited:





