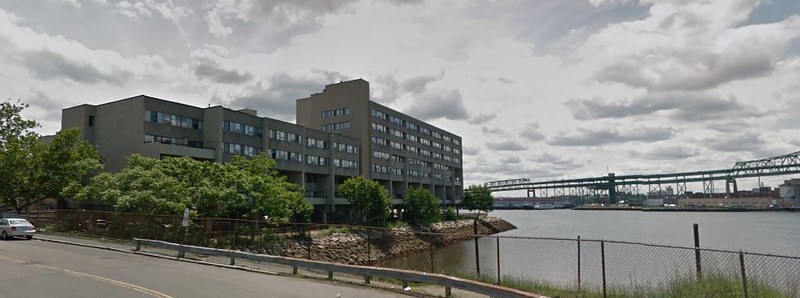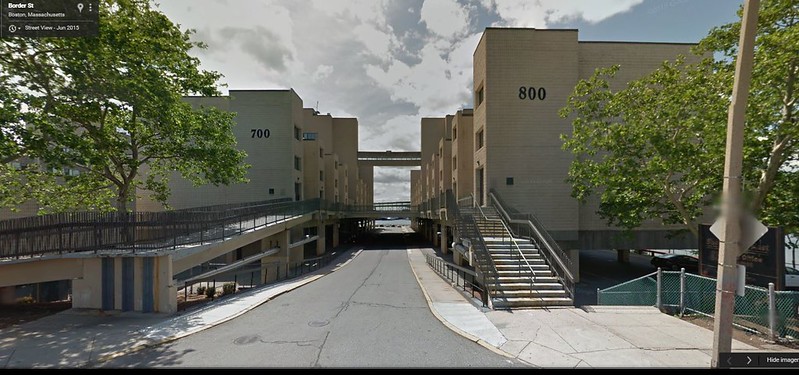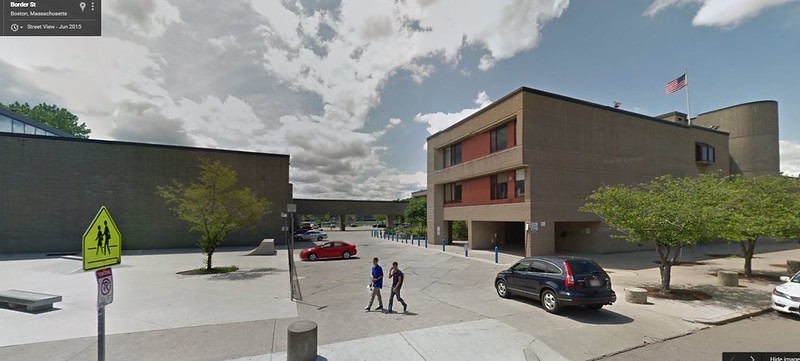JohnAKeith
Senior Member
- Joined
- Dec 24, 2008
- Messages
- 4,337
- Reaction score
- 82
Anyone have an opinion?
If you could renovate an existing building into residential / mixed-use, which one would it be?
It seems some people think the Shreve, Crump & Low building could be saved. Should that be renovated into residential (or commercial / office space)?
Any others?
If you could renovate an existing building into residential / mixed-use, which one would it be?
It seems some people think the Shreve, Crump & Low building could be saved. Should that be renovated into residential (or commercial / office space)?
Any others?





