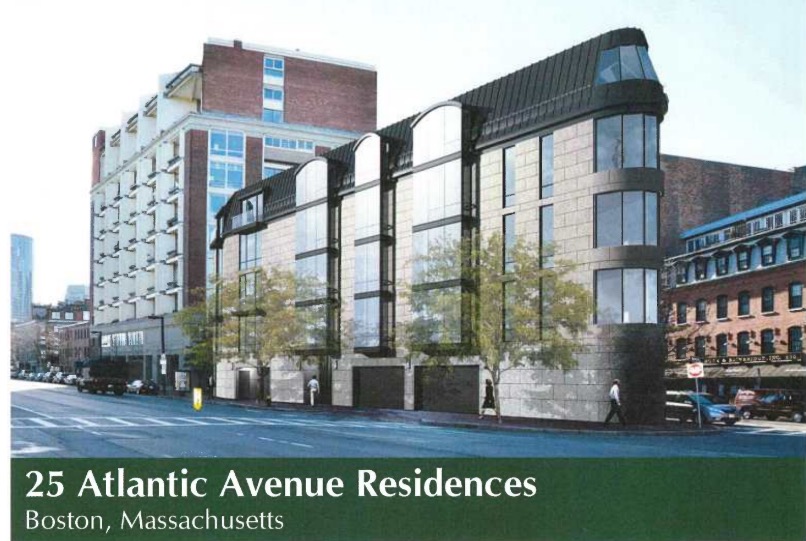stellarfun
Senior Member
- Joined
- Dec 28, 2006
- Messages
- 5,711
- Reaction score
- 1,544
This is a new proposal and should have its own thread. Certainly better than what's there now: a once-upon-a-time gas station. And a better design than the architecturally misplaced, brutalist. faux podium for the former Prince Macaroni building next door. The Prince building was renovated to residential in the late 1960s, primarily intended, IIRC, for residents of the North End, and subsequently converted to condos in the 1970s.

