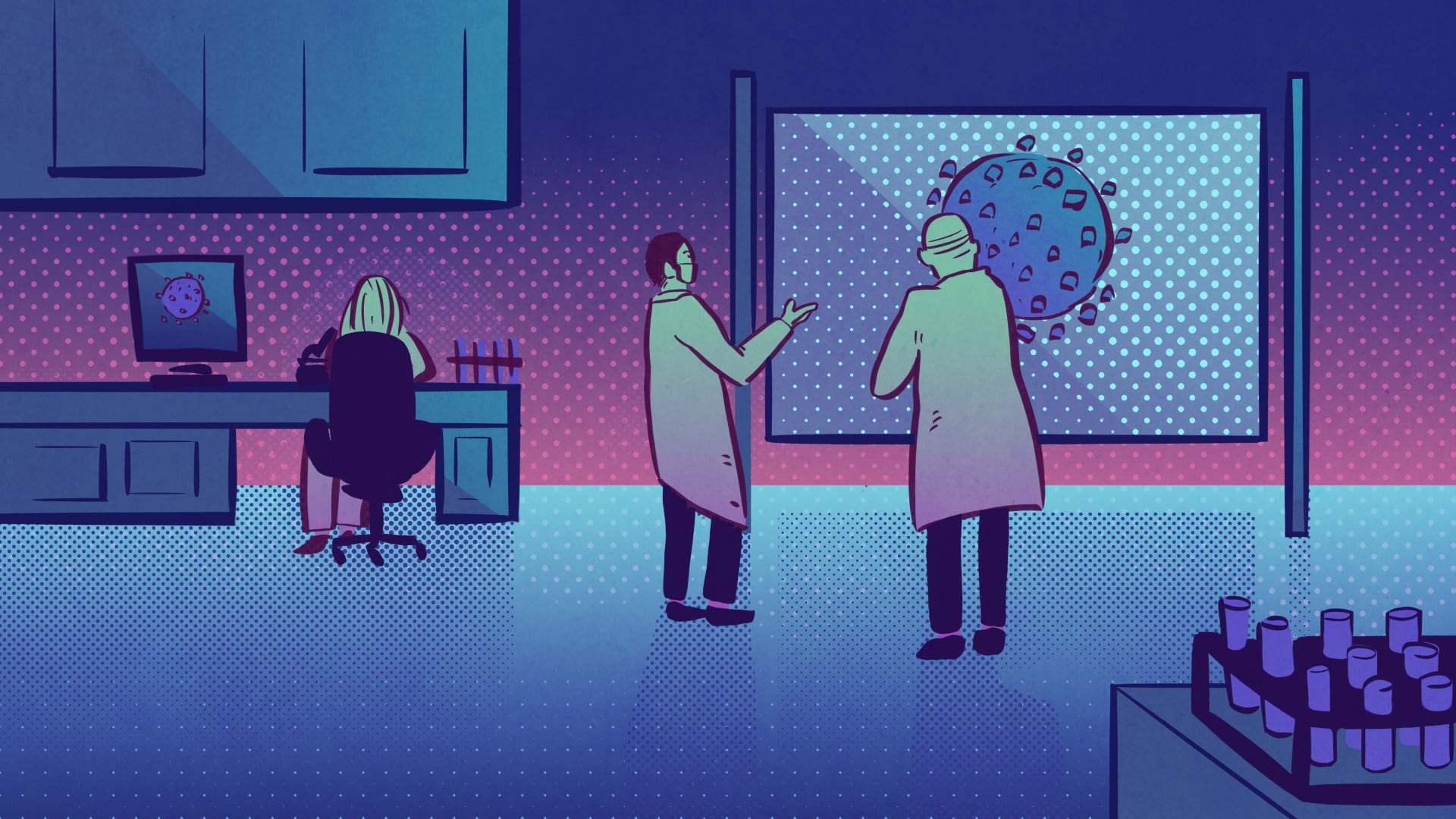I agree with your sentiment, but you know exactly how this is going to go down before the BPDA: folks are going to point to the
SL2 stop that is literally at this building and tout that a "rapid transit" line already serves this facility. Heck, they'll probably call this a transit-oriented biotechnology/biomanufacturing development.
The transportation issue with the Seaport is not nearly as simple or benign as "the gov didn't sufficiently consider transit." It's more nuanced than that. It's that the sorry attempt that was the SL now actually holds us back from the bold transportation planning for the Seaport. It's a travesty and missed opportunity that all of these developers weren't chipping in (as part of a coordinated, holistic program) to convert that to a real transit line throughout the past 20 yrs in the Seaport. But, of course, that discussion will derail this thread.
To your original question:
they're just going to point to the SL. That's how it's gone down throughout this whole area.







