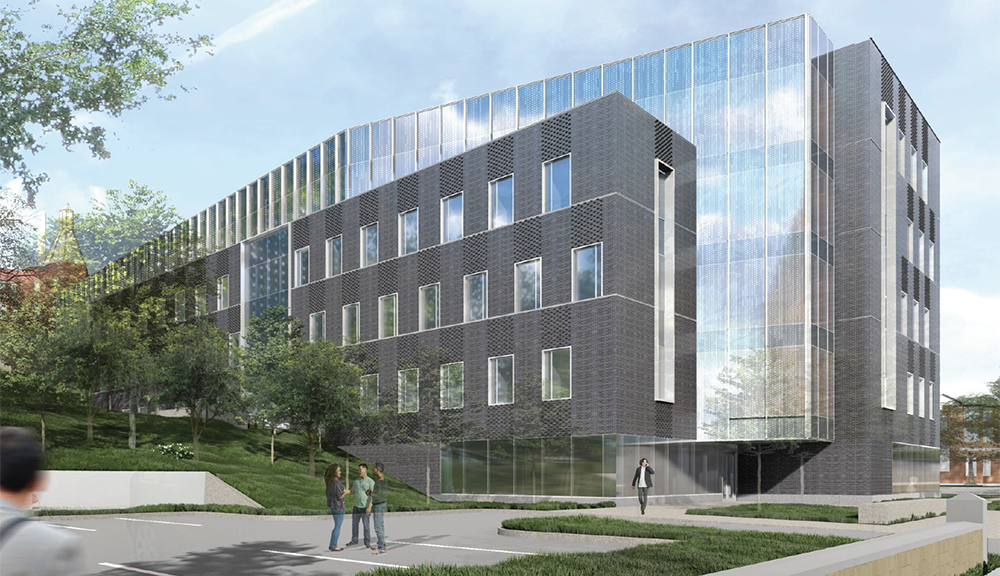For reference, initial post in Worcester Development thread.
Construction Update 1
Construction Update 2
Construction Update 3
WPI is breaking ground on a $80 million “Smart World” research collaboration building.
View attachment 515
View attachment 516
WPI twitter feed

WPI Breaks Ground on New Building
Today, Worcester Polytechnic Institute (WPI) officials and donors broke ground on a new academic and research facility, taking an essential step as the university commits to leading the Fourth Industrial Revolution and preparing its graduates for long-term success in jobs that do not yet exist.www.wpi.edu
Construction Update 1
Construction Update 2
Construction Update 3
Last edited:

