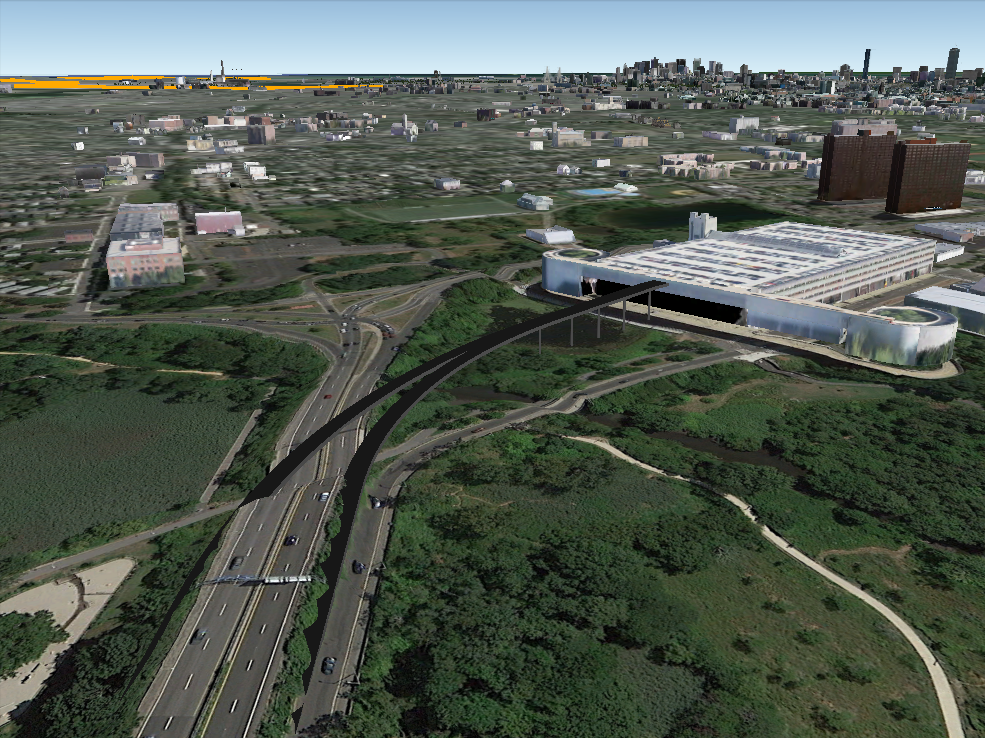- Joined
- Dec 10, 2011
- Messages
- 5,599
- Reaction score
- 2,717
The Alewife Garage is kind of a big deal:
1) Bus hub (7 bus lines)
2) Bike hub ~800 bike spots, many (most?) card-access bike parking spots
3) Bike trail hub (at the convergence of the Minuteman, Fitchburg Cutoff (Belmont), and Alewife Linear Park-Community Path)
3) Parking Hub (2,733 spaces with >95% occupancy (it fills up))
4) Red Line Terminus
Here's what's wrong:
1) Car Parking levels 6 & 7 never got built! Why? Really? Why? The elevator shaft was built to accommodate 2 more floors of parking, and the column-stumps for higher levels jut out all over level 5, but that's it. If you say "the foundation's can't handle it" (like they were warrantied to, presumably) I'd say that foundation-underpinning in wetlands is much advanced since 1988.
2) Incomplete "inbound" road access. Route 2 gets "necked down" right where Gov. Sargent stopped it...a few hundred feet short of where Gov. Dukakis put his Alewife access road. This stinks. There should be a full bus-bike-car "direct to T" lane and there isn't.
3) Crappy outbound access. Rt 2 & 16 & Station Exit intersection is a disaster. Why is there not a dedicated bus-and-exit road that'd use some of all the extra space under the new (c. 2009) Rt 2 overpass? There needs to be 1 new "outbound" lane on Rt 2 to Lake St in Arlington and dedicated to station exits by bus and car.
4) Lousy bike-ped access "perpendicular" to the Minuteman (the daunting "hump" to get to Fresh Pond Mall and the overgrown side paths on Rt 16)
1) Bus hub (7 bus lines)
2) Bike hub ~800 bike spots, many (most?) card-access bike parking spots
3) Bike trail hub (at the convergence of the Minuteman, Fitchburg Cutoff (Belmont), and Alewife Linear Park-Community Path)
3) Parking Hub (2,733 spaces with >95% occupancy (it fills up))
4) Red Line Terminus
Here's what's wrong:
1) Car Parking levels 6 & 7 never got built! Why? Really? Why? The elevator shaft was built to accommodate 2 more floors of parking, and the column-stumps for higher levels jut out all over level 5, but that's it. If you say "the foundation's can't handle it" (like they were warrantied to, presumably) I'd say that foundation-underpinning in wetlands is much advanced since 1988.
2) Incomplete "inbound" road access. Route 2 gets "necked down" right where Gov. Sargent stopped it...a few hundred feet short of where Gov. Dukakis put his Alewife access road. This stinks. There should be a full bus-bike-car "direct to T" lane and there isn't.
3) Crappy outbound access. Rt 2 & 16 & Station Exit intersection is a disaster. Why is there not a dedicated bus-and-exit road that'd use some of all the extra space under the new (c. 2009) Rt 2 overpass? There needs to be 1 new "outbound" lane on Rt 2 to Lake St in Arlington and dedicated to station exits by bus and car.
4) Lousy bike-ped access "perpendicular" to the Minuteman (the daunting "hump" to get to Fresh Pond Mall and the overgrown side paths on Rt 16)


