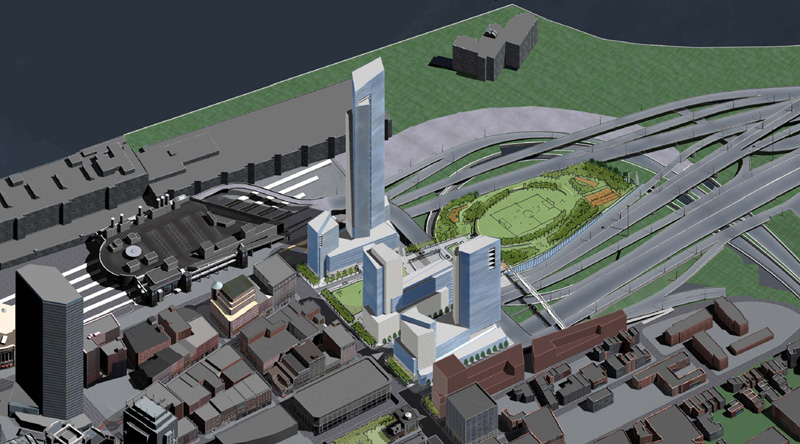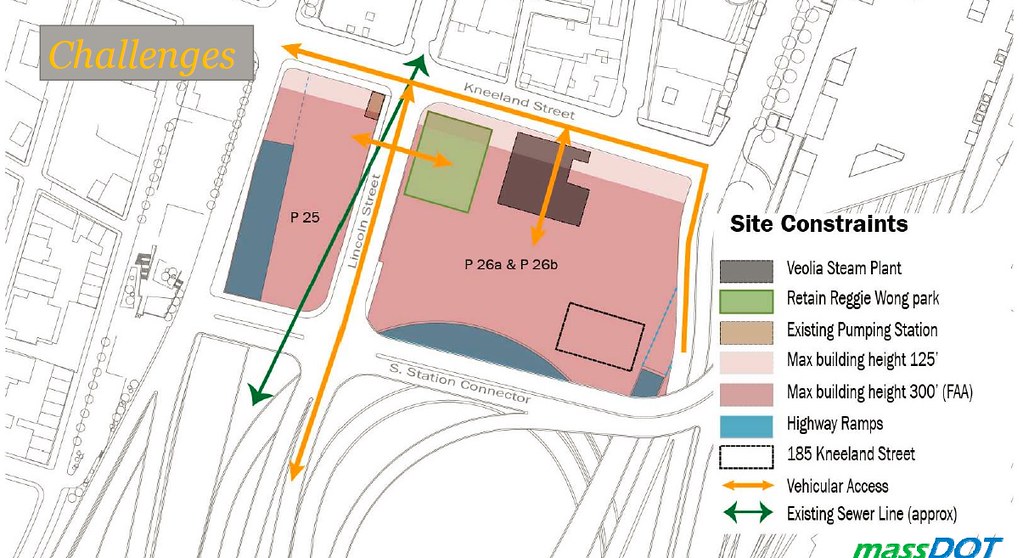whighlander
Senior Member
- Joined
- Aug 14, 2006
- Messages
- 7,812
- Reaction score
- 647
MassDOT does not use any money from the "General Fund". See for yourself:
https://www.massdot.state.ma.us/Portals/0/docs/infoCenter/financials/FY_2015.pdf
"Commonwealth Transfers" refers to the Commonwealth Transportation Fund. Most generally, highways in MA are funded by five things: the gas tax, registration and license fees, the sales tax on cars, tolls, and aid from the Federal Government (mostly gas tax money). I assume that by "General Fund" you meant "taxpayer money" and not the literal "General Fund" that MassDOT doesn't have access to, but it's not true either way. MassDOT's revenue sources are all highway-related and are routed to them by law.
The MBTA, by contrast, receives a dedicated portion of the MA sales tax, in addition to fares, local assessments, parking revenue, etc.
I'm leaving some stuff out, but of highways and transit, only transit could be said to be "subsidized" in Massachusetts.
Equilibria -- its interesting that you came across the same pdf on Port Project Funding as I did
The more generic website I quoted from above
http://www.massdot.state.ma.us/planning/Main/PlanningProcess/FundingConsiderations.aspx
Funding Considerations
Introduction
Funding for transportation improvements can come from a range of different sources, including federal, state, and local. In Massachusetts, the majority of large transportation construction projects are funded with a combination of federal transportation and required non-federal match, generally provided by the Commonwealth of Massachusetts. The following is a summary of the principal funding sources that support the construction of transportation projects in Massachusetts.
The key distinction is between operating and capital improvements:
- For Construction and such by both the T and the Highways [but mostly not Massport] -- Mass DOT gets a lot of Federal Funds from US DOT much of which is not paid for by taxes but comes from borrowing by the Treasury
- For operations its more complicated as the category includes interest payments on construction bonds as well as actual operational expenses.
- there is limited Federal Funds for any highway operations -- most of the highway operations come from the gas tax, registry fees, car [sales and annual excise tax] and tolls and truck fees
- Fed's fund quite a bit of airport & port Security [TSA, Customs, Immigration]
- most T operations come from Massachusetts sales tax and Federal Grants -- less than a 1/3 comes from fares
Federal Transit Administration
The federal government, through the Federal Transit Administration (FTA), provides financial assistance to develop new transit systems and improve, maintain, and operate existing systems. FTA oversees thousands of grants to hundreds of state and local transit providers through the FTA regional offices. The grantees are responsible for managing their programs in accordance with federal requirements and FTA is responsible for ensuring that these grantees follow the mandates along with statutory and administrative requirements. The various federally-funded transit categories are:
.....



