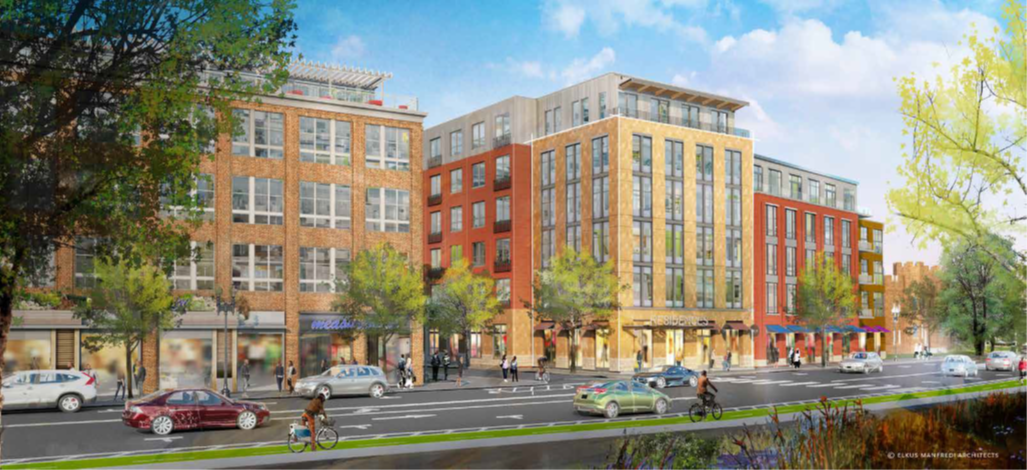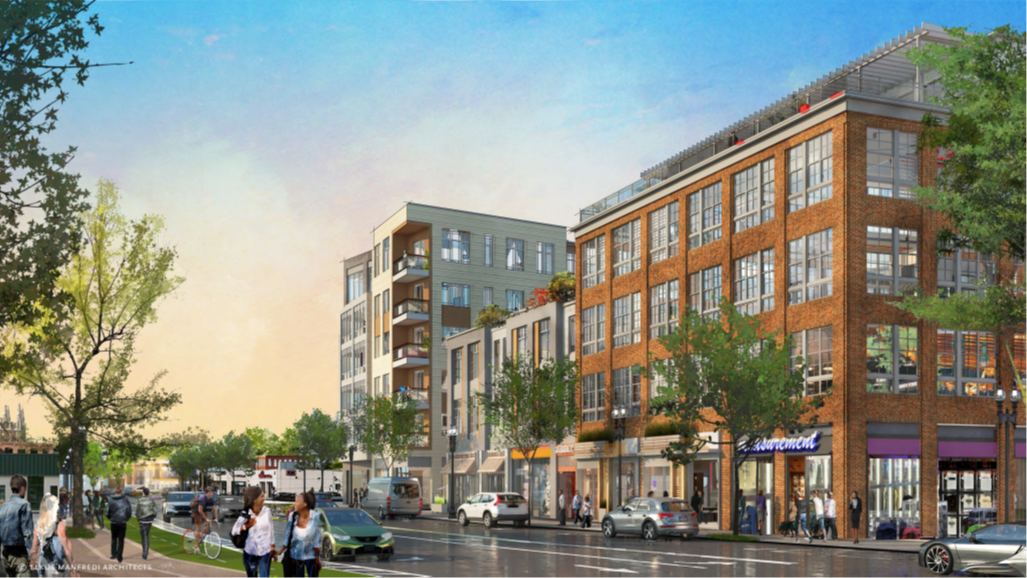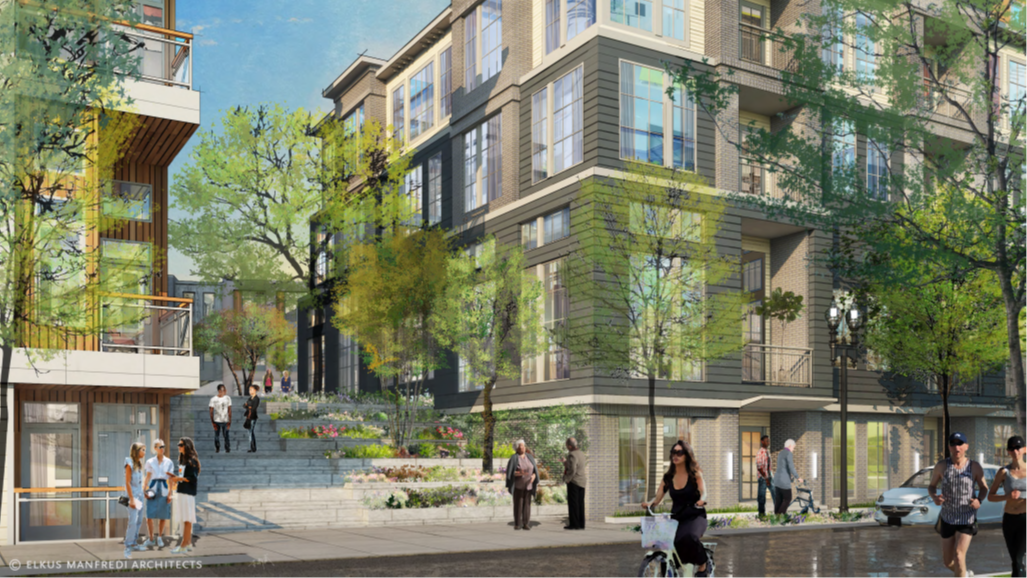stick n move
Superstar
- Joined
- Oct 14, 2009
- Messages
- 11,197
- Reaction score
- 15,401
-Surprisingly this has not had its own thread created yet though it is approved and the site has been cleared.
DUNSTAN EAST WILL TRANSFORM AN UNEVEN STRETCH OF WASHINGTON STREET IN WEST NEWTON INTO AN ATTRACTIVE URBAN BOULEVARD AND BRING AN UNPRECEDENTED VITALITY TO WEST NEWTON SQUARE.

“The project is comprised of three mixed use buildings ranging from three to six stories on two blocks. Built by Mark Development and designed by Elkus Manfredi Architects, the project was formally approved in 2021.
“All of the buildings have ground floors that are primarily comprised of retail and residential common space. The smallest building has 73 apartments and the largest has 133 apartments. Cumulatively, the three buildings offer approximately 292 apartments ranging from studios to three bedrooms. The project provides a total of 7,967 sf of retail space, which will accommodate a variety of local and regional retailers. Parking is provided in two subterranean garages that provide a total of 318 spaces. The total area of the project, excluding parking, is 370,124 sf.
All of the apartments are within a 10 minute walk of both commuter rail and local and express bus stops, which will diminish automobile dependency for the residents. The two larger buildings are paired to form an interior courtyard and define the block alongWashington Street. These form a strong street wall along the north side of Washington Street which helps define the corridor and sets the edge for generous sidewalks along the retail stores that occupy the ground floors of these buildings.
The sidewalks are characterized by street trees, streetlights, and comfortable benches to encourage strolling and shopping. Parallel parking spaces line the street and protect pedestrians from the moving traffic beyond. The wide lanes of Washington Street could also be narrowed to accommodate dedicated bicycle lanes if the City desires. The smaller building is on a lot further down Kempton Place. It will front on Kempton Place as well as a new publicly accessible green space facing the Cheesecake Brook.”
https://www.newtonma.gov/home/showpublisheddocument/68190/637539113940130000




https://www.dunstanupdates.com/




https://www.newtonma.gov/home/showpublisheddocument/72938/637636858904170000
 https://www.newtonma.gov/government/planning/development-review/high-interest-projects/dunstan-east
https://www.newtonma.gov/government/planning/development-review/high-interest-projects/dunstan-east
Site is cleared

DUNSTAN EAST WILL TRANSFORM AN UNEVEN STRETCH OF WASHINGTON STREET IN WEST NEWTON INTO AN ATTRACTIVE URBAN BOULEVARD AND BRING AN UNPRECEDENTED VITALITY TO WEST NEWTON SQUARE.

“The project is comprised of three mixed use buildings ranging from three to six stories on two blocks. Built by Mark Development and designed by Elkus Manfredi Architects, the project was formally approved in 2021.
- A total of 292 housing units, ranging from studios to three bedrooms.
- 73 affordable units, 10 of which will be permanently set aside for households earning 50% AMI or less.
- Approximately 8,000 square feet of retail space
“All of the buildings have ground floors that are primarily comprised of retail and residential common space. The smallest building has 73 apartments and the largest has 133 apartments. Cumulatively, the three buildings offer approximately 292 apartments ranging from studios to three bedrooms. The project provides a total of 7,967 sf of retail space, which will accommodate a variety of local and regional retailers. Parking is provided in two subterranean garages that provide a total of 318 spaces. The total area of the project, excluding parking, is 370,124 sf.
All of the apartments are within a 10 minute walk of both commuter rail and local and express bus stops, which will diminish automobile dependency for the residents. The two larger buildings are paired to form an interior courtyard and define the block alongWashington Street. These form a strong street wall along the north side of Washington Street which helps define the corridor and sets the edge for generous sidewalks along the retail stores that occupy the ground floors of these buildings.
The sidewalks are characterized by street trees, streetlights, and comfortable benches to encourage strolling and shopping. Parallel parking spaces line the street and protect pedestrians from the moving traffic beyond. The wide lanes of Washington Street could also be narrowed to accommodate dedicated bicycle lanes if the City desires. The smaller building is on a lot further down Kempton Place. It will front on Kempton Place as well as a new publicly accessible green space facing the Cheesecake Brook.”
https://www.newtonma.gov/home/showpublisheddocument/68190/637539113940130000


https://www.dunstanupdates.com/




https://www.newtonma.gov/home/showpublisheddocument/72938/637636858904170000
Site is cleared
