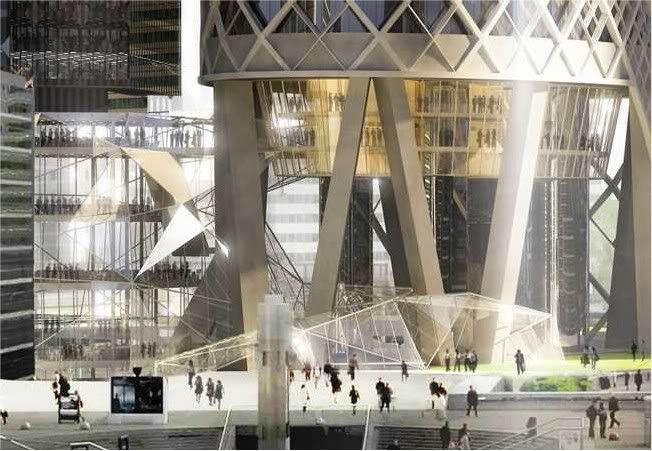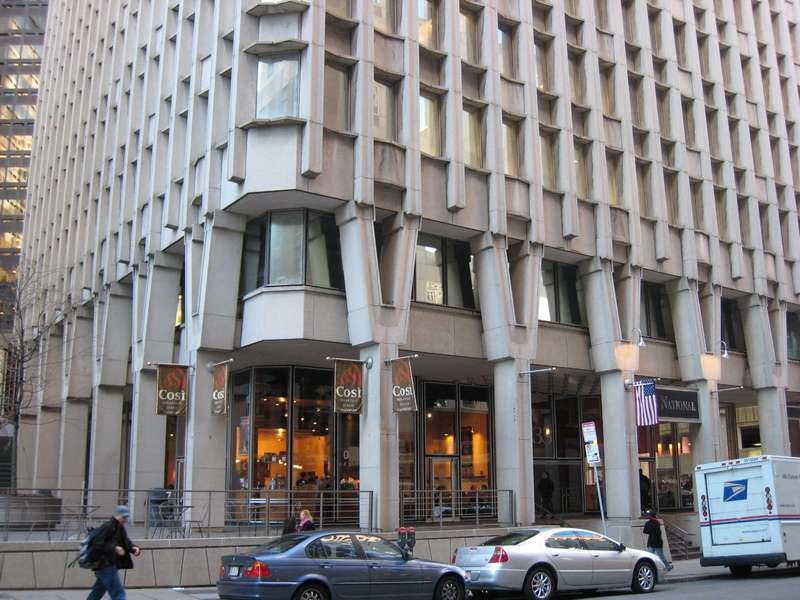This was in the New York Times today along with a picture of Rudolph's building and the harborside rendering of 115. This is an interesting debate as it is the first instance where the possibility of a redesign has come up. Also, note the short paragraph about the 115's width....could it possibly lead to even more height??
Architecture
Another Building by a Noted Modernist Comes Under Threat, This Time in Boston
By DAVID HAY
BOSTON, March 1 ? A plan to demolish a 1960 office tower by the influential architect Paul Rudolph threatens to pit a prominent developer backed by Mayor Thomas M. Menino against preservationists who see the building as a seminal example of midcentury Modernism.
If the developer, Steve Belkin, prevails, Mr. Rudolph?s 13-story structure will be supplanted by an 80-story skyscraper designed by one of today?s biggest names, the Italian architect Renzo Piano.
On March 13 the Boston Landmarks Commission plans to consider Mr. Belkin?s application for a demolition permit for the Rudolph building, at 133 Federal Street, in the city?s financial district. The commission, whose jurisdiction covers all buildings in downtown Boston and in other neighborhoods more than 50 years old, can order a 90-day delay during which it can ask the applicant to consider alternatives to demolition.
Several groups, including Docomomo, an international organization devoted to preserving Modernist buildings, plan to submit statements at the hearing urging the commission to recommend that the city delay issuing the permit by 90 days.
?We are not opposed to the new development, but we would like to think there is a solution that could accommodate the preservation of Mr. Rudolph?s building,? David Fixler, president of Docomomo?s New England branch, said. ?It is a very significant piece of Boston?s architectural heritage and deserves a complete hearing.?
Similar battles to prevent demolition of Rudolph residences have been unsuccessfully waged in Sarasota, Fla., and Westport, Conn., in recent years; preservationists are now fighting to save his Riverview High School in Sarasota.
The squat tower in Boston, originally called the Blue Cross/Blue Shield Building, was the first Modernist office building to rise in this city?s downtown, according to Docomomo. Its ornately intricate concrete exterior was viewed as a controversial rejoinder to the prevailing International Style of the 1950s, in which high-rises were typically wrapped in glass.
Currently owned by Mr. Belkin?s company, Trans National Properties, it is part of the Winthrop Square redevelopment, whose biggest portion is occupied by a city-owned parking garage. At the urging of Mayor Menino, Mr. Belkin submitted the sole proposal in November to build the 80-story tower on the site. Preliminary drawings for the Piano tower call for it to be topped by a ?lookout garden? and to strive for certification as an environmentally sensitive green building. Also planned are an adjoining covered plaza and an indoor public garden. The board of the Boston Redevelopment Authority, which must approve projects larger than 20,000 square feet, endorsed the proposal in late January with Mr. Piano in attendance. The developer has until April 25 to submit a financing plan to the authority.
James W. Hunt, chief of environmental and energy services for the city, said that Mayor Menino was committed to the Piano tower. ?It furthers his vision of Boston becoming a contemporary architecture hub,? he said.
But preservationists argue that the Rudolph building need not be sacrificed to make way for the Piano tower. Ideally, they say, the 1960 structure might even enter into a visual dialogue with a bold new tower.
In this month?s issue of the Journal of the Society of Architectural Historians, Timothy M. Rohan, an assistant professor of art history at the University of Massachusetts at Amherst, says the building received a mixed reception upon its completion. It drew praise from the architect Philip Johnson and later from the architectural historian Vincent J. Scully Jr., who applauded its ?excellent relationship to the pre-existing street? and said it prefigured the progressive urbanist schemes of Alison and Peter Smithson in London.
But Architectural Forum called the building ?one of the most controversial structures put up in the U.S. in some time.?
Unlike many of his Modernist peers, Mr. Rohan said in an interview, Mr. Rudolph ?felt the need to respond to the mainly 19th-century historic styles then surrounding the site.?
?He thus decided against a glass-paneled facade, opting for this richly detailed but still Modern shell,? he said. ?In this appreciation of urban context, he was far ahead of his time.?
Some architecture enthusiasts detect a paradox. For them, Mr. Rudolph?s architectural experiment offers parallels to some of Mr. Piano?s early triumphs, like the 1977 Pompidou Center in Paris (designed with Richard Rogers), with its exposed mechanical systems.
Many of the precast concrete piers that line the exterior of the Blue Cross/Blue Shield Building, for example, are hollow to accommodate the building?s engineering systems, including its heating and cooling. ?By moving the structural systems to the exterior, he added to the spaciousness and flexibility of the interior,? Mr. Rohan said.
Mr. Fixler of Docomomo said: ?There is a spirit of structural and system experimentation associated with the Rudolph building that is very close to Renzo Piano?s. If it could be saved, it would make a good neighbor to his tower.?
In an interview, Mr. Piano said he wanted his tower to have a ?light presence,? hovering above the proposed 70-foot-high public plaza. Without the vast open space, he said, his tower will seem too aggressive, and only demolition of the Rudolph building will make that wide plaza possible.
?I am a great admirer of Rudolph?s and I always ask myself, ?Can we try to keep a building as a piece of architectural memory?? ? he said. ?But if it is not demolished, we lose the opportunity to create a city square.?
Yet Mr. Piano added that he was under pressure from Mr. Belkin to increase the tower?s width, something he said he could not agree to do. That conflict leaves the project?s outcome even more unclear.
Mr. Piano also designed the new headquarters of The New York Times Company, which is scheduled to open this spring.
In a letter he plans to submit to the Landmarks Commission, Mr. Rohan points out that in 1986 Mr. Rudolph was hired by a former owner of 133 Federal Street to produce a plan for developing that site. Mr. Rudolph, who died in 1997, proposed doubling the building?s size, an idea never realized.
One solution, Mr. Rohan suggested, ?might be to use Rudolph?s schemes as the inspiration for the expansion rather than demolition of the structure.?



