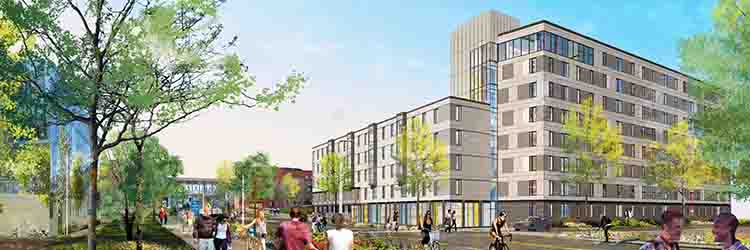TC_zoid
Senior Member
- Joined
- Apr 16, 2014
- Messages
- 1,482
- Reaction score
- 2,307
Elkus Manfredi in Boston did the initial basic design and SMRT completed the remainder. For a University structure, Passivhaus and LEED are big feel-goods and probably result in additional and free money from the Fed Gov. I know that the U.S. Dept of Energy is "throwing" money at energy ideas and startups now. Passivehaus structures are considerably more expensive to build. And I think triple glazed windows and doors primarily come from Germany. Kaplan Thompson has a partner deal with a small company in Belfast that make Passivhaus certified pre-fabricated walls. They built the green colored L shaped apt building alongside Franklin Arterial.Did they design it or were they just the Architect of Record? I would assume a similar situation would happen with Holst unless they're licensed in Maine.
Last edited:


